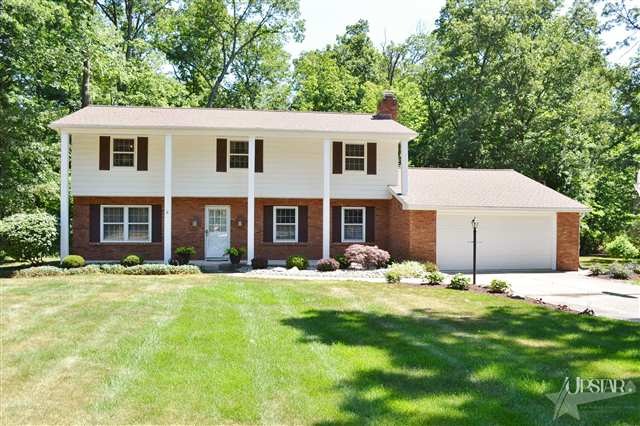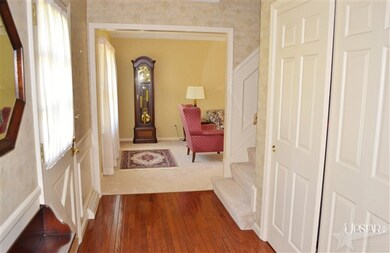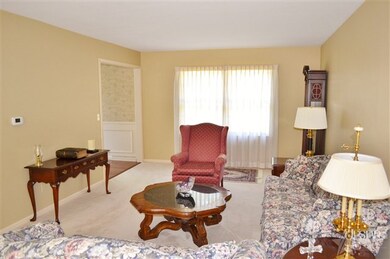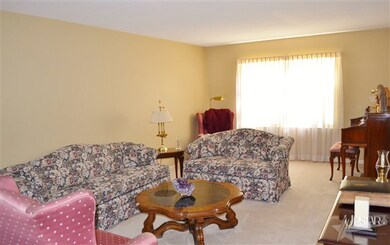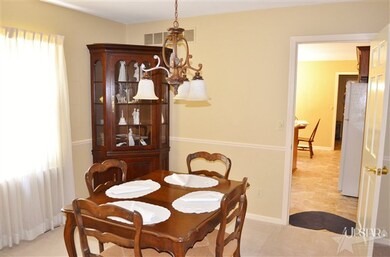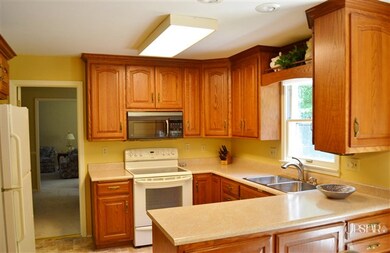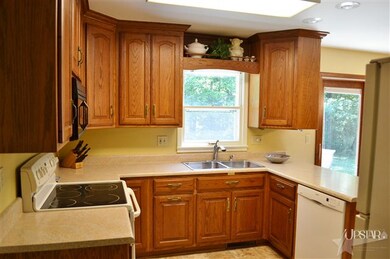
6805 Muir Ct Fort Wayne, IN 46804
Southwest Fort Wayne NeighborhoodHighlights
- 0.8 Acre Lot
- Partially Wooded Lot
- Patio
- Summit Middle School Rated A-
- 2 Car Attached Garage
- En-Suite Primary Bedroom
About This Home
As of July 2017Beautifully tranquil two-story home with a wooded backyard. This home features 4 bedrooms, 2 full baths and a half bath on 3234 total finished sq. feet. Updated Kitchen with raised panel cabinets and newer countertop and flooring. Roll top desk in Kitchen. Family room with beamed ceilings and built in bookshelves. !st floor den with built in cabinets and bookshevles. New furnace and AC in 2010, as well as a new roof in 2010 (40 year). Double water heater adds to the efficiency of this home. Home is set on cul-de-sac, private, .8 acres lot. The entryway features hardwood floors, large formal living room and dining room. The finished basement features a wet bar, as well as multiperson whirlpool tub for true relaxation. Call to see this immaculate home!
Last Buyer's Agent
Heather Demerly
Lot & Block Realty LLC
Home Details
Home Type
- Single Family
Est. Annual Taxes
- $1,772
Year Built
- Built in 1970
Lot Details
- 0.8 Acre Lot
- Lot Dimensions are 140 x 250
- Level Lot
- Partially Wooded Lot
HOA Fees
- $8 Monthly HOA Fees
Home Design
- Brick Exterior Construction
- Vinyl Construction Material
Interior Spaces
- 2-Story Property
- Finished Basement
- Basement Fills Entire Space Under The House
- Electric Dryer Hookup
Kitchen
- Electric Oven or Range
- Disposal
Bedrooms and Bathrooms
- 4 Bedrooms
- En-Suite Primary Bedroom
Parking
- 2 Car Attached Garage
- Garage Door Opener
Utilities
- Forced Air Heating and Cooling System
- Heating System Uses Gas
Additional Features
- Patio
- Suburban Location
Listing and Financial Details
- Assessor Parcel Number 021127331004000075
Ownership History
Purchase Details
Home Financials for this Owner
Home Financials are based on the most recent Mortgage that was taken out on this home.Purchase Details
Home Financials for this Owner
Home Financials are based on the most recent Mortgage that was taken out on this home.Purchase Details
Home Financials for this Owner
Home Financials are based on the most recent Mortgage that was taken out on this home.Similar Homes in Fort Wayne, IN
Home Values in the Area
Average Home Value in this Area
Purchase History
| Date | Type | Sale Price | Title Company |
|---|---|---|---|
| Warranty Deed | -- | None Available | |
| Warranty Deed | -- | Metropolitan Title | |
| Warranty Deed | -- | None Available |
Mortgage History
| Date | Status | Loan Amount | Loan Type |
|---|---|---|---|
| Closed | $25,000 | Credit Line Revolving | |
| Open | $250,000 | Credit Line Revolving | |
| Closed | $186,400 | New Conventional | |
| Previous Owner | $192,307 | FHA |
Property History
| Date | Event | Price | Change | Sq Ft Price |
|---|---|---|---|---|
| 07/20/2017 07/20/17 | Sold | $233,000 | -2.9% | $72 / Sq Ft |
| 06/10/2017 06/10/17 | Pending | -- | -- | -- |
| 02/10/2017 02/10/17 | For Sale | $239,900 | +16.5% | $74 / Sq Ft |
| 12/01/2014 12/01/14 | Sold | $206,000 | -3.2% | $64 / Sq Ft |
| 10/17/2014 10/17/14 | Pending | -- | -- | -- |
| 09/30/2014 09/30/14 | For Sale | $212,750 | +10.5% | $66 / Sq Ft |
| 08/09/2012 08/09/12 | Sold | $192,500 | -1.2% | $60 / Sq Ft |
| 07/09/2012 07/09/12 | Pending | -- | -- | -- |
| 06/14/2012 06/14/12 | For Sale | $194,900 | -- | $60 / Sq Ft |
Tax History Compared to Growth
Tax History
| Year | Tax Paid | Tax Assessment Tax Assessment Total Assessment is a certain percentage of the fair market value that is determined by local assessors to be the total taxable value of land and additions on the property. | Land | Improvement |
|---|---|---|---|---|
| 2024 | $3,415 | $327,000 | $58,100 | $268,900 |
| 2022 | $2,848 | $263,900 | $32,300 | $231,600 |
| 2021 | $2,293 | $219,100 | $32,300 | $186,800 |
| 2020 | $2,357 | $224,400 | $32,300 | $192,100 |
| 2019 | $2,300 | $218,400 | $32,300 | $186,100 |
| 2018 | $2,262 | $214,500 | $32,300 | $182,200 |
| 2017 | $2,078 | $196,700 | $32,300 | $164,400 |
| 2016 | $2,029 | $191,100 | $32,300 | $158,800 |
| 2014 | $1,990 | $188,800 | $32,300 | $156,500 |
| 2013 | $1,869 | $176,400 | $32,300 | $144,100 |
Agents Affiliated with this Home
-

Seller's Agent in 2017
Lynn Reecer
Reecer Real Estate Advisors
(260) 434-5750
120 in this area
330 Total Sales
-

Buyer's Agent in 2017
Rudy Koch
Prodigy REALTORS, Inc.
(260) 348-4524
1 in this area
13 Total Sales
-

Seller's Agent in 2014
John Lahmeyer
Coldwell Banker Real Estate Group
(260) 437-6141
29 in this area
83 Total Sales
-
L
Buyer's Agent in 2014
Laura Cobbs
CENTURY 21 Bradley Realty, Inc
-

Seller's Agent in 2012
Greg Adams
CENTURY 21 Bradley Realty, Inc
(260) 433-0844
64 in this area
147 Total Sales
-
H
Buyer's Agent in 2012
Heather Demerly
Lot & Block Realty LLC
Map
Source: Indiana Regional MLS
MLS Number: 201206633
APN: 02-11-27-331-004.000-075
- 10128 Arbor Trail
- 7001 Sweet Gum Ct
- 6135 Chapel Pines Run
- 6811 Bittersweet Dells Ct
- 10909 Bittersweet Dells Ln
- 6105 Chapel Pines Run
- 6719 Dell Loch Way
- 9512 Camberwell Dr
- 9531 Ledge Wood Ct
- 10628 Yorktowne Place
- 9525 Ledge Wood Ct
- 6719 W Canal Pointe Ln
- 6620 W Canal Pointe Ln
- 9409 Camberwell Dr
- 10021 Lanewood Ct
- 11430 Dell Loch Way
- 5516 Chippewa Trail
- 6215 Shady Creek Ct
- 5820 Rosedale Dr
- 9323 Manor Woods Rd
