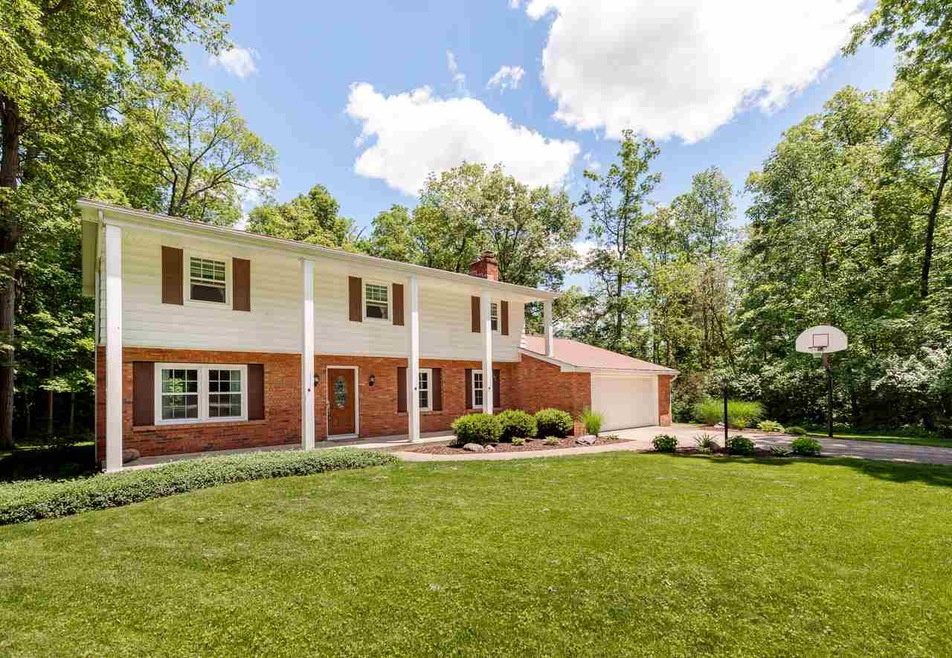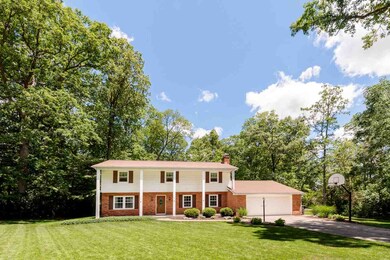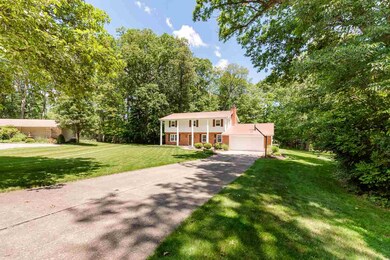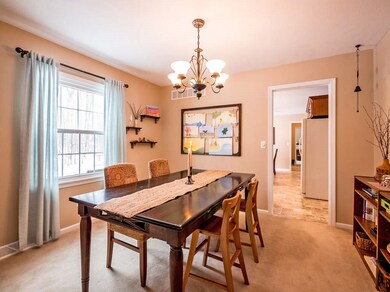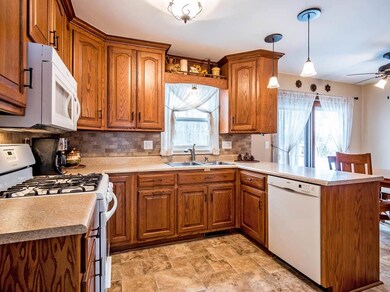
6805 Muir Ct Fort Wayne, IN 46804
Southwest Fort Wayne NeighborhoodHighlights
- Spa
- 1.03 Acre Lot
- Covered Patio or Porch
- Summit Middle School Rated A-
- 1 Fireplace
- Cul-De-Sac
About This Home
As of July 2017Beautifully updated home sitting on an acre+ lot on a private cul-de-sac - 3200+ sq. ft. w/ 4BR and 2.5 baths - the property is partially wooded with a large backyard backing up to the wooded area - perfectly located just minutes from I69, the Village of Coventry, and Jefferson Pointe - main level has a traditional floorplan w/ two large living areas on either side of the foyer, w/ woodburning fireplace in the living room - the dining room is conveniently located just off the kitchen - the kitchen is bright w/ ample cabinetry and flows into the breakfast area - this area has expansive views of the large backyard and walks out to the patio - the main level is completed by the laundry room w/ a half bath and the office/den area with a great built-in bookcase - the upper level contains 4 bedrooms and 2 full baths - the master bedroom highlights this upper level w/ an updated ensuite and walk-in closet - the lower level is spacious w/ a large recreational area, wet bar, Jacuzzi tub, and a large unfinished storage area - updates to this home include fresh paint throughout, windows in 2014, tear-off roof in 2012, furnace and AC unit in 2010 NIPSCO $54 REMC $82 CITY UTILITIES $80
Home Details
Home Type
- Single Family
Est. Annual Taxes
- $2,048
Year Built
- Built in 1970
Lot Details
- 1.03 Acre Lot
- Lot Dimensions are 51x251x65x258x251
- Cul-De-Sac
HOA Fees
- $8 Monthly HOA Fees
Parking
- 2 Car Attached Garage
- Garage Door Opener
Home Design
- Brick Exterior Construction
Interior Spaces
- 2-Story Property
- Wet Bar
- Built-In Features
- Ceiling Fan
- 1 Fireplace
- Storage In Attic
- Gas Dryer Hookup
Kitchen
- Kitchenette
- Eat-In Kitchen
- Disposal
Bedrooms and Bathrooms
- 4 Bedrooms
- En-Suite Primary Bedroom
- Walk-In Closet
- Garden Bath
Partially Finished Basement
- Basement Fills Entire Space Under The House
- Sump Pump
- Natural lighting in basement
Outdoor Features
- Spa
- Covered Patio or Porch
Location
- Suburban Location
Utilities
- Forced Air Heating and Cooling System
- Heating System Uses Gas
Listing and Financial Details
- Assessor Parcel Number 02-11-27-331-004.000-075
Ownership History
Purchase Details
Home Financials for this Owner
Home Financials are based on the most recent Mortgage that was taken out on this home.Purchase Details
Home Financials for this Owner
Home Financials are based on the most recent Mortgage that was taken out on this home.Purchase Details
Home Financials for this Owner
Home Financials are based on the most recent Mortgage that was taken out on this home.Similar Homes in Fort Wayne, IN
Home Values in the Area
Average Home Value in this Area
Purchase History
| Date | Type | Sale Price | Title Company |
|---|---|---|---|
| Warranty Deed | -- | None Available | |
| Warranty Deed | -- | Metropolitan Title | |
| Warranty Deed | -- | None Available |
Mortgage History
| Date | Status | Loan Amount | Loan Type |
|---|---|---|---|
| Closed | $25,000 | Credit Line Revolving | |
| Open | $250,000 | Credit Line Revolving | |
| Closed | $186,400 | New Conventional | |
| Previous Owner | $192,307 | FHA |
Property History
| Date | Event | Price | Change | Sq Ft Price |
|---|---|---|---|---|
| 07/20/2017 07/20/17 | Sold | $233,000 | -2.9% | $72 / Sq Ft |
| 06/10/2017 06/10/17 | Pending | -- | -- | -- |
| 02/10/2017 02/10/17 | For Sale | $239,900 | +16.5% | $74 / Sq Ft |
| 12/01/2014 12/01/14 | Sold | $206,000 | -3.2% | $64 / Sq Ft |
| 10/17/2014 10/17/14 | Pending | -- | -- | -- |
| 09/30/2014 09/30/14 | For Sale | $212,750 | +10.5% | $66 / Sq Ft |
| 08/09/2012 08/09/12 | Sold | $192,500 | -1.2% | $60 / Sq Ft |
| 07/09/2012 07/09/12 | Pending | -- | -- | -- |
| 06/14/2012 06/14/12 | For Sale | $194,900 | -- | $60 / Sq Ft |
Tax History Compared to Growth
Tax History
| Year | Tax Paid | Tax Assessment Tax Assessment Total Assessment is a certain percentage of the fair market value that is determined by local assessors to be the total taxable value of land and additions on the property. | Land | Improvement |
|---|---|---|---|---|
| 2024 | $3,415 | $327,000 | $58,100 | $268,900 |
| 2022 | $2,848 | $263,900 | $32,300 | $231,600 |
| 2021 | $2,293 | $219,100 | $32,300 | $186,800 |
| 2020 | $2,357 | $224,400 | $32,300 | $192,100 |
| 2019 | $2,300 | $218,400 | $32,300 | $186,100 |
| 2018 | $2,262 | $214,500 | $32,300 | $182,200 |
| 2017 | $2,078 | $196,700 | $32,300 | $164,400 |
| 2016 | $2,029 | $191,100 | $32,300 | $158,800 |
| 2014 | $1,990 | $188,800 | $32,300 | $156,500 |
| 2013 | $1,869 | $176,400 | $32,300 | $144,100 |
Agents Affiliated with this Home
-
Lynn Reecer

Seller's Agent in 2017
Lynn Reecer
Reecer Real Estate Advisors
(260) 434-5750
113 in this area
313 Total Sales
-
Rudy Koch

Buyer's Agent in 2017
Rudy Koch
Prodigy REALTORS, Inc.
(260) 348-4524
1 in this area
13 Total Sales
-
John Lahmeyer

Seller's Agent in 2014
John Lahmeyer
Coldwell Banker Real Estate Group
(260) 437-6141
28 in this area
82 Total Sales
-
L
Buyer's Agent in 2014
Laura Cobbs
CENTURY 21 Bradley Realty, Inc
-
Greg Adams

Seller's Agent in 2012
Greg Adams
CENTURY 21 Bradley Realty, Inc
(260) 433-0844
63 in this area
147 Total Sales
-
H
Buyer's Agent in 2012
Heather Demerly
Lot & Block Realty LLC
Map
Source: Indiana Regional MLS
MLS Number: 201705377
APN: 02-11-27-331-004.000-075
- 6135 Chapel Pines Run
- 10909 Bittersweet Dells Ln
- 9512 Camberwell Dr
- 9531 Ledge Wood Ct
- 9525 Ledge Wood Ct
- 6719 W Canal Pointe Ln
- 6620 W Canal Pointe Ln
- 5916 Chase Creek Ct
- 10316 Liberty Glen Dr
- 11430 Dell Loch Way
- 5719 Liberty Ct
- 6215 Shady Creek Ct
- 6124 Shady Creek Ct
- 5410 Chippewa Trail
- 9323 Manor Woods Rd
- 11626 Indigo Dr
- 5420 Homestead Rd
- 5131 Porta Trail
- 6322 Eagle Nest Ct
- 4630 Williamsburg Ct
