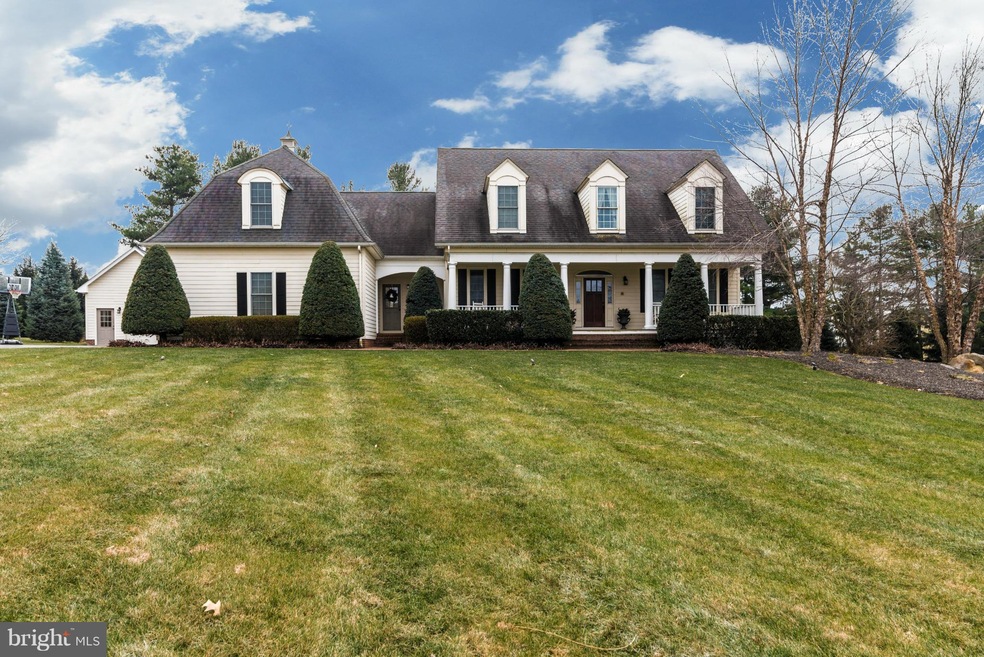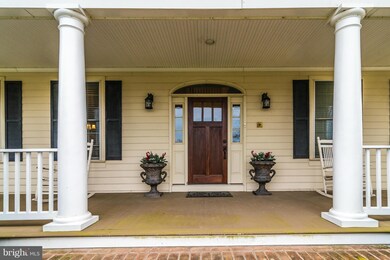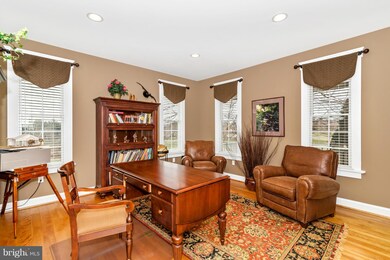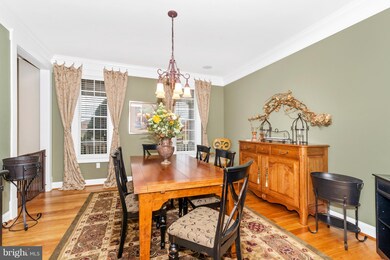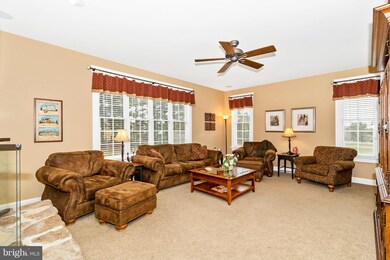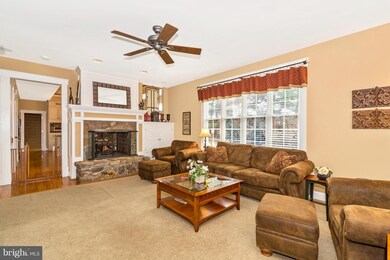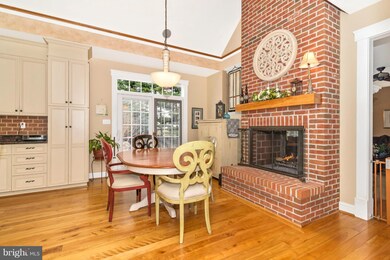
6805 Sarazen Dr Middletown, MD 21769
Estimated Value: $884,000 - $1,214,000
Highlights
- In Ground Pool
- Dual Staircase
- Vaulted Ceiling
- Middletown Elementary School Rated A-
- Cape Cod Architecture
- Traditional Floor Plan
About This Home
As of May 2016Beautiful custom home built by one of the highest quality builders in the area is available now in The Legends! Only 14 years old, this stunning Cape Cod has the high-end finishes you want, but rarely see. Come & notice the attention to detail that defines a true craftsman's home. Tax living area wrong in tax record. Should read 4,324 total finished square feet.
Home Details
Home Type
- Single Family
Est. Annual Taxes
- $5,967
Year Built
- Built in 2002
Lot Details
- 1.56 Acre Lot
- Corner Lot
- Cleared Lot
- Property is in very good condition
- Property is zoned R1
HOA Fees
- $46 Monthly HOA Fees
Parking
- 3 Car Garage
- Parking Storage or Cabinetry
- Front Facing Garage
- Side Facing Garage
- Garage Door Opener
- Driveway
- Off-Street Parking
Home Design
- Cape Cod Architecture
- Brick Exterior Construction
- Shingle Roof
- HardiePlank Type
Interior Spaces
- Property has 3 Levels
- Traditional Floor Plan
- Dual Staircase
- Built-In Features
- Crown Molding
- Vaulted Ceiling
- Recessed Lighting
- 3 Fireplaces
- Fireplace With Glass Doors
- Fireplace Mantel
- Gas Fireplace
- Double Pane Windows
- Window Treatments
- Window Screens
- Atrium Doors
- Six Panel Doors
- Mud Room
- Entrance Foyer
- Family Room Off Kitchen
- Dining Room
- Den
- Game Room
- Storage Room
- Utility Room
- Wood Flooring
Kitchen
- Breakfast Room
- Gas Oven or Range
- Microwave
- Ice Maker
- Dishwasher
- Kitchen Island
- Upgraded Countertops
- Disposal
Bedrooms and Bathrooms
- 5 Bedrooms
- En-Suite Primary Bedroom
- En-Suite Bathroom
- 4.5 Bathrooms
- Whirlpool Bathtub
Laundry
- Laundry Room
- Washer and Dryer Hookup
Partially Finished Basement
- Heated Basement
- Walk-Up Access
- Connecting Stairway
- Rear Basement Entry
- Sump Pump
- Natural lighting in basement
Outdoor Features
- In Ground Pool
- Patio
- Porch
Schools
- Middletown
- Middletown High School
Utilities
- Forced Air Zoned Heating and Cooling System
- Vented Exhaust Fan
- Underground Utilities
- 60 Gallon+ Natural Gas Water Heater
- Well
- Gravity Septic Field
Community Details
- Association fees include management, insurance, reserve funds
- Built by THE GENESEE GROUP
- The Legends Community
- The Legends Subdivision
- The community has rules related to covenants
Listing and Financial Details
- Tax Lot 28
- Assessor Parcel Number 1103162281
Ownership History
Purchase Details
Home Financials for this Owner
Home Financials are based on the most recent Mortgage that was taken out on this home.Purchase Details
Similar Homes in Middletown, MD
Home Values in the Area
Average Home Value in this Area
Purchase History
| Date | Buyer | Sale Price | Title Company |
|---|---|---|---|
| Stevens Edward L | $715,000 | Attorney | |
| Fuller Shannon | $114,000 | -- |
Mortgage History
| Date | Status | Borrower | Loan Amount |
|---|---|---|---|
| Open | Stevens Edward L | $350,000 | |
| Previous Owner | Fuller Shannon D | $350,600 | |
| Previous Owner | Fuller Shannon | $382,500 |
Property History
| Date | Event | Price | Change | Sq Ft Price |
|---|---|---|---|---|
| 05/05/2016 05/05/16 | Sold | $715,000 | -1.4% | $165 / Sq Ft |
| 02/03/2016 02/03/16 | Pending | -- | -- | -- |
| 01/23/2016 01/23/16 | For Sale | $725,000 | -- | $168 / Sq Ft |
Tax History Compared to Growth
Tax History
| Year | Tax Paid | Tax Assessment Tax Assessment Total Assessment is a certain percentage of the fair market value that is determined by local assessors to be the total taxable value of land and additions on the property. | Land | Improvement |
|---|---|---|---|---|
| 2024 | $296 | $680,500 | $0 | $0 |
| 2023 | $148 | $620,700 | $158,400 | $462,300 |
| 2022 | $148 | $609,067 | $0 | $0 |
| 2021 | $148 | $597,433 | $0 | $0 |
| 2020 | $148 | $585,800 | $150,700 | $435,100 |
| 2019 | $148 | $579,133 | $0 | $0 |
| 2018 | $148 | $572,467 | $0 | $0 |
| 2017 | $148 | $565,800 | $0 | $0 |
| 2016 | $6,731 | $546,900 | $0 | $0 |
| 2015 | $6,731 | $528,000 | $0 | $0 |
| 2014 | $6,731 | $509,100 | $0 | $0 |
Agents Affiliated with this Home
-
Lizbeth Cain

Seller's Agent in 2016
Lizbeth Cain
Mackintosh, Inc.
(301) 748-3694
2 in this area
142 Total Sales
-
Helen Trybus

Buyer's Agent in 2016
Helen Trybus
Long & Foster
(240) 381-0530
77 Total Sales
Map
Source: Bright MLS
MLS Number: 1001195615
APN: 03-162281
- 4310 Zircon Rd
- 15 Wagon Shed Ln
- 4400 Onyx Ct
- 4609 Feldspar Rd
- 4406 Old National Pike
- 7219 Dogwood Ln
- 6626 Jefferson Blvd
- 7217 Dogwood Ln
- 4850 Old National Pike
- 110 Linden Blvd
- 116 Mariam Pass
- 0 Old Middletown Rd
- 5004 Old National Pike
- 0 Edgemont Rd Unit MDFR2065184
- 0 Edgemont Rd Unit MDFR2062262
- 0 Edgemont Rd Unit MDFR2057568
- 6215 S Clifton Rd
- 6502 Old Middletown Rd
- 107 Mina Dr
- 207 Rod Cir
- 6805 Sarazen Dr
- 4201 Hogan Dr
- 4350 Nicklaus Ct
- 6806 Sarazen Dr
- 6920 Sarazen Dr
- 4351 Nicklaus Ct
- 4352 Nicklaus Ct
- 4207 Hogan Dr
- 4353 Nicklaus Ct
- 6922 Sarazen Dr
- 6921 Sarazen Dr
- 6835 Holter Rd
- 4209 Hogan Dr
- 6960 Snead Ct
- 6924 Sarazen Ct
- 4354 Nicklaus Ct
- 6924 Sarazen Dr
- 4355 Nicklaus Ct
- 6962 Snead Ct
- 6923 Sarazen Dr
