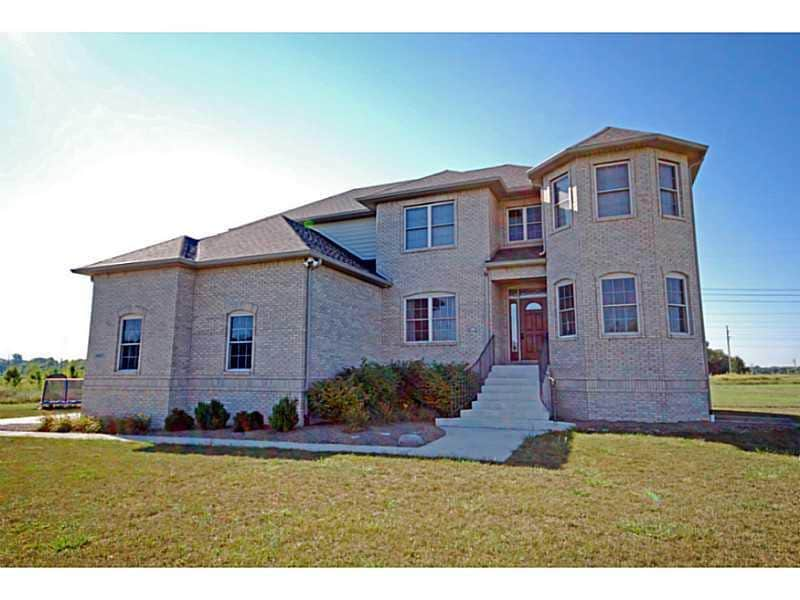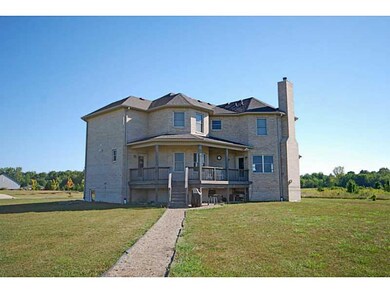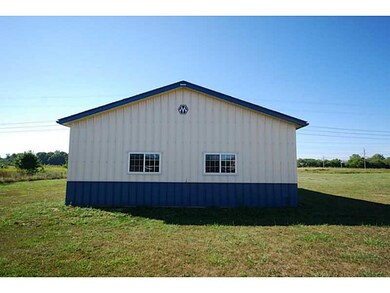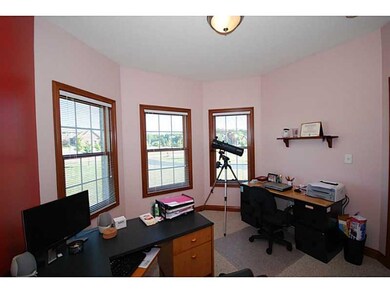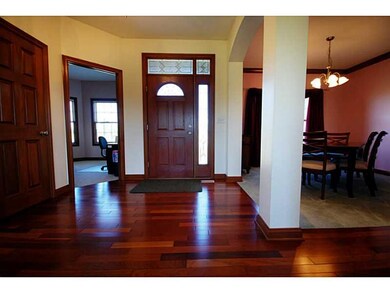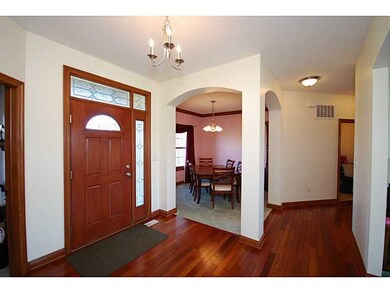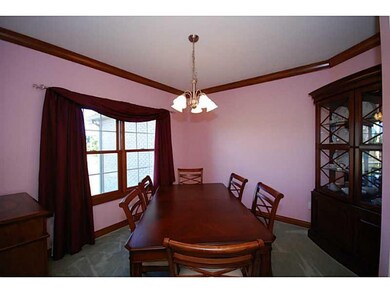
6805 Sweetgrass Ln Cicero, IN 46034
Highlights
- 3.59 Acre Lot
- Wrap Around Porch
- Garage
- 1 Fireplace
- Central Air
About This Home
As of October 2014Gorgeous custom home situated on 3.6 acres. This home features a huge master plus 4 other bedrooms. New 40x30 Barn/garage built in 2012 affords plenty of space and endless possibilities. This home is all brick with a 30-year architectural roof and features a nice wrap-around porch overlooking the property.
Last Agent to Sell the Property
RE/MAX Complete License #RB14043793 Listed on: 08/30/2013

Last Buyer's Agent
Stacy Barry
CENTURY 21 Scheetz

Home Details
Home Type
- Single Family
Est. Annual Taxes
- $3,842
Year Built
- Built in 2008
Parking
- Garage
Home Design
- Brick Exterior Construction
- Concrete Perimeter Foundation
Interior Spaces
- 2-Story Property
- 1 Fireplace
- Basement
Bedrooms and Bathrooms
- 5 Bedrooms
Utilities
- Central Air
- Heat Pump System
- Well
- Septic Tank
- Cable TV Available
Additional Features
- Wrap Around Porch
- 3.59 Acre Lot
Community Details
- Calumet Farms Subdivision
Listing and Financial Details
- Assessor Parcel Number 290611103009000008
Ownership History
Purchase Details
Home Financials for this Owner
Home Financials are based on the most recent Mortgage that was taken out on this home.Purchase Details
Home Financials for this Owner
Home Financials are based on the most recent Mortgage that was taken out on this home.Purchase Details
Home Financials for this Owner
Home Financials are based on the most recent Mortgage that was taken out on this home.Purchase Details
Home Financials for this Owner
Home Financials are based on the most recent Mortgage that was taken out on this home.Similar Homes in Cicero, IN
Home Values in the Area
Average Home Value in this Area
Purchase History
| Date | Type | Sale Price | Title Company |
|---|---|---|---|
| Trustee Deed | -- | None Available | |
| Interfamily Deed Transfer | -- | None Available | |
| Interfamily Deed Transfer | -- | None Available | |
| Interfamily Deed Transfer | -- | First American Title Ins Co | |
| Corporate Deed | -- | -- |
Mortgage History
| Date | Status | Loan Amount | Loan Type |
|---|---|---|---|
| Open | $269,300 | New Conventional | |
| Previous Owner | $304,000 | New Conventional | |
| Previous Owner | $299,150 | New Conventional | |
| Previous Owner | $380,130 | New Conventional | |
| Previous Owner | $388,000 | New Conventional | |
| Previous Owner | $25,000 | Credit Line Revolving | |
| Previous Owner | $393,906 | Construction | |
| Previous Owner | $49,189 | Construction | |
| Previous Owner | $60,750 | Fannie Mae Freddie Mac |
Property History
| Date | Event | Price | Change | Sq Ft Price |
|---|---|---|---|---|
| 10/15/2014 10/15/14 | Sold | $380,000 | -5.0% | $88 / Sq Ft |
| 04/14/2014 04/14/14 | Price Changed | $400,000 | -2.2% | $93 / Sq Ft |
| 03/26/2014 03/26/14 | Price Changed | $408,900 | -0.7% | $95 / Sq Ft |
| 02/28/2014 02/28/14 | Price Changed | $411,900 | -0.7% | $96 / Sq Ft |
| 02/01/2014 02/01/14 | Price Changed | $414,900 | -2.4% | $96 / Sq Ft |
| 11/01/2013 11/01/13 | Price Changed | $424,900 | -1.2% | $99 / Sq Ft |
| 09/26/2013 09/26/13 | Price Changed | $429,900 | -1.1% | $100 / Sq Ft |
| 08/30/2013 08/30/13 | For Sale | $434,900 | -- | $101 / Sq Ft |
Tax History Compared to Growth
Tax History
| Year | Tax Paid | Tax Assessment Tax Assessment Total Assessment is a certain percentage of the fair market value that is determined by local assessors to be the total taxable value of land and additions on the property. | Land | Improvement |
|---|---|---|---|---|
| 2024 | $5,452 | $625,800 | $177,700 | $448,100 |
| 2023 | $5,597 | $547,500 | $177,700 | $369,800 |
| 2022 | $5,743 | $540,700 | $106,600 | $434,100 |
| 2021 | $5,458 | $505,400 | $106,600 | $398,800 |
| 2020 | $5,056 | $476,500 | $106,600 | $369,900 |
| 2019 | $4,758 | $462,200 | $81,600 | $380,600 |
| 2018 | $4,724 | $449,900 | $81,600 | $368,300 |
| 2017 | $4,382 | $421,900 | $81,600 | $340,300 |
| 2016 | $4,086 | $406,300 | $81,600 | $324,700 |
| 2014 | $4,040 | $401,400 | $74,300 | $327,100 |
| 2013 | $4,040 | $404,600 | $74,300 | $330,300 |
Agents Affiliated with this Home
-
Gregory Baker

Seller's Agent in 2014
Gregory Baker
RE/MAX Complete
(317) 900-9493
17 Total Sales
-
S
Buyer's Agent in 2014
Stacy Barry
CENTURY 21 Scheetz
Map
Source: MIBOR Broker Listing Cooperative®
MLS Number: MBR21253215
APN: 29-06-11-103-009.000-008
- 88 Cedar Ln
- 7400 Oakbay Dr
- 21536 Gisborne Dr
- 7073 Oakbay Dr
- 23119 Sonoma Ln
- 2020 Treving Dr
- 3040 Stilton Dr
- 2390 Lincoln Dr
- 3067 Stilton Dr
- 956 Dorchester Dr
- 31 Hollister Way
- 682 Shannon Ct
- 20876 Waterscape Way
- 1940 Stringtown Pike
- 21491 Raccoon Ct
- 295 Watershed Ct
- 20834 Waterscape Way
- 908 Queensbury Dr
- 101 Edgewater Dr
- 5874 Harbourtown Dr
