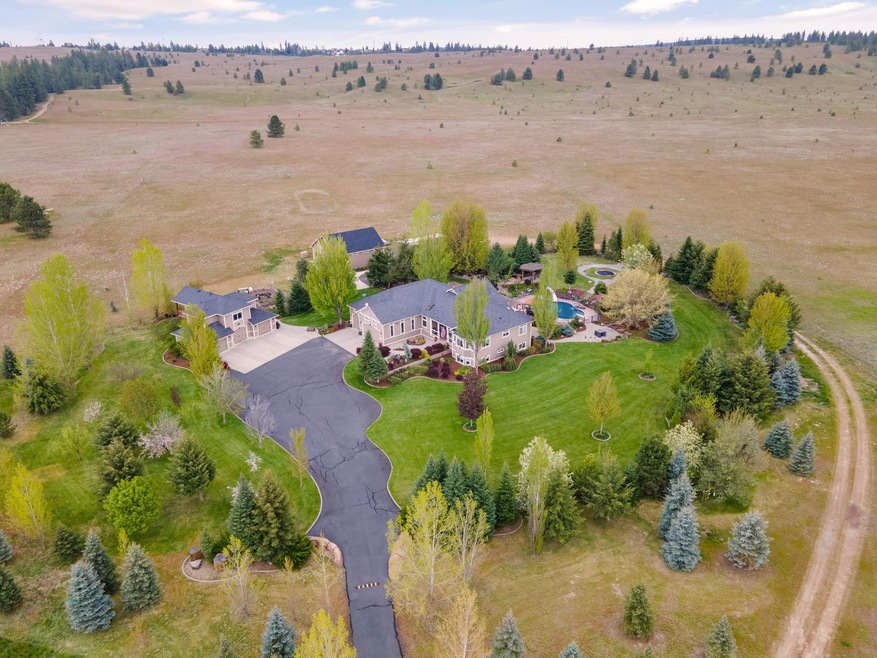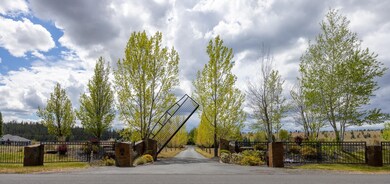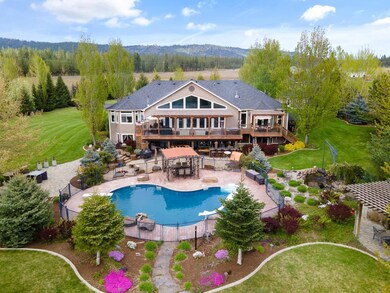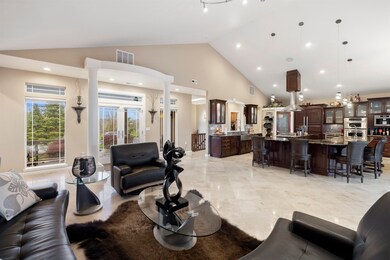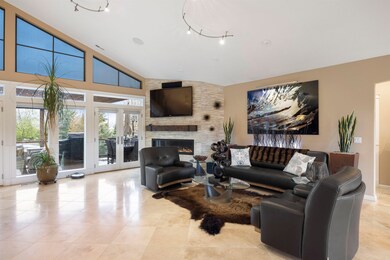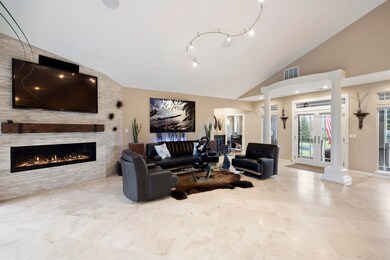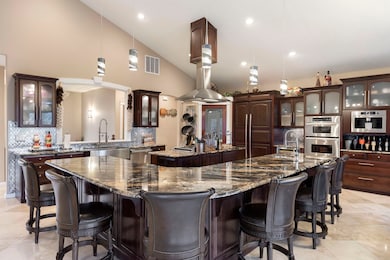
6805 W Rutter Pkwy Spokane, WA 99208
North Indian Trail NeighborhoodEstimated Value: $1,732,000 - $1,895,231
Highlights
- RV Access or Parking
- 11.83 Acre Lot
- Secluded Lot
- Northwood Middle School Rated A-
- Fireplace in Primary Bedroom
- Territorial View
About This Home
As of July 2022Entertainer's Paradise~ Undeniably one of the finest luxury homes in the area. Completely updated and gorgeous~5 Bedroom/4 bath custom built home plus a bonus 1 bedroom, 2 bath guest home with it's own 3 car garage all on 11.83 acres with gated entry! Chef's kitchen, 2 JennAir fridges, 2 dishwashers, 2 double ovens, DCS 6 burner gas stove w/griddle, warming drawer, 2 sinks, pot filler, 10 x 12 L shaped granite island. Bosch built-in espresso machine and under cabinet lighting. Primary bedroom has gas fireplace & private access to pergola covered deck and hot tub! On-demand hot water, retractable door screens. Fabulous designer lighting throughout. Travertine flooring. Sonos sound system inside & out, security system and remote controlled blinds. Cascade doors and windows. Daylight walk out lower level has large family room with full wet bar, stamped concrete floors, pellet stove, full gym, sauna, tanning bed and extensive built-in wine storage, floor safe and safe room.
Last Agent to Sell the Property
Windermere North License #48931 Listed on: 05/20/2022
Home Details
Home Type
- Single Family
Est. Annual Taxes
- $8,793
Year Built
- Built in 2004
Lot Details
- 11.83 Acre Lot
- Back and Front Yard Fenced
- Secluded Lot
- Sprinkler System
- Landscaped with Trees
Home Design
- Composition Roof
- Hardboard
Interior Spaces
- 5,720 Sq Ft Home
- 1-Story Property
- 2 Fireplaces
- Gas Fireplace
- Great Room
- Family Room with entrance to outdoor space
- Formal Dining Room
- Den
- Territorial Views
Kitchen
- Eat-In Kitchen
- Breakfast Bar
- Double Oven
- Gas Range
- Microwave
- Dishwasher
- Kitchen Island
- Solid Surface Countertops
- Trash Compactor
- Disposal
Bedrooms and Bathrooms
- 6 Bedrooms
- Fireplace in Primary Bedroom
- Walk-In Closet
- Primary Bathroom is a Full Bathroom
- 4 Bathrooms
- Dual Vanity Sinks in Primary Bathroom
- Jetted Tub in Primary Bathroom
Basement
- Basement Fills Entire Space Under The House
- Exterior Basement Entry
- Recreation or Family Area in Basement
- Basement with some natural light
Home Security
- Home Security System
- Security Lights
Parking
- 4 Car Garage
- Workshop in Garage
- Garage Door Opener
- RV Access or Parking
Utilities
- Forced Air Heating and Cooling System
- Pellet Stove burns compressed wood to generate heat
- Heating System Uses Gas
- 400 Amp
- 200+ Amp Service
- Well
- Water Softener
- Septic System
Additional Features
- Air Cleaner
- Shop
Listing and Financial Details
- Assessor Parcel Number 26091.9020
Community Details
Amenities
- Building Patio
- Community Deck or Porch
- Sauna
Recreation
- Community Pool
- Community Spa
Ownership History
Purchase Details
Purchase Details
Home Financials for this Owner
Home Financials are based on the most recent Mortgage that was taken out on this home.Purchase Details
Home Financials for this Owner
Home Financials are based on the most recent Mortgage that was taken out on this home.Similar Homes in Spokane, WA
Home Values in the Area
Average Home Value in this Area
Purchase History
| Date | Buyer | Sale Price | Title Company |
|---|---|---|---|
| Daniel A Eckert Qualified Personal Residence | $313 | None Listed On Document | |
| Eckert Cristine M | $313 | None Listed On Document | |
| Eckert Daniel Alexander | -- | Ticor Title | |
| Phillips David W | -- | First American Title Ins |
Mortgage History
| Date | Status | Borrower | Loan Amount |
|---|---|---|---|
| Previous Owner | Phillips David W | $66,200 | |
| Previous Owner | Phillips David W | $81,400 | |
| Previous Owner | Phillips David W | $48,722 | |
| Previous Owner | Phillips David W | $50,000 | |
| Previous Owner | Phillips David W | $209,400 | |
| Previous Owner | Phillips David W | $45,000 |
Property History
| Date | Event | Price | Change | Sq Ft Price |
|---|---|---|---|---|
| 07/15/2022 07/15/22 | Sold | $1,960,000 | -2.0% | $343 / Sq Ft |
| 05/27/2022 05/27/22 | Pending | -- | -- | -- |
| 05/20/2022 05/20/22 | For Sale | $1,999,900 | -- | $350 / Sq Ft |
Tax History Compared to Growth
Tax History
| Year | Tax Paid | Tax Assessment Tax Assessment Total Assessment is a certain percentage of the fair market value that is determined by local assessors to be the total taxable value of land and additions on the property. | Land | Improvement |
|---|---|---|---|---|
| 2024 | $19,410 | $1,906,010 | $188,610 | $1,717,400 |
| 2023 | $16,142 | $1,817,850 | $166,650 | $1,651,200 |
| 2022 | $8,794 | $1,746,450 | $166,650 | $1,579,800 |
| 2021 | $8,098 | $702,420 | $123,820 | $578,600 |
| 2020 | $7,716 | $637,820 | $113,820 | $524,000 |
| 2019 | $7,481 | $627,020 | $103,820 | $523,200 |
| 2018 | $8,495 | $607,520 | $98,820 | $508,700 |
| 2017 | $8,167 | $586,920 | $98,820 | $488,100 |
| 2016 | $7,369 | $514,520 | $98,820 | $415,700 |
| 2015 | $7,213 | $515,390 | $92,490 | $422,900 |
| 2014 | -- | $542,390 | $92,490 | $449,900 |
| 2013 | -- | $0 | $0 | $0 |
Agents Affiliated with this Home
-
Suzette Alfonso

Seller's Agent in 2022
Suzette Alfonso
Windermere North
(509) 710-4900
10 in this area
165 Total Sales
-
Wendy Kennedy

Buyer's Agent in 2022
Wendy Kennedy
Windermere City Group
(509) 994-4055
4 in this area
126 Total Sales
Map
Source: Spokane Association of REALTORS®
MLS Number: 202216199
APN: 26091.9020
- 10955 N Acoma Dr
- 10610 N Iroquois Dr
- 6314 W Skagit Ave
- XX Regina Ln
- 6419 W Skagit Ave
- 6519 W Kitsap Dr
- 6928 W Quentin Ct
- 13903 N Riverbluff Ln
- 10402 N Jimmy
- 6106 W Kittitas Ct
- 10203 N Nine Mile Rd
- 7421 W Lanzce Ct
- 10812 N Fleetwood Ct
- 10102 N Comanche Dr
- 11411 N Nine Mile Rd
- 13615 N Riverbluff Ln
- 5107 W Howesdale Dr
- 13601 N Riverbluff Ln
- 9914 N Comanche Dr
- 13619 N Luna Ln
- 6805 W Rutter Pkwy
- 6815 W Rutter Pkwy
- 6607 W Rutter Pkwy
- 6915 W Rutter Pkwy
- 6612 W Rutter Pkwy
- 6414 W Rutter Pkwy
- 7011 W Rutter Pkwy
- 6818 W Rutter Pkwy
- 6914 W Rutter Pkwy
- 6812 W Rutter Pkwy
- 6312 W Rutter Pkwy
- 12400 N Indian Trail Rd
- 12320 N Indian Trail Rd
- 6208 W Rutter Pkwy
- 6010 W Rutter Pkwy
- 7222 W Rutter Pkwy
- 12410 N Indian Trail Rd
- 13015 N Sarkis Ln
- 7421 W Rutter Pkwy
- 7318 W Rutter Pkwy
