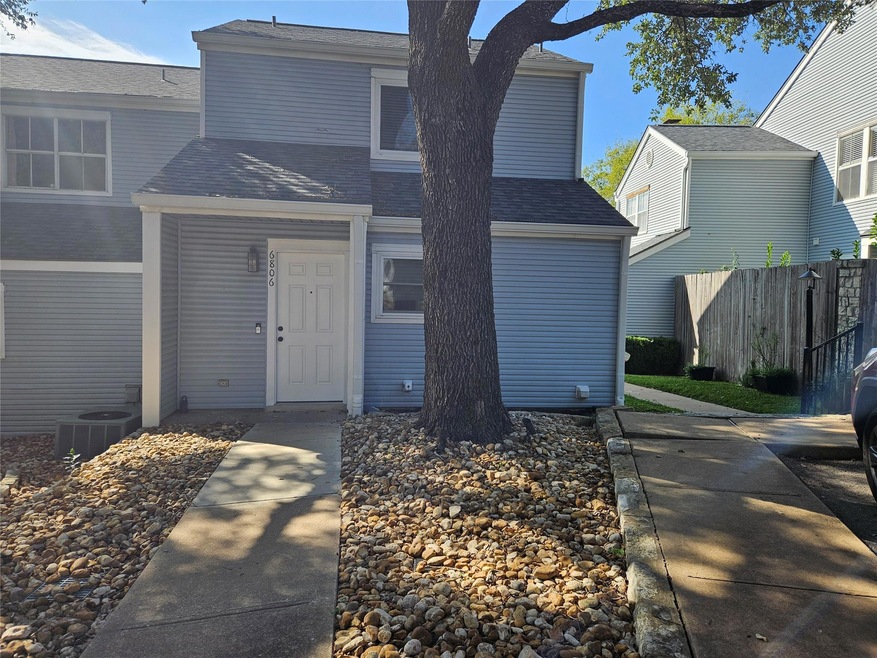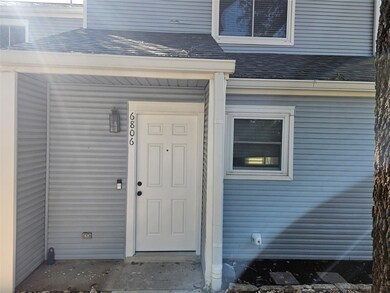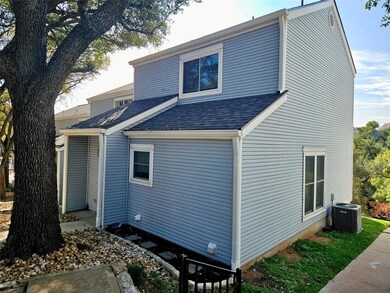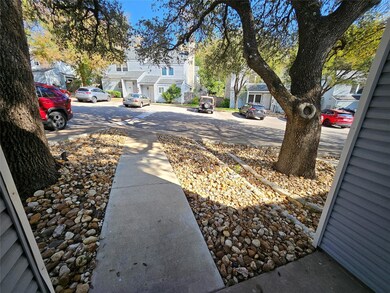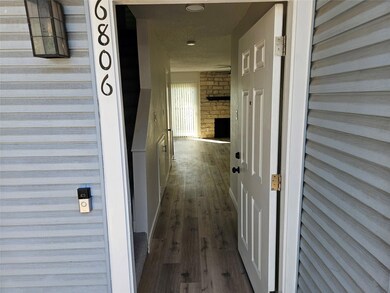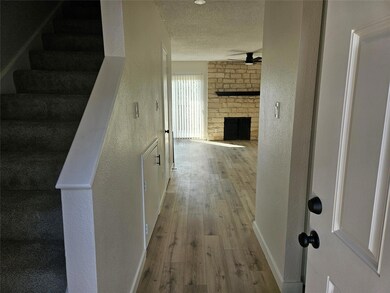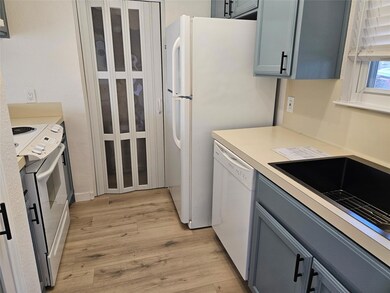6806 Old Quarry Ln Unit N6806 Austin, TX 78731
Northwest Hills NeighborhoodHighlights
- In Ground Pool
- Mature Trees
- Balcony
- Doss Elementary School Rated A
- View of Hills
- 5-minute walk to Loewy Family Playground
About This Home
Cozy, Updated Gem in Northwest Hills- Minutes from Top Schools, Trails & Shops We've had a wonderful time living here, and we know you will too. This beautifully remodeled 2-bed,
1.5-bath corner townhome sits at the foothills of Hill Country in North Austin. Updated with vinyl flooring, fresh paint, modern fixtures, and lighting. Bright living/dining area with west-facing windows, cozy kitchen with pantry, fridge, stove, oven, and dishwasher, plus a laundry room with washer & dryer. Upstairs: two bedrooms with modest walk-in closets and a Jack-and-Jill bath. Enjoy one of the largest patios in the community-perfect for morning coffee or evening relaxation.
Walk to schools, coffee shops, and restaurants like El Dorado Café, Epoch Coffee, and Wholly Bagel. 5 min to Alamo Drafthouse, 10 min to Costco, Trader Joe's & The Domain, 20 min to downtown & Mount Bonnell. On UT Austin bus route, and close to multiple parks and trails for outdoor fun. Peaceful neighborhood with friendly deer sightings - a charming Austin bonus. Perfect for families or anyone who loves comfort, community, and a vibrant lifestyle
Listing Agent
All City Real Estate Ltd. Co Brokerage Phone: (512) 791-3984 License #0743783 Listed on: 11/25/2025
Condo Details
Home Type
- Condominium
Est. Annual Taxes
- $4,505
Year Built
- Built in 1982
Lot Details
- East Facing Home
- Lot Sloped Down
- Sprinkler System
- Mature Trees
- Wooded Lot
Home Design
- Slab Foundation
- Frame Construction
- Composition Roof
- Vinyl Siding
Interior Spaces
- 946 Sq Ft Home
- 2-Story Property
- Wood Burning Fireplace
- Living Room with Fireplace
- Views of Hills
Kitchen
- Breakfast Bar
- Free-Standing Range
- Microwave
- Dishwasher
- Disposal
Flooring
- Carpet
- Tile
- Vinyl
Bedrooms and Bathrooms
- 2 Bedrooms
- Walk-In Closet
Laundry
- Dryer
- Washer
Home Security
Parking
- 1 Parking Space
- Parking Lot
- Assigned Parking
Outdoor Features
- In Ground Pool
- Balcony
Schools
- Doss Elementary School
- Murchison Middle School
- Anderson High School
Utilities
- Central Heating and Cooling System
- Heat Pump System
- Natural Gas Not Available
Listing and Financial Details
- Security Deposit $1,899
- Tenant pays for all utilities
- The owner pays for association fees
- 12 Month Lease Term
- $60 Application Fee
- Assessor Parcel Number 01370204480050
Community Details
Overview
- Property has a Home Owners Association
- Townhomes Northwest Hills Subdivision
Recreation
- Community Pool
Pet Policy
- Pets allowed on a case-by-case basis
- Pet Deposit $250
Security
- Fire and Smoke Detector
Map
Source: Unlock MLS (Austin Board of REALTORS®)
MLS Number: 2753701
APN: 133890
- 6814 Old Quarry Ln
- 6727 Old Quarry Ln
- 6910 Hart Ln Unit 110
- 6910 Hart Ln Unit 706
- 6910 Hart Ln Unit 403
- 6910 Hart Ln Unit 312
- 6910 Hart Ln Unit 805
- 6910 Hart Ln Unit 807
- 6303 Shadow Valley Dr
- 6108 Shadow Valley Dr Unit A
- 6108 Shadow Valley Dr Unit A & B
- 6210 Shadow Valley Dr
- 6004 Shadow Valley Cove Unit B
- 3510 Wendel Cove Unit 5
- 6600 Valleyside Rd Unit 13C
- 6631 Valleyside Rd
- 3908 Knollwood Dr
- 3509 Hillbrook Cir
- 6609 Valleyside Rd
- 7122 Wood Hollow Dr Unit 105
- 6900 Old Quarry Ln
- 6820 Old Quarry Ln
- 3601 N Hills Dr Unit D
- 6910 Hart Ln Unit 806
- 6910 Hart Ln Unit 807
- 6910 Hart Ln Unit 403
- 6910 Hart Ln Unit 703
- 6910 Hart Ln Unit 203
- 3600 N Hills Dr
- 6108 Shadow Valley Dr Unit A
- 6210 Shadow Valley Dr Unit A
- 6805 Woodhollow Dr
- 6521 Hart Ln
- 3901 Knollwood Dr Unit B
- 6525 Hart Ln
- 3510 Wendel Cove Unit 4
- 7201 Hart Ln
- 6600 Valleyside Rd Unit 13C
- 6497 Hart Ln
- 6492 Hart Ln
