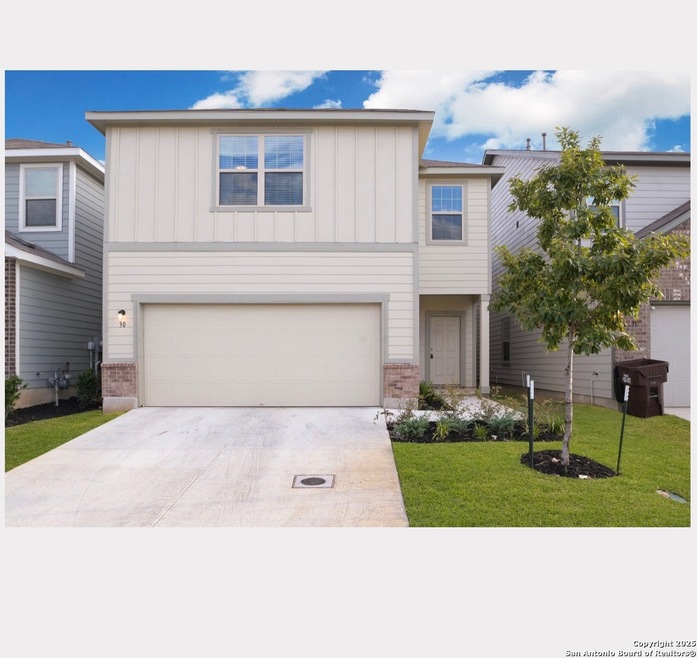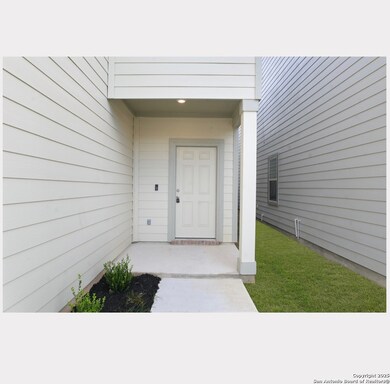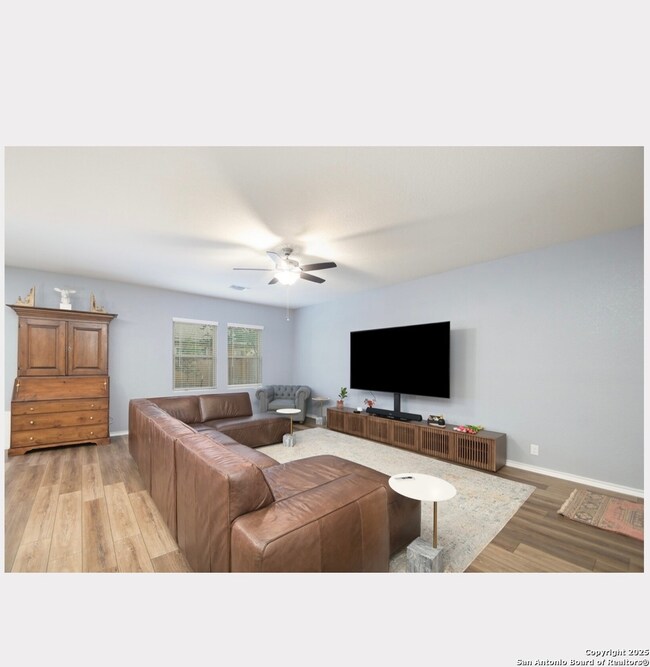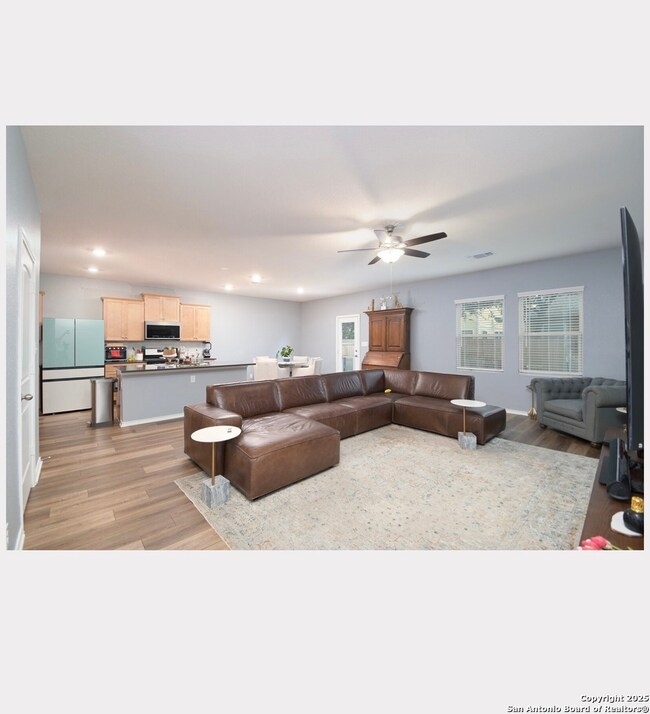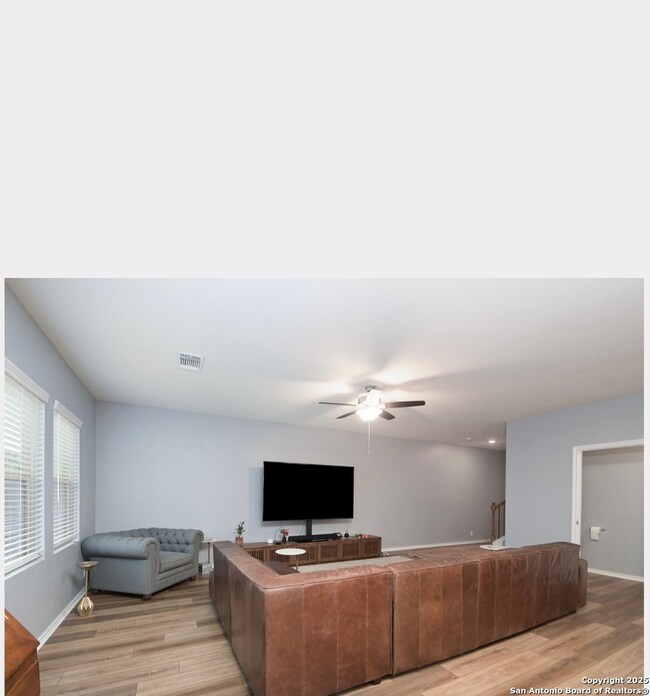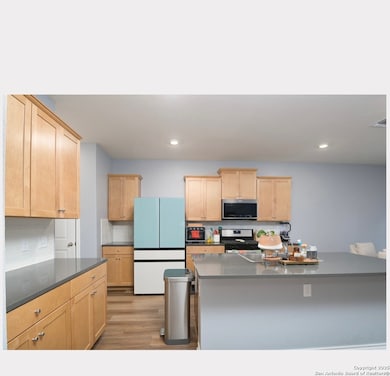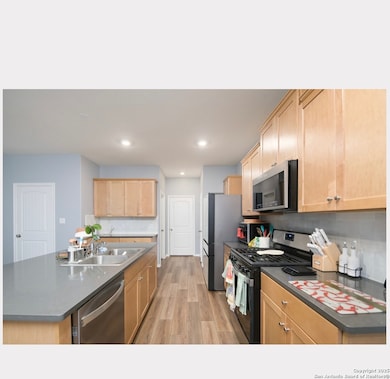6806 Prue Rd Unit 30 San Antonio, TX 78240
Alamo Farmsteads NeighborhoodHighlights
- Two Living Areas
- Ceramic Tile Flooring
- Central Heating and Cooling System
About This Home
Discover a fantastic opportunity in the Medical Center area of San Antonio! This spacious 4-bedroom property is available with various leasing options, including short-term rentals (minimum 6-month lease), long-term rentals, and for sale . The owner is flexible and open to multiple solutions, making this an excellent choice .
Listing Agent
Daniel Vergara
Real Broker, LLC
Home Details
Home Type
- Single Family
Est. Annual Taxes
- $67,877
Year Built
- Built in 2022
Parking
- 2 Car Garage
Home Design
- Slab Foundation
- Composition Roof
- Masonry
Interior Spaces
- 2,103 Sq Ft Home
- 2-Story Property
- Window Treatments
- Two Living Areas
- Washer Hookup
Flooring
- Carpet
- Ceramic Tile
Bedrooms and Bathrooms
- 4 Bedrooms
Accessible Home Design
- Doors are 32 inches wide or more
Schools
- Thornton Elementary School
- Rudder Middle School
- Marshall High School
Utilities
- Central Heating and Cooling System
- Sewer Holding Tank
Community Details
- Built by ASHTON SAN ANTONIO RESI
- Cypress Trails Subdivision
Listing and Financial Details
- Rent includes fees, amnts, propertytax
- Assessor Parcel Number 169401000000
- Seller Concessions Offered
Map
Source: San Antonio Board of REALTORS®
MLS Number: 1833234
APN: 16940-100-0000
- 6806 Prue Rd
- 6737 Terra Rye
- 6833 Terra Rye
- 6831 Country Hill
- 6711 Spring Garden St
- 6707 Spring Garden St
- 6810 Country Hill
- 6927 Country Rose
- 6733 Sangria Dawn
- 6724 Biscay Bay
- 6738 Spring Lark Dr
- 6625 Spring Lark St
- 6705 Biscay Bay
- 6602 Spring Lark St
- 6515 Rambling Trail Dr
- 6906 Country Elm
- 6835 Spring Hurst St
- 9928 Abe Lincoln
- 6811 Spring Manor St
- 6911 Rosefield
