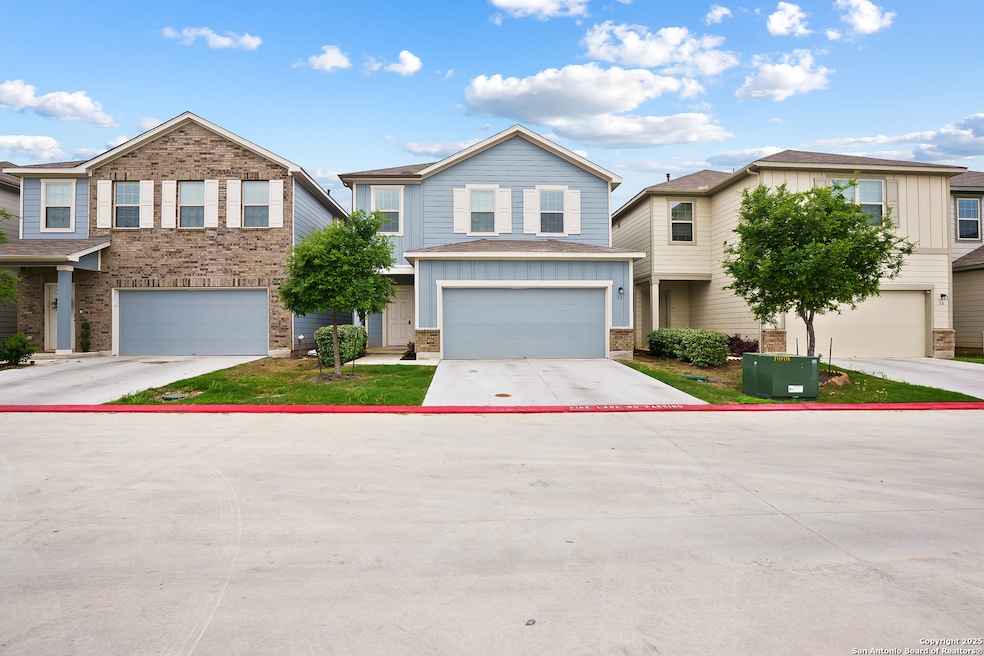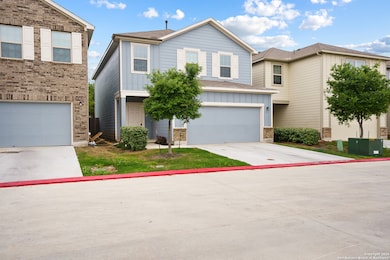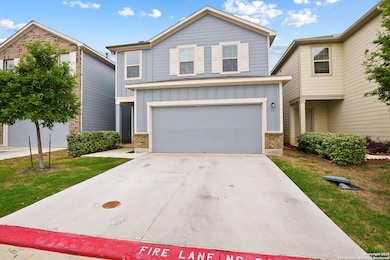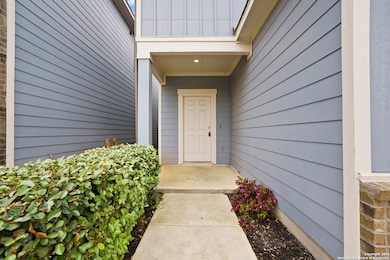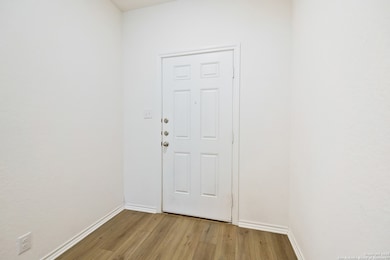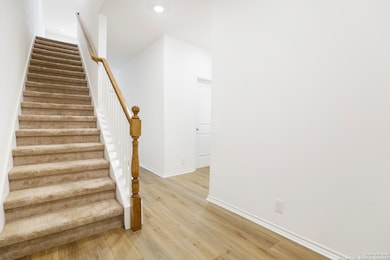6806 Prue Rd Unit 53 San Antonio, TX 78240
Alamo Farmsteads NeighborhoodHighlights
- Loft
- 2 Car Attached Garage
- Combination Dining and Living Room
- Walk-In Pantry
- Central Heating and Cooling System
- Ceiling Fan
About This Home
Step into this beautiful two-story home, designed for both comfort and functionality. The modern kitchen features stainless steel appliances and a spacious walk-in pantry, making meal prep a breeze. Downstairs, a versatile guest suite or home office offers flexibility to fit your needs. Upstairs, the main bedroom is a private retreat with a generous walk-in closet and an oversized shower for a spa-like experience. Thoughtfully designed and ready for you to call it home!
Last Listed By
Jessica Masters
Harper Property Management Listed on: 04/03/2025
Home Details
Home Type
- Single Family
Est. Annual Taxes
- $8,646
Year Built
- Built in 2021
Parking
- 2 Car Attached Garage
Home Design
- Brick Exterior Construction
- Slab Foundation
- Composition Roof
Interior Spaces
- 2,240 Sq Ft Home
- 2-Story Property
- Ceiling Fan
- Window Treatments
- Combination Dining and Living Room
- Loft
Kitchen
- Walk-In Pantry
- Stove
- Microwave
- Dishwasher
- Disposal
Flooring
- Carpet
- Vinyl
Bedrooms and Bathrooms
- 4 Bedrooms
- 3 Full Bathrooms
Laundry
- Laundry on upper level
- Washer Hookup
Utilities
- Central Heating and Cooling System
- Heating System Uses Natural Gas
- Cable TV Available
Community Details
- Cypress Trails Subdivision
Listing and Financial Details
- Rent includes fees
- Assessor Parcel Number 169401000530
Map
Source: San Antonio Board of REALTORS®
MLS Number: 1855445
APN: 16940-100-0530
- 6806 Prue Rd
- 6737 Terra Rye
- 6833 Terra Rye
- 6831 Country Hill
- 6707 Spring Garden St
- 6810 Country Hill
- 6927 Country Rose
- 6733 Sangria Dawn
- 6738 Spring Lark Dr
- 6625 Spring Lark St
- 6705 Biscay Bay
- 6602 Spring Lark St
- 6515 Rambling Trail Dr
- 6906 Country Elm
- 10907 Sangria Mist
- 6529 Spring Lark St
- 6835 Spring Hurst St
- 6614 Spring Hurst St
- 9928 Abe Lincoln
- 6811 Spring Manor St
