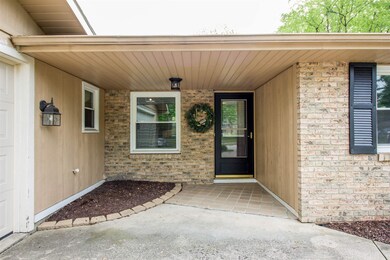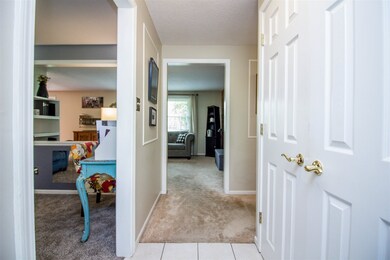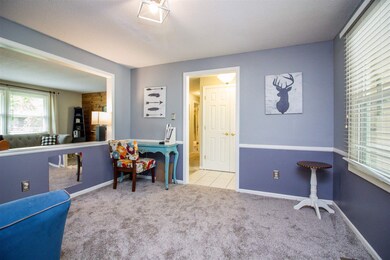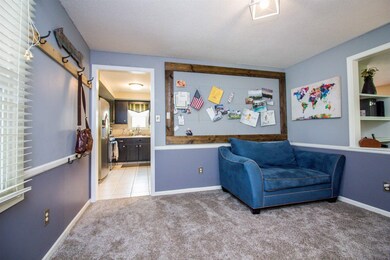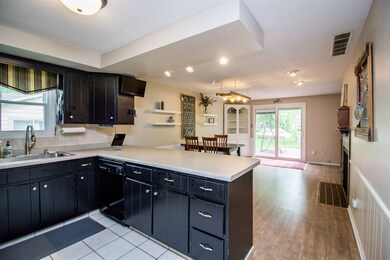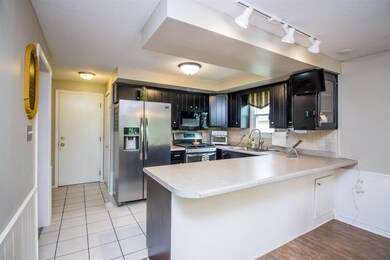
6806 Sullivans Ct Fort Wayne, IN 46835
Hillsboro NeighborhoodHighlights
- Primary Bedroom Suite
- Formal Dining Room
- 2 Car Attached Garage
- Ranch Style House
- Cul-De-Sac
- Eat-In Kitchen
About This Home
As of July 2020**Multiple Offers Received** There’s no place like home in Hillsboro! This 3 Bedroom 2 Full Bath Ranch features defined spaces while still maintaining a simple open feel. It’s also full of character with the custom pallet wall in the living room, unique fixtures, and an original hearth in the eat-in kitchen. The Master Bedroom hosts a full bath with shower, and a walk-in closet. The entryway room has new carpet and is multi-functional; dining room, play room, or home office. Low utility costs with the Geothermal heating and cooling! Outside you’ll find mature landscaping, nice backyard, and a floating deck that is accessible from the sliding glass door. Located on a well-maintained and neighborly cul-de-sac!
Last Agent to Sell the Property
Tiffany Flemming
Noll Team Real Estate Listed on: 05/29/2020
Home Details
Home Type
- Single Family
Est. Annual Taxes
- $1,320
Year Built
- Built in 1978
Lot Details
- 9,274 Sq Ft Lot
- Lot Dimensions are 76x122
- Cul-De-Sac
- Rural Setting
- Wood Fence
HOA Fees
- $10 Monthly HOA Fees
Parking
- 2 Car Attached Garage
- Garage Door Opener
- Driveway
Home Design
- Ranch Style House
- Brick Exterior Construction
- Slab Foundation
- Shingle Roof
Interior Spaces
- 1,510 Sq Ft Home
- Built-in Bookshelves
- Ceiling Fan
- Gas Log Fireplace
- Double Pane Windows
- Dining Room with Fireplace
- Formal Dining Room
- Pull Down Stairs to Attic
Kitchen
- Eat-In Kitchen
- Breakfast Bar
- Oven or Range
- Kitchen Island
- Laminate Countertops
- Disposal
Flooring
- Carpet
- Laminate
- Tile
Bedrooms and Bathrooms
- 3 Bedrooms
- Primary Bedroom Suite
- Walk-In Closet
- 2 Full Bathrooms
- Bathtub with Shower
Laundry
- Laundry on main level
- Gas And Electric Dryer Hookup
Home Security
- Carbon Monoxide Detectors
- Fire and Smoke Detector
Eco-Friendly Details
- Energy-Efficient HVAC
- Energy-Efficient Lighting
Schools
- St. Joseph Central Elementary School
- Jefferson Middle School
- Northrop High School
Utilities
- Geothermal Heating and Cooling
- Cable TV Available
Community Details
- Hillsboro Subdivision
Listing and Financial Details
- Assessor Parcel Number 02-08-15-182-003.000-072
Ownership History
Purchase Details
Home Financials for this Owner
Home Financials are based on the most recent Mortgage that was taken out on this home.Purchase Details
Home Financials for this Owner
Home Financials are based on the most recent Mortgage that was taken out on this home.Purchase Details
Home Financials for this Owner
Home Financials are based on the most recent Mortgage that was taken out on this home.Purchase Details
Home Financials for this Owner
Home Financials are based on the most recent Mortgage that was taken out on this home.Purchase Details
Home Financials for this Owner
Home Financials are based on the most recent Mortgage that was taken out on this home.Purchase Details
Similar Homes in Fort Wayne, IN
Home Values in the Area
Average Home Value in this Area
Purchase History
| Date | Type | Sale Price | Title Company |
|---|---|---|---|
| Warranty Deed | $151,000 | Centurion Land Title Inc | |
| Warranty Deed | -- | Metropolitan Title Of In | |
| Warranty Deed | -- | Metro | |
| Quit Claim Deed | -- | Metro | |
| Contract Of Sale | $96,000 | -- | |
| Warranty Deed | -- | Three Rivers Title Company I |
Mortgage History
| Date | Status | Loan Amount | Loan Type |
|---|---|---|---|
| Open | $146,305 | New Conventional | |
| Previous Owner | $112,917 | FHA | |
| Previous Owner | $97,947 | FHA | |
| Previous Owner | $97,947 | FHA | |
| Previous Owner | $96,000 | Seller Take Back |
Property History
| Date | Event | Price | Change | Sq Ft Price |
|---|---|---|---|---|
| 07/02/2020 07/02/20 | Sold | $151,000 | +2.4% | $100 / Sq Ft |
| 05/31/2020 05/31/20 | Pending | -- | -- | -- |
| 05/29/2020 05/29/20 | For Sale | $147,500 | +28.3% | $98 / Sq Ft |
| 02/29/2016 02/29/16 | Sold | $115,000 | +0.1% | $76 / Sq Ft |
| 02/01/2016 02/01/16 | Pending | -- | -- | -- |
| 01/28/2016 01/28/16 | For Sale | $114,900 | -- | $76 / Sq Ft |
Tax History Compared to Growth
Tax History
| Year | Tax Paid | Tax Assessment Tax Assessment Total Assessment is a certain percentage of the fair market value that is determined by local assessors to be the total taxable value of land and additions on the property. | Land | Improvement |
|---|---|---|---|---|
| 2024 | $2,209 | $209,400 | $33,200 | $176,200 |
| 2022 | $1,989 | $178,200 | $33,200 | $145,000 |
| 2021 | $1,658 | $150,100 | $21,000 | $129,100 |
| 2020 | $1,449 | $133,700 | $21,000 | $112,700 |
| 2019 | $1,330 | $123,500 | $21,000 | $102,500 |
| 2018 | $1,261 | $116,800 | $21,000 | $95,800 |
| 2017 | $1,191 | $110,700 | $21,000 | $89,700 |
| 2016 | $1,110 | $105,800 | $21,000 | $84,800 |
| 2014 | $896 | $95,600 | $21,000 | $74,600 |
| 2013 | $877 | $95,400 | $21,000 | $74,400 |
Agents Affiliated with this Home
-
T
Seller's Agent in 2020
Tiffany Flemming
Noll Team Real Estate
-

Buyer's Agent in 2020
Matthew Suddarth
North Eastern Group Realty
(260) 385-6247
2 in this area
146 Total Sales
-

Seller's Agent in 2016
Bradley Stinson
North Eastern Group Realty
(260) 615-6753
2 in this area
256 Total Sales
-

Buyer's Agent in 2016
Troy Wieland
Wieland Real Estate
(260) 403-2594
1 in this area
201 Total Sales
Map
Source: Indiana Regional MLS
MLS Number: 202019671
APN: 02-08-15-182-003.000-072
- 6709 Shag Bark Ct
- 6427 Londonderry Ln
- 6420 Londonderry Ln
- 7230 Pomodoro Pkwy
- 7221 Wood Meadows Ln
- 8121 Rothman Rd
- 6135 Bridlewood Dr
- 7201 Allenbrook Blvd
- 6506 Oak Forest Trail
- 6514 Oak Forest Trail
- 7415 Tanbark Ln
- 8401 Rothman Rd
- 7901 Rothman Rd
- 6322 Allenwood Dr
- 6452 Saint Joe Center Rd
- 6415 Margot Way
- 6819 Creekwood Trail
- 7505 Sweet Spire Dr
- 6506 Woodthrush Dr
- 6251 Melan Cove

