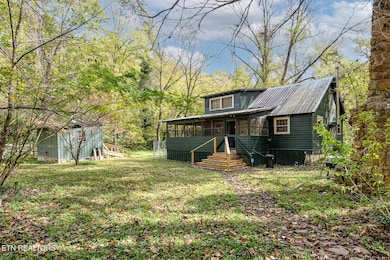6806 Walnut Loop Rd Townsend, TN 37882
Estimated payment $3,391/month
Highlights
- Access To Lake
- Craftsman Architecture
- Wood Burning Stove
- Waterfront
- Countryside Views
- Stream or River on Lot
About This Home
Historic River Cabin in Townsend. Especially private riverfront property with rustic charm of original river cabins built back in the day. Simple but cozy, this setting evokes a simpler, slower paced lifestyle. Heart of Pine interior walls, beams open to cathedral ceiling. Original Stone Fireplace with Wood Stove. Spacious LR accommodates several guests. Dining Table with windows overlooking river just off updated kitchen. Includes dishwasher and new cabinets. French doors open from LR to wrap around screen porch, bringing the outdoors inside. Level yard yields extra parking. A few steps down off the main yard is ideal beach area inviting fishing expert and novice alike. Calm waters in this section of river with wading and swimming options. Wooded hillside across the river insulates against any distraction. Those who want to recapture the essence of life in its simplest necessities will treasure this rare opportunity. Outbuilding with washer/dryer, half bath and shower could become bunkhouse for sleeping extra guests. Hi speed internet, utility water, and HVAC. Metal Roof. A Townsend river cabin just minutes from Great Smoky Mtns Natl Park. Rare combination of river front living right here in the mountains.
Home Details
Home Type
- Single Family
Est. Annual Taxes
- $1,218
Year Built
- Built in 1945
Lot Details
- 0.7 Acre Lot
- Waterfront
- Corner Lot
Parking
- Off-Street Parking
Home Design
- Craftsman Architecture
- Cottage
- Cabin
- Frame Construction
- Cedar
Interior Spaces
- 1,000 Sq Ft Home
- Living Quarters
- Cathedral Ceiling
- Ceiling Fan
- 1 Fireplace
- Wood Burning Stove
- Bonus Room
- Workshop
- Screened Porch
- Storage
- Countryside Views
- Crawl Space
- Alarm System
Kitchen
- Eat-In Kitchen
- Range
- Microwave
- Dishwasher
Flooring
- Wood
- Tile
Bedrooms and Bathrooms
- 1 Bedroom
- 1 Full Bathroom
- Walk-in Shower
Laundry
- Dryer
- Washer
Outdoor Features
- Access To Lake
- Stream or River on Lot
- Separate Outdoor Workshop
Utilities
- Central Heating and Cooling System
- Heat Pump System
- Septic Tank
- Internet Available
- Cable TV Available
Community Details
- No Home Owners Association
Listing and Financial Details
- Assessor Parcel Number 095C A 004.00
Map
Home Values in the Area
Average Home Value in this Area
Tax History
| Year | Tax Paid | Tax Assessment Tax Assessment Total Assessment is a certain percentage of the fair market value that is determined by local assessors to be the total taxable value of land and additions on the property. | Land | Improvement |
|---|---|---|---|---|
| 2025 | $1,218 | $76,575 | $37,500 | $39,075 |
| 2024 | $1,218 | $76,575 | $37,500 | $39,075 |
| 2023 | $1,218 | $76,575 | $37,500 | $39,075 |
| 2022 | $1,396 | $56,500 | $35,000 | $21,500 |
| 2021 | $1,396 | $56,500 | $35,000 | $21,500 |
| 2020 | $1,396 | $56,500 | $35,000 | $21,500 |
| 2019 | $1,396 | $56,500 | $35,000 | $21,500 |
| 2018 | $1,508 | $61,050 | $40,000 | $21,050 |
| 2017 | $1,508 | $61,050 | $40,000 | $21,050 |
| 2016 | $1,508 | $61,050 | $40,000 | $21,050 |
| 2015 | $1,313 | $61,050 | $40,000 | $21,050 |
| 2014 | $1,269 | $61,050 | $40,000 | $21,050 |
| 2013 | $1,269 | $59,000 | $0 | $0 |
Property History
| Date | Event | Price | List to Sale | Price per Sq Ft | Prior Sale |
|---|---|---|---|---|---|
| 01/13/2026 01/13/26 | Pending | -- | -- | -- | |
| 10/13/2025 10/13/25 | For Sale | $620,000 | +155.7% | $620 / Sq Ft | |
| 02/28/2013 02/28/13 | Sold | $242,500 | -- | $281 / Sq Ft | View Prior Sale |
Purchase History
| Date | Type | Sale Price | Title Company |
|---|---|---|---|
| Warranty Deed | $242,500 | -- | |
| Quit Claim Deed | -- | -- | |
| Deed | $227,000 | -- | |
| Warranty Deed | $20,000 | -- | |
| Deed | -- | -- |
Mortgage History
| Date | Status | Loan Amount | Loan Type |
|---|---|---|---|
| Open | $206,000 | Commercial |
Source: East Tennessee REALTORS® MLS
MLS Number: 1318546
APN: 095C-A-004.00
- 215 Lovers Ln
- 165 Anatole Pass
- 514 Chetola Tr
- 491 Chetola Trail
- 483 Chetola Trail
- Lot 28R Mountain Retreat Rd
- 832 Christy Ln
- 7018 E Lamar Alexander Pkwy
- 446 Lovers Ln
- 1005 Laurel Rd
- 7062 E Lamar Alexander Pkwy
- 463 Lovers Ln
- 228 Tolliver Trail
- 219 Tolliver Trail
- 6316 Old Walland Hwy
- 453 Mount John Loop
- 1148 Laurel Rd
- 772 Big Valley Blvd
- 0 Ace Gap Rd Unit 1325220
- 218 Ace Gap Rd







