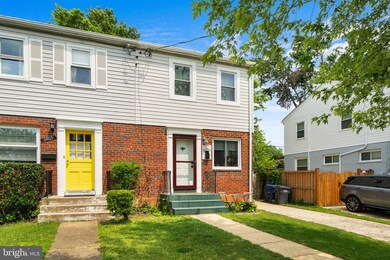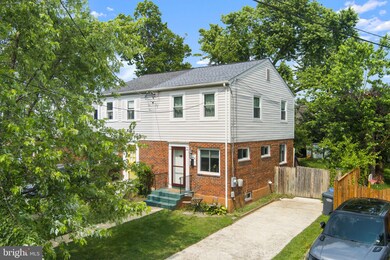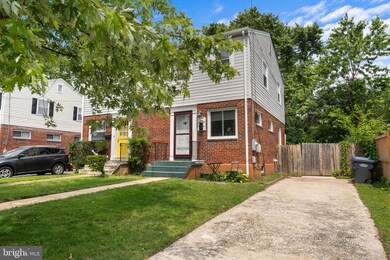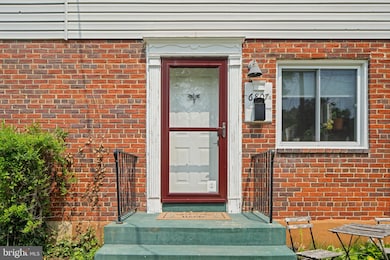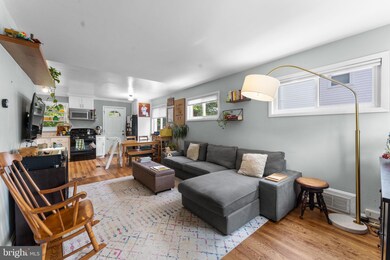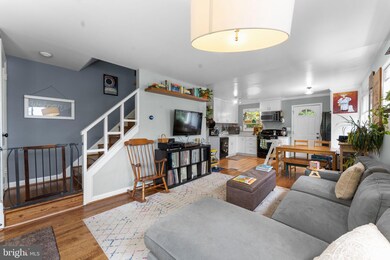
6807 Radcliffe Dr Alexandria, VA 22307
Highlights
- Colonial Architecture
- No HOA
- 4-minute walk to Bucknell Manor Park
- Sandburg Middle Rated A-
- Forced Air Heating and Cooling System
About This Home
As of July 2025Welcome to 6807 Radcliffe Dr—an updated, move-in ready home with no HOA in the heart of Alexandria! This charming property features beautiful hardwood floors on the main and upper levels, a spacious, fenced backyard ideal for entertaining, and a fully finished basement with a laundry area and an additional full bath—perfect for guests or extra living space.
Basement perfect for a dedicated 3rd bedroom space. Recent upgrades include a new roof (2020), fully renovated kitchen, HVAC system (2022), tankless water heater, (2022) front and primary bedroom windows, and a (2021) backyard patio. Additional features include a Nest thermostat, Schlage smart lock, attic storage, dimmer lighting, sump pump, French drain, and smart TV hook-up in the basement. A new basement entry door (2024) and electrical heavy-up (2019) round out this well-cared-for home.
Enjoy off-street driveway parking, with extra spaces available in front. Conveniently located near parks, hiking/biking trails, the brand-new Mount Vernon Rec Center (opening June 9), Bucknell Manor Park, Martha Washington Library, and just minutes to Metro, Old Town Alexandria, and major commuter routes.
Don't miss this opportunity to own a home with both character and modern upgrades in a prime location!
Last Agent to Sell the Property
Move4Free Realty, LLC License #5013579 Listed on: 06/06/2025
Townhouse Details
Home Type
- Townhome
Est. Annual Taxes
- $5,740
Year Built
- Built in 1951
Lot Details
- 3,600 Sq Ft Lot
Home Design
- Colonial Architecture
- Brick Exterior Construction
- Concrete Perimeter Foundation
Interior Spaces
- Property has 3 Levels
Bedrooms and Bathrooms
Basement
- Walk-Out Basement
- Laundry in Basement
Parking
- 3 Parking Spaces
- 3 Driveway Spaces
- On-Street Parking
Schools
- Bucknell Elementary School
- Sandburg Middle School
- West Potomac High School
Utilities
- Forced Air Heating and Cooling System
- Natural Gas Water Heater
- No Septic System
Community Details
- No Home Owners Association
- Beacon Manor Subdivision
Listing and Financial Details
- Tax Lot 9B
- Assessor Parcel Number 0931 12A 0009B
Ownership History
Purchase Details
Home Financials for this Owner
Home Financials are based on the most recent Mortgage that was taken out on this home.Purchase Details
Home Financials for this Owner
Home Financials are based on the most recent Mortgage that was taken out on this home.Purchase Details
Home Financials for this Owner
Home Financials are based on the most recent Mortgage that was taken out on this home.Purchase Details
Purchase Details
Home Financials for this Owner
Home Financials are based on the most recent Mortgage that was taken out on this home.Similar Homes in Alexandria, VA
Home Values in the Area
Average Home Value in this Area
Purchase History
| Date | Type | Sale Price | Title Company |
|---|---|---|---|
| Deed | $375,000 | Mbh Settlement Group Lc | |
| Warranty Deed | $350,000 | Bay County Settlements Inc | |
| Special Warranty Deed | $185,000 | -- | |
| Trustee Deed | $219,314 | -- | |
| Warranty Deed | $350,000 | -- |
Mortgage History
| Date | Status | Loan Amount | Loan Type |
|---|---|---|---|
| Open | $352,697 | New Conventional | |
| Closed | $363,750 | New Conventional | |
| Previous Owner | $339,500 | New Conventional | |
| Previous Owner | $40,000 | Credit Line Revolving | |
| Previous Owner | $200,000 | Credit Line Revolving | |
| Previous Owner | $184,001 | FHA | |
| Previous Owner | $280,000 | New Conventional |
Property History
| Date | Event | Price | Change | Sq Ft Price |
|---|---|---|---|---|
| 07/18/2025 07/18/25 | Sold | $520,000 | 0.0% | $430 / Sq Ft |
| 06/22/2025 06/22/25 | Pending | -- | -- | -- |
| 06/06/2025 06/06/25 | For Sale | $520,000 | +38.7% | $430 / Sq Ft |
| 07/03/2019 07/03/19 | Sold | $375,000 | +4.2% | $290 / Sq Ft |
| 06/10/2019 06/10/19 | For Sale | $359,900 | -4.0% | $278 / Sq Ft |
| 06/10/2019 06/10/19 | Off Market | $375,000 | -- | -- |
| 06/06/2019 06/06/19 | For Sale | $359,900 | +2.8% | $278 / Sq Ft |
| 04/28/2017 04/28/17 | Sold | $350,000 | +1.4% | $288 / Sq Ft |
| 03/20/2017 03/20/17 | Pending | -- | -- | -- |
| 03/17/2017 03/17/17 | For Sale | $345,000 | 0.0% | $284 / Sq Ft |
| 03/03/2017 03/03/17 | Pending | -- | -- | -- |
| 03/02/2017 03/02/17 | For Sale | $345,000 | -- | $284 / Sq Ft |
Tax History Compared to Growth
Tax History
| Year | Tax Paid | Tax Assessment Tax Assessment Total Assessment is a certain percentage of the fair market value that is determined by local assessors to be the total taxable value of land and additions on the property. | Land | Improvement |
|---|---|---|---|---|
| 2021 | $4,742 | $369,980 | $139,000 | $230,980 |
| 2020 | $4,701 | $365,980 | $135,000 | $230,980 |
| 2019 | $4,201 | $322,450 | $125,000 | $197,450 |
| 2018 | $3,972 | $306,050 | $118,000 | $188,050 |
| 2017 | $3,672 | $286,540 | $112,000 | $174,540 |
| 2016 | $3,665 | $286,540 | $112,000 | $174,540 |
| 2015 | $3,337 | $268,120 | $105,000 | $163,120 |
| 2014 | $3,331 | $268,120 | $105,000 | $163,120 |
Agents Affiliated with this Home
-
Collin Santa Ana

Seller's Agent in 2025
Collin Santa Ana
Move4Free Realty, LLC
(571) 377-9982
2 in this area
34 Total Sales
-
Darren Robertson

Buyer's Agent in 2025
Darren Robertson
Samson Properties
(703) 462-0700
1 in this area
247 Total Sales
-
Rhonda Campbell

Seller's Agent in 2019
Rhonda Campbell
Samson Properties
(703) 798-8973
2 in this area
87 Total Sales
-
Michelle Zelsman

Buyer's Agent in 2019
Michelle Zelsman
Real Broker, LLC
(202) 390-8714
10 in this area
100 Total Sales
-
B
Seller's Agent in 2017
Barbara Stone
The KW Collective
Map
Source: Bright MLS
MLS Number: VAFX2245218
APN: 093-1-12-A-0009-B
- 6731 Williams Dr
- 6729 Williams Dr
- 6901 Duke Dr
- 2104 Belle View Blvd
- 6910 Quander Rd
- 2411 Stokes Ln
- 6622 Skyline Ct
- 6926 Vanderbilt Dr
- 6604 Cavalier Dr
- 6600 Quander Rd
- 2201 Rollins Dr
- 6631 Beddoo St
- 1933 Rollins Dr
- 2608 Beacon Hill Rd
- 6727 W Wakefield Dr Unit J
- 1801 Belle View Blvd Unit C2
- 7111 Cheshire Ct
- 6421 Olmi Landrith Dr
- 6502 Fort Hunt Rd
- 7110 Coventry Rd

