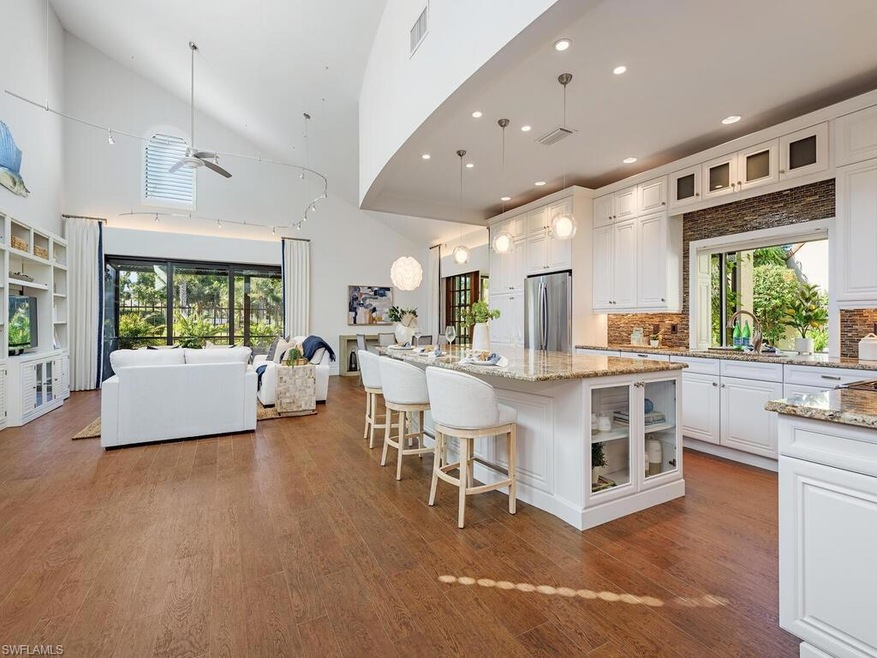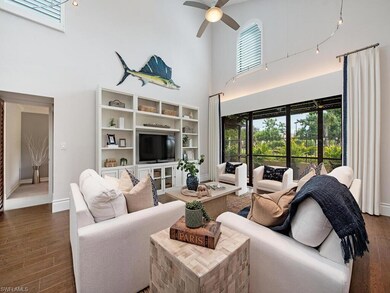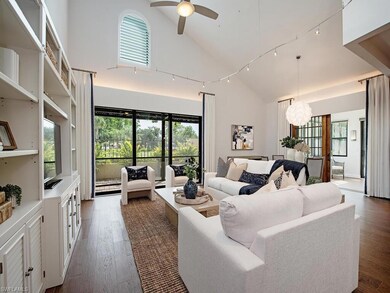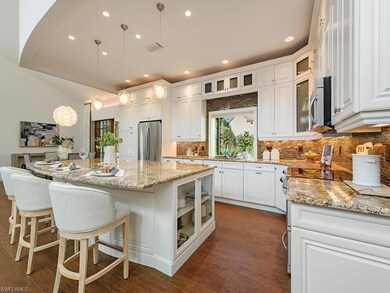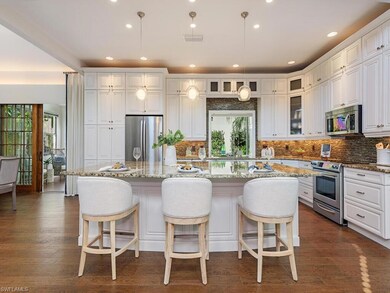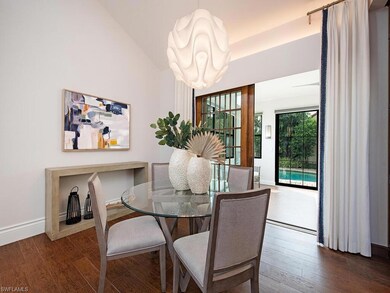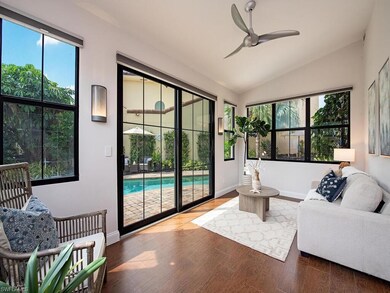
6807 Sand Pointe Cir Naples, FL 34108
Pelican Bay NeighborhoodEstimated Value: $2,231,000 - $2,890,000
Highlights
- Community Beach Access
- Lake Front
- Private Beach
- Sea Gate Elementary School Rated A
- Full Service Day or Wellness Spa
- Private Beach Club
About This Home
As of December 2023This upgraded Pelican Bay detached villa is a stunning gem located within Sand Pointe, a charming community of 21 single-family villas. Soaring ceilings reach a height of 20 feet & the open floor plan spans an impressive 2585 SF of interior living with 3 bedrooms, a den/sunroom, 2.5 bathrooms & a 2-car garage. A fabulous 2525 SF private backyard courtyard with lake views, a salt-water pool, a screened-in area & lush landscaping provides a serene retreat. Situated on elevated ground within the low-risk FEMA Zone X, this home did not flood during Hurricane Ian. With predominantly southern & slightly western exposure, the villa is soaked in an abundance of natural light throughout the year. Impeccably maintained and thoughtfully updated with several enhancements including 3 Tesla Powerwall batteries for emergency power. As a resident of Pelican Bay, you'll enjoy 3 miles of beach to explore and exclusive access to 2 private beach clubs complete with restaurants and chair/umbrella service, kayaks/sailboats, a community center with events, classes, an art studio, a full-service fitness center, wellness center, 18 tennis courts & 20 new pickleball courts coming soon.
Last Agent to Sell the Property
William Raveis Real Estate License #NAPLES-085815647 Listed on: 11/08/2023

Home Details
Home Type
- Single Family
Est. Annual Taxes
- $20,841
Year Built
- Built in 1985
Lot Details
- 5,227 Sq Ft Lot
- Lot Dimensions: 29
- Lake Front
- Home fronts a canal
- Private Beach
- South Facing Home
- Privacy Fence
- Paved or Partially Paved Lot
- Sprinkler System
HOA Fees
Parking
- 2 Car Attached Garage
- Automatic Garage Door Opener
Property Views
- Lake
- Pond
Home Design
- Villa
- Flat Roof Shape
- Concrete Block With Brick
- Stucco
- Tile
Interior Spaces
- 2,585 Sq Ft Home
- 2-Story Property
- Vaulted Ceiling
- 6 Ceiling Fans
- Double Hung Windows
- Arched Windows
- Casement Windows
- Great Room
- Family or Dining Combination
- Den
- Loft
- Screened Porch
Kitchen
- Breakfast Bar
- Range
- Microwave
- Dishwasher
- Wine Cooler
- Kitchen Island
- Disposal
Flooring
- Carpet
- Tile
Bedrooms and Bathrooms
- 3 Bedrooms
- Primary Bedroom on Main
- Walk-In Closet
- Bathtub With Separate Shower Stall
Laundry
- Laundry Room
- Dryer
- Washer
Home Security
- Intercom
- High Impact Windows
- High Impact Door
- Fire and Smoke Detector
Pool
- Concrete Pool
- Heated In Ground Pool
- Saltwater Pool
- Pool Equipment Stays
Outdoor Features
- Patio
Schools
- Sea Gate Elementary School
- Pine Ridge Middle School
- Barron Collier High School
Utilities
- Central Heating and Cooling System
- Cooling System Mounted In Outer Wall Opening
- Underground Utilities
- High Speed Internet
- Cable TV Available
Listing and Financial Details
- Assessor Parcel Number 66530818007
- Tax Block D
Community Details
Overview
- $10,000 Secondary HOA Transfer Fee
- Pelican Bay Community
Amenities
- Full Service Day or Wellness Spa
- Restaurant
- Clubhouse
Recreation
- Community Beach Access
- Private Beach Pavilion
- Private Beach Club
- Tennis Courts
- Pickleball Courts
- Fitness Center
- Park
- Bike Trail
Ownership History
Purchase Details
Home Financials for this Owner
Home Financials are based on the most recent Mortgage that was taken out on this home.Purchase Details
Purchase Details
Purchase Details
Purchase Details
Purchase Details
Similar Homes in Naples, FL
Home Values in the Area
Average Home Value in this Area
Purchase History
| Date | Buyer | Sale Price | Title Company |
|---|---|---|---|
| Quitadamo Arthur J | $2,935,000 | None Listed On Document | |
| Greenleaf Residential Llc | -- | Conroy Conroy & Durant Pa | |
| Lord William P | -- | Conroy Conroy & Durant Pa | |
| Lord William P | $1,265,000 | Attorney | |
| Purpura Steven M | $500,000 | Naples Title Inc | |
| Lancaster William C | -- | -- | |
| Lancaster William C | -- | -- |
Mortgage History
| Date | Status | Borrower | Loan Amount |
|---|---|---|---|
| Previous Owner | Lancaster William C | $150,000 | |
| Previous Owner | Lancaster William C | $82,000 | |
| Previous Owner | Lancaster William C | $50,000 | |
| Previous Owner | Lancaster William C | $165,000 | |
| Previous Owner | Lancaster William C | $93,000 |
Property History
| Date | Event | Price | Change | Sq Ft Price |
|---|---|---|---|---|
| 12/20/2023 12/20/23 | Sold | $2,935,000 | -2.0% | $1,135 / Sq Ft |
| 11/13/2023 11/13/23 | Pending | -- | -- | -- |
| 11/08/2023 11/08/23 | For Sale | $2,995,000 | -- | $1,159 / Sq Ft |
Tax History Compared to Growth
Tax History
| Year | Tax Paid | Tax Assessment Tax Assessment Total Assessment is a certain percentage of the fair market value that is determined by local assessors to be the total taxable value of land and additions on the property. | Land | Improvement |
|---|---|---|---|---|
| 2023 | $21,710 | $2,073,800 | $0 | $2,073,800 |
| 2022 | $12,094 | $1,081,737 | $0 | $0 |
| 2021 | $12,149 | $1,050,230 | $0 | $0 |
| 2020 | $11,841 | $1,035,730 | $0 | $0 |
| 2019 | $11,664 | $1,012,444 | $0 | $0 |
| 2018 | $11,688 | $993,566 | $0 | $0 |
| 2017 | $11,180 | $973,130 | $0 | $973,130 |
| 2016 | $11,126 | $937,085 | $0 | $0 |
| 2015 | $9,214 | $797,640 | $0 | $0 |
| 2014 | $8,456 | $692,225 | $0 | $0 |
Agents Affiliated with this Home
-
Matt Brown

Seller's Agent in 2023
Matt Brown
William Raveis Real Estate
(239) 580-8864
2 in this area
63 Total Sales
-
Walter Patrick

Buyer's Agent in 2023
Walter Patrick
Premier Sotheby's Int'l Realty
(239) 325-9111
18 in this area
43 Total Sales
Map
Source: Naples Area Board of REALTORS®
MLS Number: 223081294
APN: 66530818007
- 788 Willowbrook Dr Unit 507
- 823 Tanbark Dr Unit 204
- 824 Tanbark Dr Unit 104
- 922 Turtle Ct Unit 21-21
- 886 Tanbark Dr Unit 103
- 853 Tanbark Dr Unit 103
- 853 Tanbark Dr Unit 105
- 6648 Trident Way Unit I-5
- 6656 Trident Way Unit J-3
- 805 Pine Village Ln
- 871 Tanbark Dr Unit 102
- 871 Tanbark Dr Unit 101
- 6634 Trident Way Unit H-4
- 812 Arrowhead Ln
- 7089 Villa Lantana Way
- 695 Ardmore Ln
- 6807 Sand Pointe Cir
- 6807 Sand Pointe Cir Unit 4.17
- 6809 Sand Pointe Cir
- 6809 Sand Pointe Cir Unit 4.16
- 6805 Sand Pointe Cir Unit 4
- 6811 Sand Pointe Cir
- 6803 Sand Pointe Cir
- 6810 Sand Pointe Cir
- 6810 Sand Pointe Cir Unit 4.26
- 6801 Sand Pointe Cir
- 6813 Sand Pointe Cir
- 6808 Sand Pointe Cir
- 6800 Sand Pointe Cir
- 6800 Sand Pointe Cir Unit 4.21
- 6806 Sand Pointe Cir
- 6802 Sand Pointe Cir
- 6815 Sand Pointe Cir
- 6804 Sand Pointe Cir Unit 4
- 6804 Sand Pointe Cir Unit 4.23
- 703 Heathery Ln
