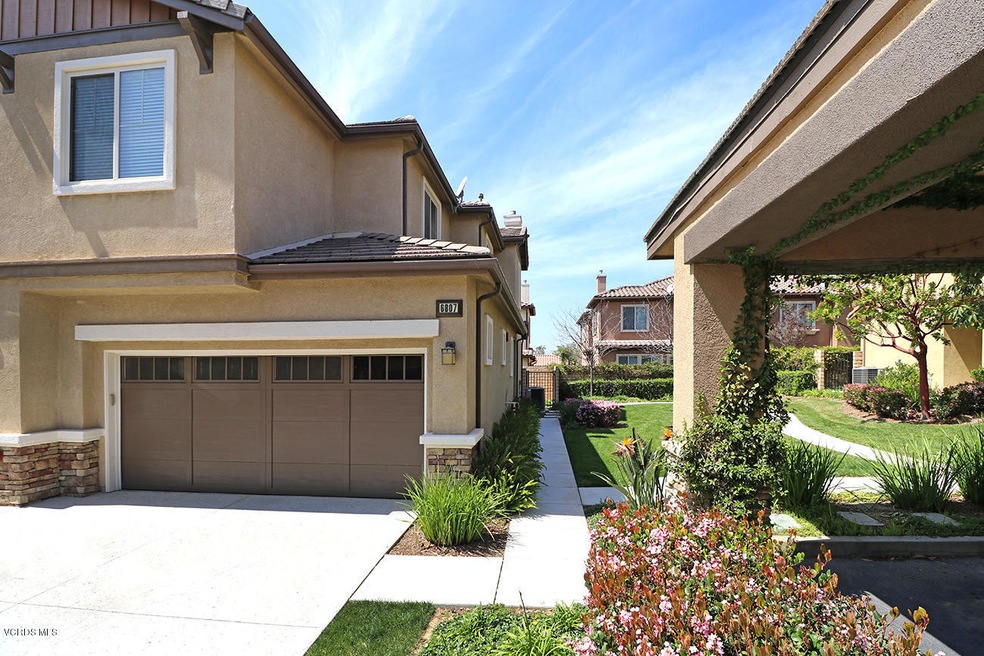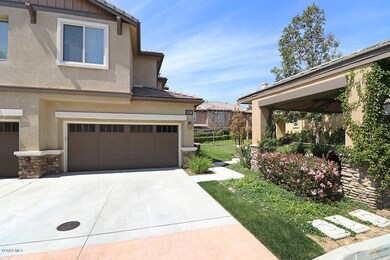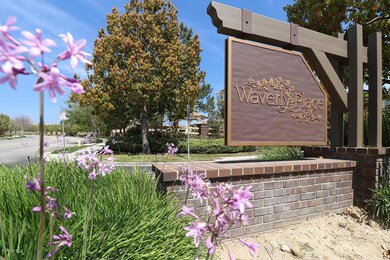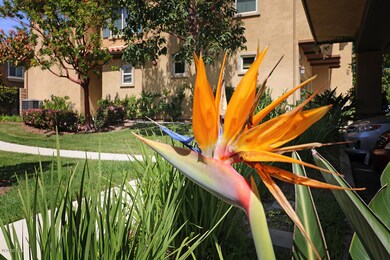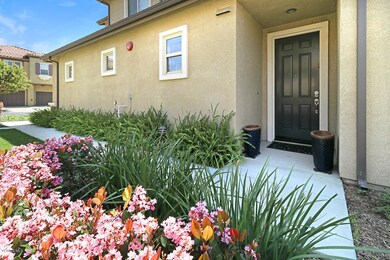
6807 Simmons Way Moorpark, CA 93021
Estimated Value: $725,000 - $736,000
Highlights
- Updated Kitchen
- Traditional Architecture
- Fenced Yard
- Campus Canyon College Preparatory Academy Rated A-
- Granite Countertops
- 3-minute walk to Mammoth Highland Park
About This Home
As of May 2018Welcome to this lovely 3-bedroom, 2.5-bathroom, 1432 square foot townhome in desirable Waverly Place in Moorpark Highlands. Light and bright open floorplan with neutral paint and tile floors. The living room has a decorative fireplace, wood blinds, media niche and ceiling fan. The chef's kitchen has gorgeous granite counters and backsplash, stainless steel appliances, double sink, pantry and adjacent dining area. Downstairs laundry room and powder room with direct access to the 2-car garage. Master bedroom has ceiling fan, wood blinds and walk-in closet. The master bathroom has separate shower and over-sized soaking bathtub, dual sinks and stone-like tile counters. There are two nice-sized secondary bedrooms with mirrored closet doors, patterned carpet and wood blinds. Hall bathroom with combination bathtub/shower and smooth counter. Private backyard with patio and grassy area. Waverly Place has tot lot playground, picnic area with barbeque, pool and spa. Walk to Mammoth Highlands Park. Close to excellent schools, shops, restaurants and freeways. This is the one you've been waiting for. Welcome Home!
Last Agent to Sell the Property
eXp Realty of Greater Los Angeles Inc. License #01062657 Listed on: 04/16/2018

Last Buyer's Agent
Carlos Hernandez
Coldwell Banker Realty License #01476350
Property Details
Home Type
- Condominium
Est. Annual Taxes
- $7,338
Year Built
- Built in 2008
Lot Details
- Fenced Yard
- Block Wall Fence
- Sprinkler System
HOA Fees
- $240 Monthly HOA Fees
Parking
- 2 Car Direct Access Garage
- Single Garage Door
Home Design
- Traditional Architecture
- Slab Foundation
- Wood Siding
- Stucco
Interior Spaces
- 1,432 Sq Ft Home
- 2-Story Property
- Decorative Fireplace
- Gas Fireplace
- Living Room with Fireplace
Kitchen
- Updated Kitchen
- Open to Family Room
- Range
- Microwave
- Dishwasher
- Granite Countertops
Flooring
- Carpet
- Stone
Bedrooms and Bathrooms
- 3 Bedrooms
- All Upper Level Bedrooms
- Powder Room
- Double Vanity
- Bathtub with Shower
Utilities
- Central Air
- Heating Available
- Furnace
Listing and Financial Details
- Assessor Parcel Number 5130270185
Community Details
Overview
- Waverly Place HOA
- Waverly Place 504 Subdivision
- Property managed by FS Residential
- The community has rules related to covenants, conditions, and restrictions
- Greenbelt
Pet Policy
- Call for details about the types of pets allowed
Ownership History
Purchase Details
Home Financials for this Owner
Home Financials are based on the most recent Mortgage that was taken out on this home.Purchase Details
Home Financials for this Owner
Home Financials are based on the most recent Mortgage that was taken out on this home.Similar Homes in Moorpark, CA
Home Values in the Area
Average Home Value in this Area
Purchase History
| Date | Buyer | Sale Price | Title Company |
|---|---|---|---|
| Ortuo Jean P | $510,000 | Consumers Title Co | |
| Neder Martin W | $412,000 | Chicago Title Company |
Mortgage History
| Date | Status | Borrower | Loan Amount |
|---|---|---|---|
| Open | Ortuno Jean P | $329,000 | |
| Closed | Ortuno Jean P | $333,000 | |
| Closed | Ortuno Jean P | $340,000 | |
| Previous Owner | Neder Martin W | $404,498 |
Property History
| Date | Event | Price | Change | Sq Ft Price |
|---|---|---|---|---|
| 05/22/2018 05/22/18 | Sold | $510,000 | 0.0% | $356 / Sq Ft |
| 04/22/2018 04/22/18 | Pending | -- | -- | -- |
| 04/05/2018 04/05/18 | For Sale | $510,000 | -- | $356 / Sq Ft |
Tax History Compared to Growth
Tax History
| Year | Tax Paid | Tax Assessment Tax Assessment Total Assessment is a certain percentage of the fair market value that is determined by local assessors to be the total taxable value of land and additions on the property. | Land | Improvement |
|---|---|---|---|---|
| 2024 | $7,338 | $568,910 | $369,793 | $199,117 |
| 2023 | $7,258 | $557,755 | $362,542 | $195,213 |
| 2022 | $7,028 | $546,819 | $355,433 | $191,386 |
| 2021 | $7,015 | $536,098 | $348,464 | $187,634 |
| 2020 | $7,125 | $530,603 | $344,892 | $185,711 |
| 2019 | $7,094 | $520,200 | $338,130 | $182,070 |
| 2018 | $6,255 | $466,237 | $233,141 | $233,096 |
| 2017 | $6,350 | $457,096 | $228,570 | $228,526 |
| 2016 | $6,817 | $448,135 | $224,089 | $224,046 |
| 2015 | $6,674 | $437,000 | $218,000 | $219,000 |
| 2014 | $6,462 | $421,000 | $210,000 | $211,000 |
Agents Affiliated with this Home
-
Hare and Associates
H
Seller's Agent in 2018
Hare and Associates
eXp Realty of Greater Los Angeles Inc.
(805) 207-3977
203 in this area
290 Total Sales
-
C
Buyer's Agent in 2018
Carlos Hernandez
Coldwell Banker Realty
Map
Source: Conejo Simi Moorpark Association of REALTORS®
MLS Number: 218003939
APN: 513-0-270-185
- 6809 Simmons Way
- 14030 Eaton Hollow Ave
- 6930 Lafayette St
- 13808 Eaton Hollow Ave
- 7136 Crimora Ave
- 6835 Blue Ridge Way
- 14494 Cambridge St
- 7320 Rocky Top Cir
- 7318 Range View Cir
- 0 N Grimes Canyon Rd Unit V1-29783
- 15299 Middle Ranch Rd
- 6424 Creighton Cir
- 14855 Campus Park Dr Unit D
- 14855 Campus Park Dr Unit F
- 6508 High Country Place
- 0 Bonnie View Rd
- 14886 Reedley St Unit A
- 14885 Campus Park Dr Unit C
- 15102 Middle Ranch Rd
- 6836 Shadow Wood Dr
- 6807 Simmons Way
- 6805 Simmons Way
- 6803 Simmons Way
- 6856 Ivy Creek Way
- 6860 Ivy Creek Way Unit 6860
- 6858 Ivy Creek Way
- 6862 Ivy Creek Way
- 6795 Simmons Way
- 6854 Ivy Creek Way
- 6864 Ivy Creek Way Unit 6864
- 6813 Simmons Way
- 6804 Simmons Way
- 6852 Ivy Creek Way Unit 6852
- 6798 Simmons Way
- 6800 Simmons Way
- 6806 Simmons Way Unit 6806
- 6868 Ivy Creek Way
- 6796 Simmons Way
- 6810 Simmons Way Unit 6810
- 6815 Simmons Way
