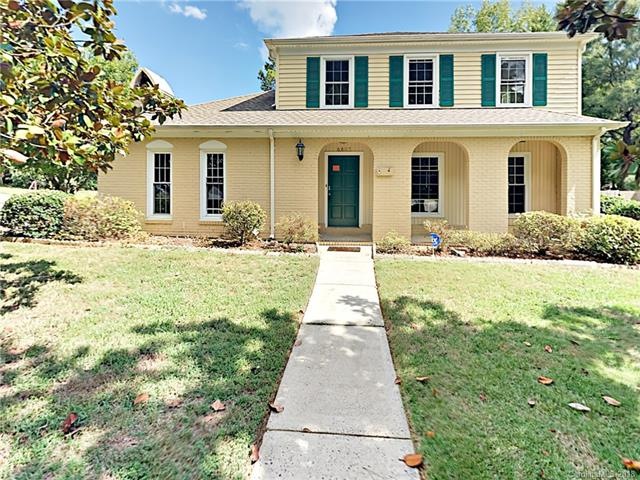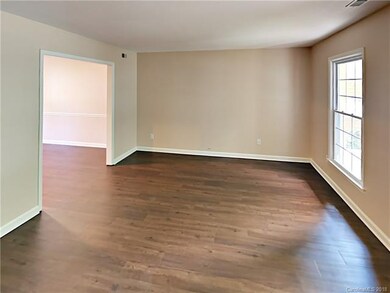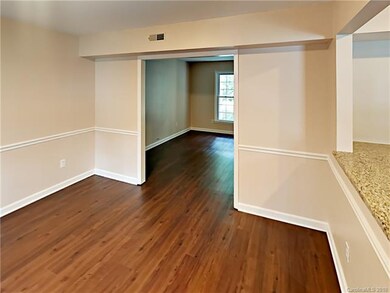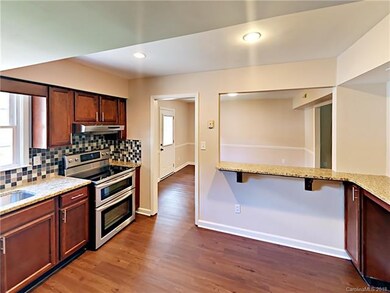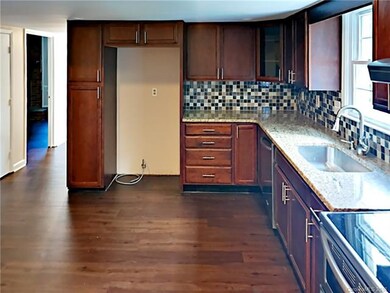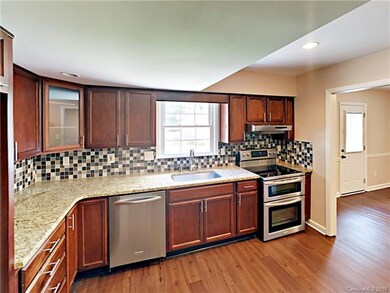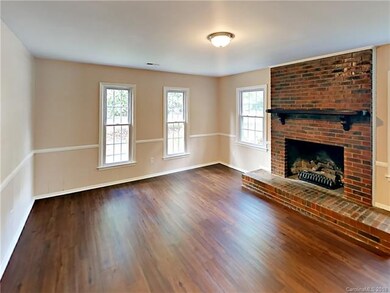
6807 Stoney Ridge Rd Matthews, NC 28104
Highlights
- Traditional Architecture
- Fireplace
- Vinyl Plank Flooring
- Stallings Elementary School Rated A
About This Home
As of September 2021Newly refinished corner lot home featuring 3BRs/2.5BA and detached garage. All new LVP flooring found throughout plus new two-tone interior paint. Separate living and family room with red brick fireplace. The kitchen overlooks the dining room and boasts granite counter tops, tiled back splash and stainless steel appliances. Upstairs all bedrooms feature new plush carpet and ceiling fans with light fixtures. The Master bedroom has an attached full bath. Backyard is fenced with patio, plenty of room for entertaining!
Last Agent to Sell the Property
OfferPad Brokerage LLC License #299388 Listed on: 09/14/2018
Home Details
Home Type
- Single Family
Year Built
- Built in 1977
HOA Fees
- $48 Monthly HOA Fees
Home Design
- Traditional Architecture
Interior Spaces
- Fireplace
- Vinyl Plank Flooring
Utilities
- Cable TV Available
Community Details
- Henderson Properties Association, Phone Number (704) 535-1122
Listing and Financial Details
- Assessor Parcel Number 07-054-244
Ownership History
Purchase Details
Home Financials for this Owner
Home Financials are based on the most recent Mortgage that was taken out on this home.Purchase Details
Home Financials for this Owner
Home Financials are based on the most recent Mortgage that was taken out on this home.Purchase Details
Purchase Details
Purchase Details
Purchase Details
Home Financials for this Owner
Home Financials are based on the most recent Mortgage that was taken out on this home.Purchase Details
Home Financials for this Owner
Home Financials are based on the most recent Mortgage that was taken out on this home.Similar Homes in Matthews, NC
Home Values in the Area
Average Home Value in this Area
Purchase History
| Date | Type | Sale Price | Title Company |
|---|---|---|---|
| Warranty Deed | $330,000 | None Available | |
| Warranty Deed | $228,500 | Chicago Title Company | |
| Warranty Deed | $211,500 | Chicago Title | |
| Interfamily Deed Transfer | -- | None Available | |
| Warranty Deed | $156,000 | None Available | |
| Interfamily Deed Transfer | $127,000 | -- | |
| Warranty Deed | $128,500 | -- |
Mortgage History
| Date | Status | Loan Amount | Loan Type |
|---|---|---|---|
| Open | $313,500 | New Conventional | |
| Previous Owner | $219,600 | New Conventional | |
| Previous Owner | $182,720 | New Conventional | |
| Previous Owner | $92,000 | New Conventional | |
| Previous Owner | $131,000 | Credit Line Revolving | |
| Previous Owner | $60,000 | No Value Available | |
| Previous Owner | $118,367 | No Value Available |
Property History
| Date | Event | Price | Change | Sq Ft Price |
|---|---|---|---|---|
| 07/22/2025 07/22/25 | Price Changed | $425,000 | -0.9% | $223 / Sq Ft |
| 07/12/2025 07/12/25 | Price Changed | $429,000 | -2.5% | $225 / Sq Ft |
| 06/10/2025 06/10/25 | Price Changed | $439,900 | -2.0% | $231 / Sq Ft |
| 05/13/2025 05/13/25 | For Sale | $449,000 | 0.0% | $235 / Sq Ft |
| 04/21/2025 04/21/25 | Pending | -- | -- | -- |
| 04/04/2025 04/04/25 | For Sale | $449,000 | +36.1% | $235 / Sq Ft |
| 09/24/2021 09/24/21 | Sold | $330,000 | 0.0% | $173 / Sq Ft |
| 08/22/2021 08/22/21 | Pending | -- | -- | -- |
| 08/18/2021 08/18/21 | For Sale | $329,900 | +44.4% | $173 / Sq Ft |
| 01/02/2019 01/02/19 | Sold | $228,400 | -1.9% | $123 / Sq Ft |
| 12/07/2018 12/07/18 | Pending | -- | -- | -- |
| 11/17/2018 11/17/18 | Price Changed | $232,900 | 0.0% | $125 / Sq Ft |
| 10/12/2018 10/12/18 | Price Changed | $233,000 | -0.8% | $125 / Sq Ft |
| 09/14/2018 09/14/18 | For Sale | $234,900 | -- | $126 / Sq Ft |
Tax History Compared to Growth
Tax History
| Year | Tax Paid | Tax Assessment Tax Assessment Total Assessment is a certain percentage of the fair market value that is determined by local assessors to be the total taxable value of land and additions on the property. | Land | Improvement |
|---|---|---|---|---|
| 2024 | $1,935 | $218,400 | $44,500 | $173,900 |
| 2023 | $1,854 | $218,400 | $44,500 | $173,900 |
| 2022 | $1,833 | $218,400 | $44,500 | $173,900 |
| 2021 | $1,833 | $218,400 | $44,500 | $173,900 |
| 2020 | $1,523 | $148,500 | $39,000 | $109,500 |
| 2019 | $1,523 | $148,500 | $39,000 | $109,500 |
| 2018 | $0 | $148,500 | $39,000 | $109,500 |
| 2017 | $1,554 | $148,500 | $39,000 | $109,500 |
| 2016 | $1,576 | $148,500 | $39,000 | $109,500 |
| 2015 | $1,594 | $148,500 | $39,000 | $109,500 |
| 2014 | $1,035 | $144,940 | $26,000 | $118,940 |
Agents Affiliated with this Home
-
L
Seller's Agent in 2025
Lance Armstrong
Lake Norman Realty, Inc
-
S
Seller Co-Listing Agent in 2025
Summer Robinson Tabor
Lake Norman Realty, Inc
-
K
Seller's Agent in 2021
Kathy Wing
NorthGroup Real Estate LLC
-
T
Seller Co-Listing Agent in 2021
Tony Wing
NorthGroup Real Estate LLC
-
R
Seller's Agent in 2019
Robert Jones
OfferPad Brokerage LLC
-
C
Buyer's Agent in 2019
Chad Floyd
Keller Williams South Park
Map
Source: Canopy MLS (Canopy Realtor® Association)
MLS Number: CAR3434716
APN: 07-054-244
- 7017 Brookgreen Terrace
- 15804 Fairfield Dr
- 603 Southstone Dr
- 1007 Moose Trail
- 8249 Hunley Ridge Rd
- 222 Harpers Run Ln
- 3506 Cardiff Ln
- 2110 Capricorn Ave
- 3100 Shady Grove Ln
- Lawyers Rd Lawyers Rd
- 2009 Atherton Dr
- 4006 Tremont Dr
- 4806 Shannamara Dr
- 5003 Tremont Dr
- 6123 Abergele Ln
- 1220 Avalon Place
- 5718 Bardsey Ct
- 7004 Paddle Wheel Ln
- 5105 Forest Knoll Ct
- 14404 Lawyers Rd
