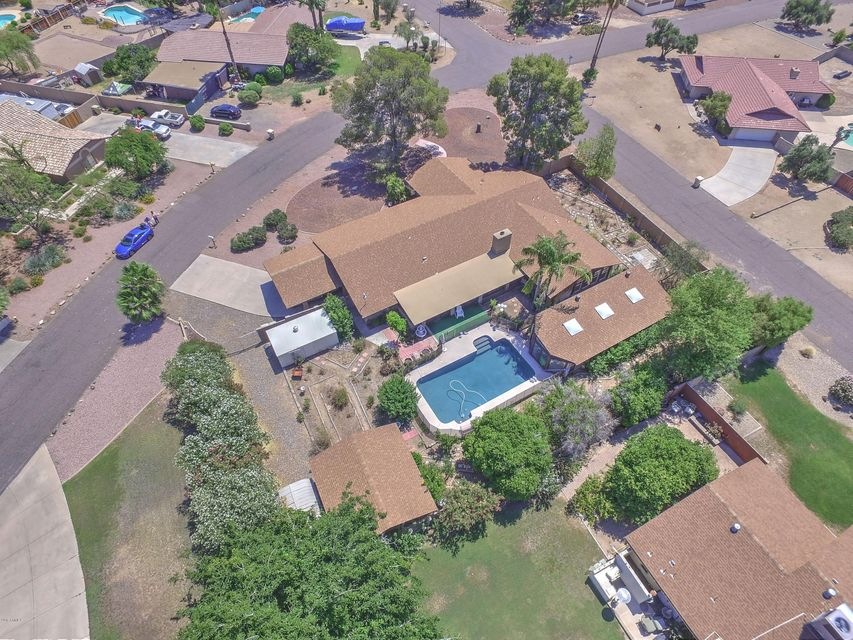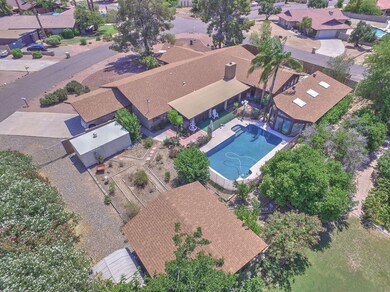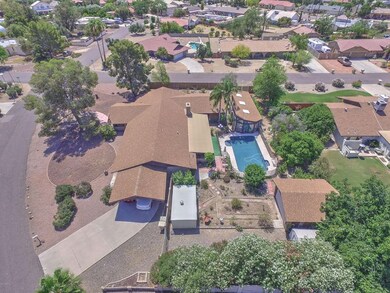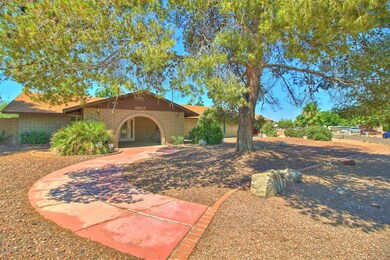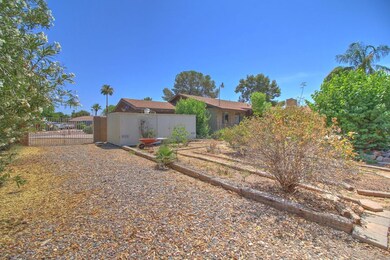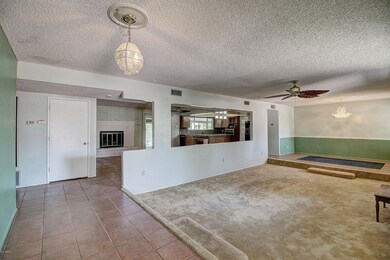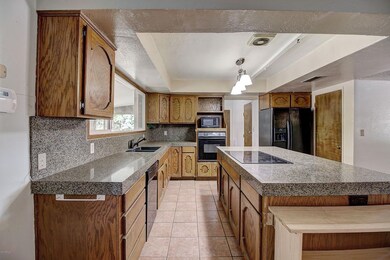
6807 W Mcknight Loop Glendale, AZ 85308
Arrowhead NeighborhoodHighlights
- Horses Allowed On Property
- Lap Pool
- Gated Parking
- Highland Lakes School Rated A
- RV Gated
- 0.52 Acre Lot
About This Home
As of January 2019BUYER FINANCING FELL THROUGH! FIXER OPPORTUNITY! Custom compound in the sought after Arrowhead Estates 2 with NO HOA. This 3 bed 3 bath has room to roam on this corner lot with 2 rv gates, 2 garages, a refinished 2 car carport, a workshop and tons of storage on an over half acre lot. The split floor plan and open concept living needs cosmetic repair, but has a new roof, new windows, new doors, new full slab granite counters, new granite sink, recently refinished carport and new pool filters and pumps with new Pebble Tec finish on the pool. Custom features such as a full office space and private patio off the Master, enclosed patio overlooking the lap pool AND a screen patio with retractable screen for outdoor patio bar and BBQ space. SELLER REVIEWING ALL OFFERS!
Last Agent to Sell the Property
Realty ONE Group License #SA649064000 Listed on: 06/01/2017
Home Details
Home Type
- Single Family
Est. Annual Taxes
- $2,695
Year Built
- Built in 1975
Lot Details
- 0.52 Acre Lot
- Desert faces the front of the property
- Block Wall Fence
- Corner Lot
- Front and Back Yard Sprinklers
Parking
- 4 Car Garage
- 2 Open Parking Spaces
- 2 Carport Spaces
- Garage Door Opener
- Gated Parking
- RV Gated
Home Design
- Fixer Upper
- Composition Roof
- Block Exterior
- Stucco
Interior Spaces
- 2,572 Sq Ft Home
- 1-Story Property
- 1 Fireplace
- Double Pane Windows
Kitchen
- Built-In Microwave
- Kitchen Island
- Granite Countertops
Flooring
- Carpet
- Tile
Bedrooms and Bathrooms
- 3 Bedrooms
- 3 Bathrooms
- Bathtub With Separate Shower Stall
Pool
- Lap Pool
- Fence Around Pool
Outdoor Features
- Covered patio or porch
- Outdoor Storage
- Built-In Barbecue
Schools
- Greenbrier Elementary School
- Highland Lakes Middle School
- Mountain Ridge High School
Horse Facilities and Amenities
- Horses Allowed On Property
Utilities
- Refrigerated Cooling System
- Zoned Heating
- Water Filtration System
- Water Softener
- Septic Tank
Community Details
- No Home Owners Association
- Association fees include no fees
- Built by Custom
- Arrowhead Estates 2 Subdivision
Listing and Financial Details
- Tax Lot 88
- Assessor Parcel Number 200-44-426
Ownership History
Purchase Details
Home Financials for this Owner
Home Financials are based on the most recent Mortgage that was taken out on this home.Purchase Details
Home Financials for this Owner
Home Financials are based on the most recent Mortgage that was taken out on this home.Purchase Details
Purchase Details
Home Financials for this Owner
Home Financials are based on the most recent Mortgage that was taken out on this home.Purchase Details
Home Financials for this Owner
Home Financials are based on the most recent Mortgage that was taken out on this home.Similar Homes in the area
Home Values in the Area
Average Home Value in this Area
Purchase History
| Date | Type | Sale Price | Title Company |
|---|---|---|---|
| Warranty Deed | $519,900 | Great American Title Agency | |
| Warranty Deed | $335,000 | Driggs Title Agency Inc | |
| Interfamily Deed Transfer | -- | None Available | |
| Warranty Deed | $265,000 | Chicago Title Insurance Co | |
| Warranty Deed | $190,000 | Chicago Title Insurance Co |
Mortgage History
| Date | Status | Loan Amount | Loan Type |
|---|---|---|---|
| Open | $402,500 | New Conventional | |
| Closed | $409,990 | New Conventional | |
| Previous Owner | $340,000 | Purchase Money Mortgage | |
| Previous Owner | $15,000 | Unknown | |
| Previous Owner | $59,000 | New Conventional | |
| Previous Owner | $50,000 | New Conventional |
Property History
| Date | Event | Price | Change | Sq Ft Price |
|---|---|---|---|---|
| 01/15/2019 01/15/19 | Sold | $519,900 | 0.0% | $186 / Sq Ft |
| 12/03/2018 12/03/18 | Pending | -- | -- | -- |
| 11/06/2018 11/06/18 | For Sale | $519,900 | 0.0% | $186 / Sq Ft |
| 11/06/2018 11/06/18 | Price Changed | $519,900 | 0.0% | $186 / Sq Ft |
| 11/02/2018 11/02/18 | Off Market | $519,900 | -- | -- |
| 10/25/2018 10/25/18 | Price Changed | $539,900 | -1.8% | $193 / Sq Ft |
| 10/17/2018 10/17/18 | Price Changed | $549,900 | -1.8% | $196 / Sq Ft |
| 09/25/2018 09/25/18 | Price Changed | $559,900 | -1.1% | $200 / Sq Ft |
| 09/10/2018 09/10/18 | Price Changed | $565,900 | -0.7% | $202 / Sq Ft |
| 09/10/2018 09/10/18 | Price Changed | $569,900 | -0.9% | $204 / Sq Ft |
| 08/30/2018 08/30/18 | Price Changed | $574,900 | -1.7% | $205 / Sq Ft |
| 08/27/2018 08/27/18 | Price Changed | $584,900 | -0.8% | $209 / Sq Ft |
| 08/18/2018 08/18/18 | Price Changed | $589,900 | -0.8% | $211 / Sq Ft |
| 08/03/2018 08/03/18 | Price Changed | $594,900 | -0.5% | $212 / Sq Ft |
| 07/31/2018 07/31/18 | Price Changed | $597,900 | -0.3% | $214 / Sq Ft |
| 07/31/2018 07/31/18 | Price Changed | $599,900 | +0.3% | $214 / Sq Ft |
| 07/25/2018 07/25/18 | Price Changed | $597,900 | -0.3% | $214 / Sq Ft |
| 07/16/2018 07/16/18 | Price Changed | $599,900 | -2.4% | $214 / Sq Ft |
| 07/06/2018 07/06/18 | Price Changed | $614,900 | +0.2% | $220 / Sq Ft |
| 07/06/2018 07/06/18 | Price Changed | $613,900 | -0.2% | $219 / Sq Ft |
| 06/20/2018 06/20/18 | Price Changed | $614,900 | -2.4% | $220 / Sq Ft |
| 05/03/2018 05/03/18 | For Sale | $629,900 | +88.0% | $225 / Sq Ft |
| 11/22/2017 11/22/17 | Sold | $335,000 | -10.7% | $130 / Sq Ft |
| 10/22/2017 10/22/17 | Pending | -- | -- | -- |
| 09/06/2017 09/06/17 | For Sale | $375,000 | 0.0% | $146 / Sq Ft |
| 09/02/2017 09/02/17 | Pending | -- | -- | -- |
| 08/11/2017 08/11/17 | Price Changed | $375,000 | -11.8% | $146 / Sq Ft |
| 06/01/2017 06/01/17 | For Sale | $425,000 | -- | $165 / Sq Ft |
Tax History Compared to Growth
Tax History
| Year | Tax Paid | Tax Assessment Tax Assessment Total Assessment is a certain percentage of the fair market value that is determined by local assessors to be the total taxable value of land and additions on the property. | Land | Improvement |
|---|---|---|---|---|
| 2025 | $2,681 | $37,910 | -- | -- |
| 2024 | $3,023 | $36,105 | -- | -- |
| 2023 | $3,023 | $56,260 | $11,250 | $45,010 |
| 2022 | $2,944 | $44,920 | $8,980 | $35,940 |
| 2021 | $3,103 | $41,460 | $8,290 | $33,170 |
| 2020 | $3,069 | $38,850 | $7,770 | $31,080 |
| 2019 | $2,993 | $34,530 | $6,900 | $27,630 |
| 2018 | $3,419 | $31,950 | $6,390 | $25,560 |
| 2017 | $2,840 | $30,010 | $6,000 | $24,010 |
| 2016 | $2,695 | $29,980 | $5,990 | $23,990 |
| 2015 | $2,497 | $28,410 | $5,680 | $22,730 |
Agents Affiliated with this Home
-
Vivian Seward
V
Seller's Agent in 2019
Vivian Seward
HomeSmart
1 in this area
10 Total Sales
-
Bridgette Michel

Seller's Agent in 2017
Bridgette Michel
Realty One Group
(480) 772-1120
1 in this area
48 Total Sales
-
Christopher Sloan

Buyer's Agent in 2017
Christopher Sloan
Sloan Realty Associates
(480) 269-6046
2 in this area
92 Total Sales
Map
Source: Arizona Regional Multiple Listing Service (ARMLS)
MLS Number: 5618328
APN: 200-44-426
- 17790 N 66th Ln
- 6808 W Angela Dr
- 6793 W Angela Dr
- 17244 N 66th Ln
- 6832 W Morrow Dr
- 6720 W Mcrae Way
- 18585 N 70th Ave
- 18161 N 63rd Ln
- 18851 N 69th Ave
- 6352 W Campo Bello Dr
- 6366 W Saint John Ave
- 17032 N 66th Ave
- 17016 N 66th Terrace
- 7102 W Julie Dr
- 6732 W Sack Dr
- 7215 W Union Hills Dr
- 18468 N 63rd Dr
- 7204 W Mcrae Way
- 18802 N 71st Ln
- 18643 N 73rd Ave
