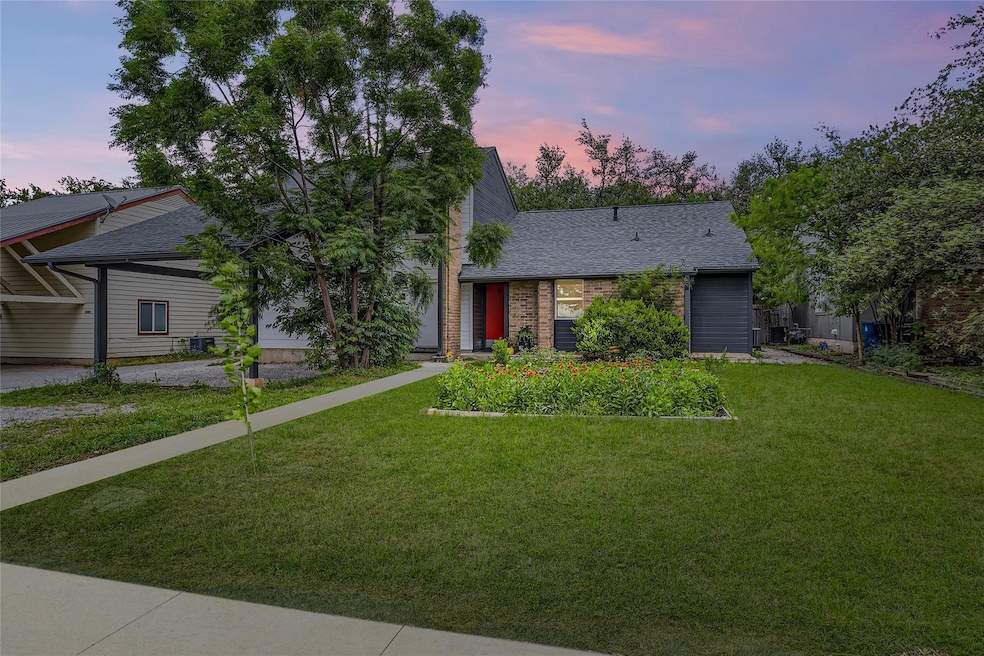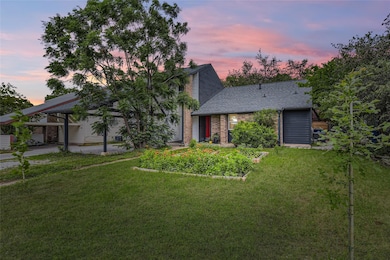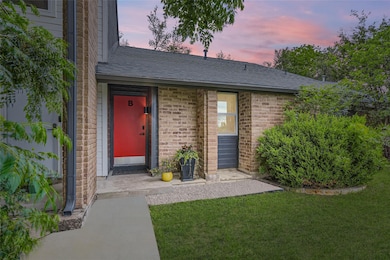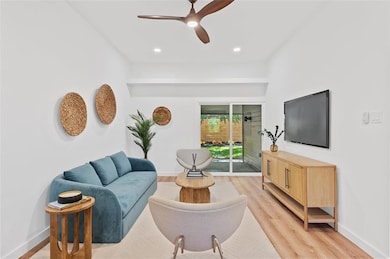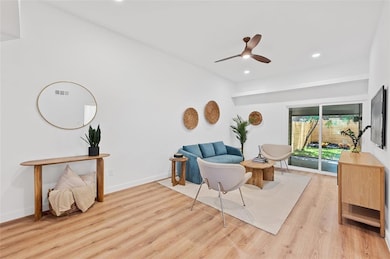
6807 Woodhue Dr Unit B Austin, TX 78745
South Austin NeighborhoodEstimated payment $2,307/month
Highlights
- Hot Property
- Deck
- Quartz Countertops
- Open Floorplan
- Wooded Lot
- Open to Family Room
About This Home
Special Financing Options Available - Please Inquire! Tucked away in the heart of 78745, this beautifully reimagined 2-bedroom, 1-bath condo blends modern upgrades with laid-back Austin charm. Every detail has been thoughtfully curated—from sleek soft-close cabinetry to gleaming stainless steel appliances that bring the kitchen to life. Enjoy peace of mind with major updates completed in 2023, including new HVAC, windows, water heater, and roof. Warm natural light flows through every room, creating a space that feels both grounded and bright.What truly sets this home apart? Your own private front and backyard—a rare combo that gives you room to relax, garden, and entertain under the Texas sky. Plus, enjoy the convenience of covered parking, right outside your door. With no HOA fees, short-term rentals allowed, and a self-governed community, you’re free to live (or host) on your terms.Just minutes to downtown and steps from the funky shops, food trucks, and local rhythms of South Austin, this is more than a home—it’s a lifestyle.
Listing Agent
Keller Williams Realty Brokerage Phone: (512) 522-9715 License #0724684 Listed on: 05/01/2025

Co-Listing Agent
Keller Williams Realty Brokerage Phone: (512) 522-9715 License #0745591
Home Details
Home Type
- Single Family
Est. Annual Taxes
- $6,163
Year Built
- Built in 1978
Lot Details
- 6,843 Sq Ft Lot
- Northwest Facing Home
- Wood Fence
- Back Yard Fenced
- Wooded Lot
Home Design
- Brick Exterior Construction
- Slab Foundation
- Shingle Roof
- Wood Siding
Interior Spaces
- 857 Sq Ft Home
- 1-Story Property
- Open Floorplan
- Ceiling Fan
- Recessed Lighting
- Double Pane Windows
Kitchen
- Open to Family Room
- Free-Standing Electric Oven
- Dishwasher
- Quartz Countertops
- Disposal
Flooring
- Tile
- Vinyl
Bedrooms and Bathrooms
- 2 Main Level Bedrooms
- 1 Full Bathroom
Parking
- 1 Parking Space
- Carport
Eco-Friendly Details
- Energy-Efficient Appliances
- Energy-Efficient Windows
Outdoor Features
- Deck
- Patio
Schools
- Williams Elementary School
- Bedichek Middle School
- Crockett High School
Utilities
- Central Heating and Cooling System
Community Details
- Property has a Home Owners Association
- 6807 Woodhue Drive Condominium Association, Inc Association
- Timber Village Amd Subdivision
Listing and Financial Details
- Assessor Parcel Number 04191604060000
- Tax Block C
Map
Home Values in the Area
Average Home Value in this Area
Tax History
| Year | Tax Paid | Tax Assessment Tax Assessment Total Assessment is a certain percentage of the fair market value that is determined by local assessors to be the total taxable value of land and additions on the property. | Land | Improvement |
|---|---|---|---|---|
| 2022 | $11,158 | $565,000 | $275,000 | $290,000 |
| 2021 | $8,757 | $402,307 | $125,000 | $277,307 |
| 2020 | $8,147 | $365,870 | $125,000 | $240,870 |
| 2018 | $8,109 | $366,250 | $125,000 | $241,250 |
| 2017 | $6,068 | $274,055 | $100,000 | $174,055 |
| 2016 | $6,112 | $274,055 | $100,000 | $174,055 |
| 2015 | $4,939 | $240,846 | $50,000 | $190,846 |
| 2014 | $4,939 | $207,559 | $50,000 | $157,559 |
Property History
| Date | Event | Price | Change | Sq Ft Price |
|---|---|---|---|---|
| 05/21/2025 05/21/25 | Price Changed | $324,900 | -1.5% | $379 / Sq Ft |
| 05/01/2025 05/01/25 | For Sale | $329,900 | +13.8% | $385 / Sq Ft |
| 09/05/2023 09/05/23 | Sold | -- | -- | -- |
| 08/15/2023 08/15/23 | Pending | -- | -- | -- |
| 08/12/2023 08/12/23 | For Sale | $290,000 | 0.0% | $338 / Sq Ft |
| 03/03/2020 03/03/20 | Rented | $1,195 | -20.3% | -- |
| 03/03/2020 03/03/20 | Under Contract | -- | -- | -- |
| 11/24/2019 11/24/19 | For Rent | $1,500 | +27.7% | -- |
| 04/28/2019 04/28/19 | Rented | $1,175 | -2.1% | -- |
| 04/28/2019 04/28/19 | Under Contract | -- | -- | -- |
| 03/01/2019 03/01/19 | For Rent | $1,200 | +50.0% | -- |
| 10/11/2013 10/11/13 | Rented | $800 | 0.0% | -- |
| 10/08/2013 10/08/13 | Under Contract | -- | -- | -- |
| 09/24/2013 09/24/13 | For Rent | $800 | +3.2% | -- |
| 11/09/2012 11/09/12 | Rented | $775 | -13.9% | -- |
| 11/09/2012 11/09/12 | Under Contract | -- | -- | -- |
| 09/17/2012 09/17/12 | For Rent | $900 | -- | -- |
Purchase History
| Date | Type | Sale Price | Title Company |
|---|---|---|---|
| Deed | -- | -- | |
| Deed | -- | None Available | |
| Vendors Lien | -- | None Available | |
| Vendors Lien | -- | Fidelity National Title |
Mortgage History
| Date | Status | Loan Amount | Loan Type |
|---|---|---|---|
| Previous Owner | $350,000 | Stand Alone Refi Refinance Of Original Loan | |
| Previous Owner | $142,400 | Purchase Money Mortgage | |
| Previous Owner | $126,000 | Stand Alone First | |
| Closed | $0 | Assumption |
About the Listing Agent

Adelina Rotar is based in Austin, TX and is the Texas Region Partner for the Ben Kinney Team.
She is enthusiastic about hiring and leading the most talented people in the world to collaborate with their clients, and she enjoys perfecting the team's processes to ensure an exceptional, streamlined, and worry-free experience for all parties.
A disciplined, driven, and enthusiastic professional, Adelina is obsessed with setting the bar high in delivering the absolute best in
Adelina's Other Listings
Source: Unlock MLS (Austin Board of REALTORS®)
MLS Number: 8977840
APN: 332949
- 6807 Woodhue Dr Unit A
- 6901 Windrift Way
- 6804 Meadow Run
- 1121 Stoneoak Ln
- 7103 Treasure Cove Unit B
- 6701 Clubway Ln
- 1657 Chippeway Ln
- 1403 Matthews Ln
- 1704 Cherry Orchard Dr
- 1111 Spearson Ln
- 7305 Albert Rd
- 1644 Chippeway Ln
- 6908 Cherrydale Dr
- 1805 Miles Ave
- 1804 Matthews Ln Unit B
- 6406 Cannonleague Dr Unit 1
- 6309 Woodhue Dr
- 7310 Forest Wood Rd
- 6700 Cooper Ln Unit 30
- 6700 Cooper Ln Unit 9
