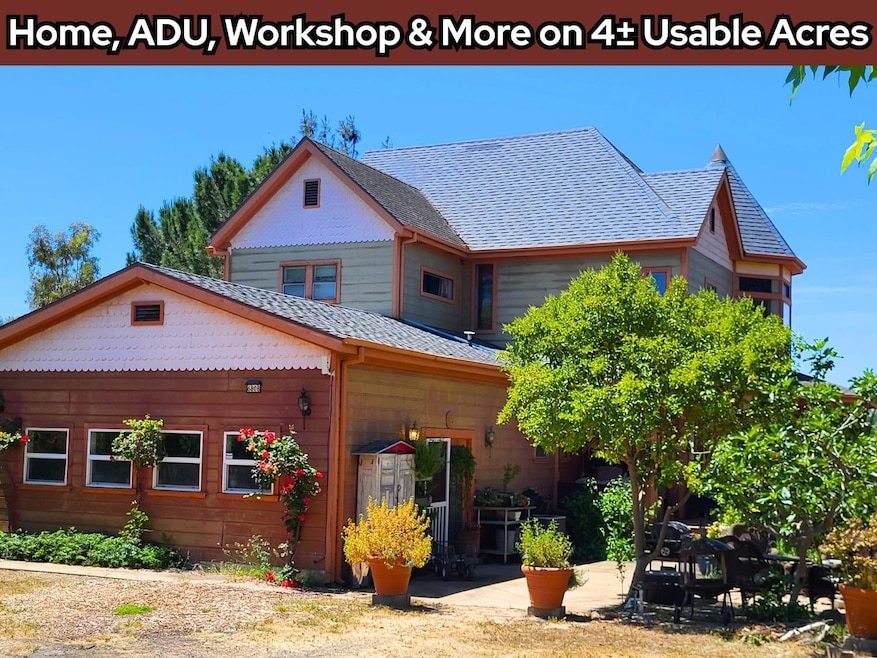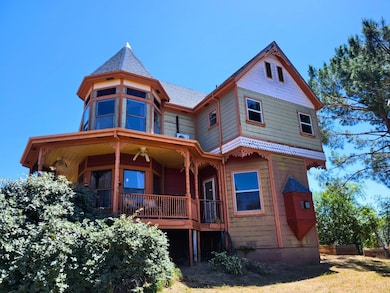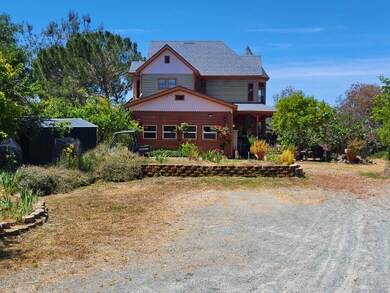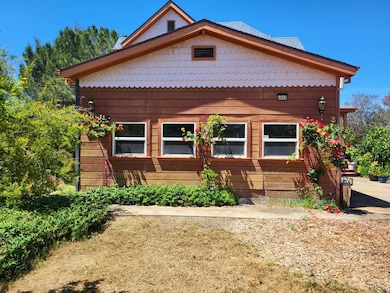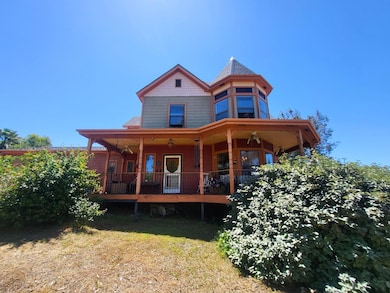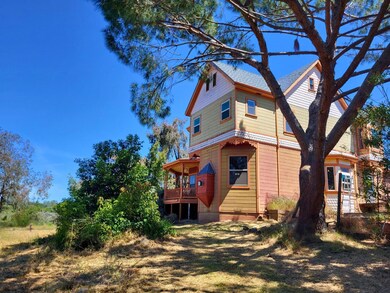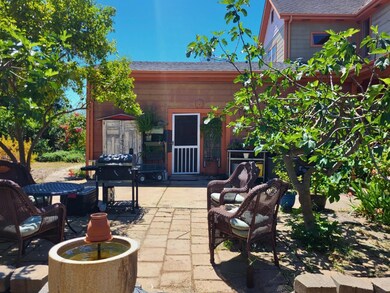Why settle for one lifestyle when you can have three? This value-packed estate blends the charm of a classic Victorian with the functionality of a modern homestead all on nearly 4 private, mostly flat acres with easy access to Hwy 26. The grand Victorian estate's main residence offers 3 bedrooms and 3 bathrooms across 2,074 sq ft of sunlit, open-concept living. The spacious kitchen is a chef's dream, featuring a premium Viking 6-burner gas cooktop and generous prep space. Upstairs, the impressive primary suite boasts vaulted ceilings, oversized windows, a jetted tub, and a refined sitting are a perfect for unwinding with serene views. On the lower level, an additional ~700 sq ft of converted garage space provides versatile bonus living ideal for a home office, creative studio, guest quarters, or gym. Efficiency meets innovation with upgrades including a Tesla Powerwall, central vacuum system, and whole house fan keeping your utility bills low and your comfort high. And with separate meters for the home, ADU, and workshop, you'll have unmatched flexibility for rental, business, or multi-family use. The fully detached ADU is no afterthought it's a beautifully finished space with vaulted ceilings, a loft, full kitchen and bath, and currently rents for $1,300/month. Use it for income, extended family, or guests. Need workshop space? You've got it. The large drive-through 1600 square foot shop features dual roll-up doors and ample room for tools, toys, or a home-based business. This one-of-a-kind property offers multiple living areas, income potential, self-sufficiency, and serious upside all at a price that makes sense. Modern amenities, classic design, and room to grow this is the lifestyle upgrade you've been waiting for.

