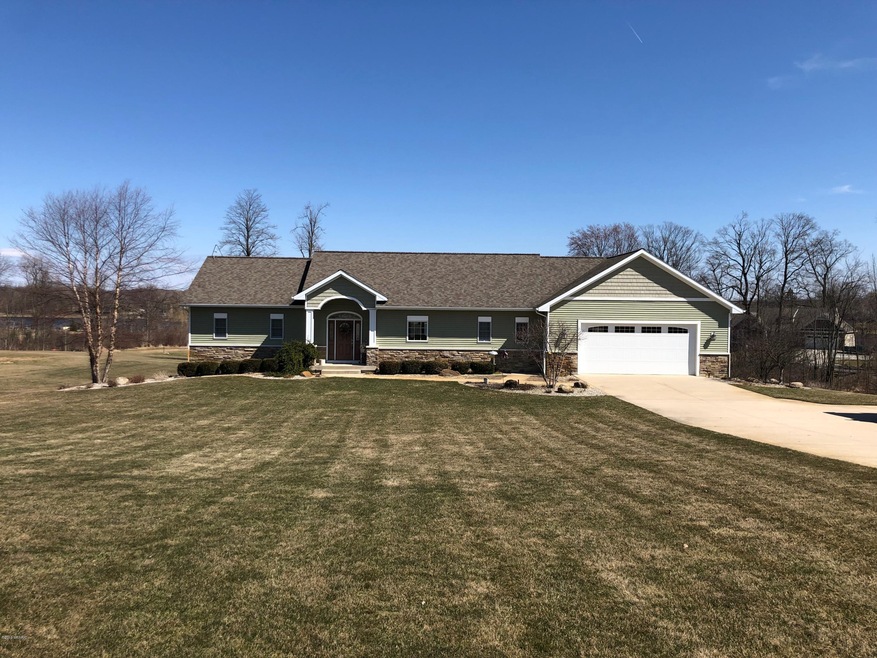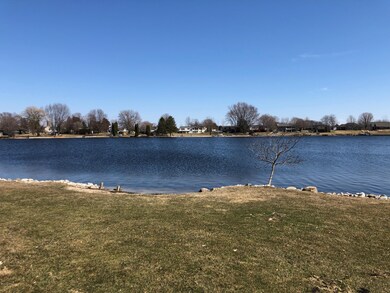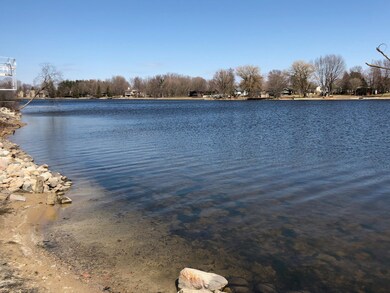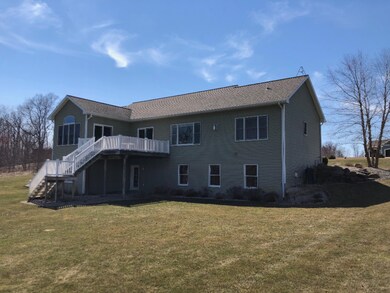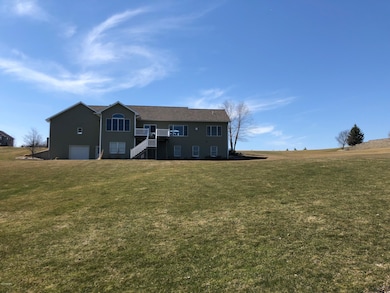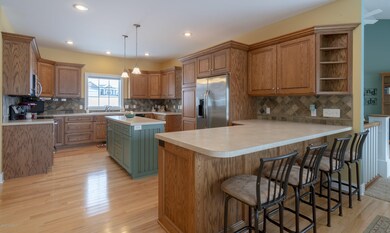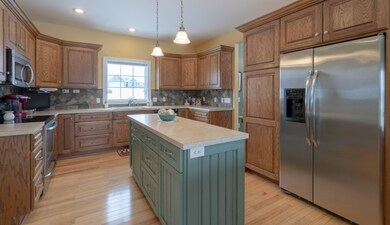
6808 Duncan Shores Ln Caledonia, MI 49316
Estimated Value: $907,153 - $1,222,000
Highlights
- Private Waterfront
- Deck
- Wood Flooring
- Dutton Elementary School Rated A
- Family Room with Fireplace
- Mud Room
About This Home
As of June 2019Meticulous ranch with 215ft of Duncan Lake frontage! Home has 4 bedrooms and 3 full baths with all the bells and whistles. Open floorpan with lots of daylight throughout. Large master suite and cathedral ceilings. Stone fireplaces on the main and lower level. All solid wood cabinets, doors, trim! Appliances included making the spacious kitchen ready to entertain! Enjoy coffee in the 4 season porch. Other options include Geothermal furnace and central vac. Lower level is fully finished with wet bar and gathering room. 2 stall under garage for all the toys to be stored. Outdoors boast a sprinkled lawn leading to all sports Duncan Lake.
Last Agent to Sell the Property
Blake Wever
Apex Realty Group License #6501363136 Listed on: 02/28/2019
Home Details
Home Type
- Single Family
Est. Annual Taxes
- $4,388
Year Built
- Built in 2008
Lot Details
- 3.5 Acre Lot
- Private Waterfront
- 215 Feet of Waterfront
- Property fronts a private road
- Shrub
- Sprinkler System
- Property is zoned R1, R1
HOA Fees
- $21 Monthly HOA Fees
Parking
- 4 Car Attached Garage
- Garage Door Opener
Home Design
- Brick or Stone Mason
- Composition Roof
- Vinyl Siding
- Stone
Interior Spaces
- 3,565 Sq Ft Home
- 1-Story Property
- Wet Bar
- Central Vacuum
- Ceiling Fan
- Gas Log Fireplace
- Window Treatments
- Garden Windows
- Mud Room
- Family Room with Fireplace
- 2 Fireplaces
- Living Room
- Dining Area
- Recreation Room with Fireplace
- Wood Flooring
- Walk-Out Basement
- Attic Fan
Kitchen
- Eat-In Kitchen
- Range
- Microwave
- Dishwasher
- Kitchen Island
- Snack Bar or Counter
- Disposal
Bedrooms and Bathrooms
- 4 Bedrooms | 2 Main Level Bedrooms
- 4 Full Bathrooms
Laundry
- Laundry on main level
- Dryer
- Washer
Outdoor Features
- Water Access
- Deck
- Patio
- Porch
Utilities
- Forced Air Heating and Cooling System
- Well
- Water Softener is Owned
- Septic System
- High Speed Internet
- Phone Available
- Cable TV Available
Community Details
Recreation
- Recreational Area
Ownership History
Purchase Details
Purchase Details
Home Financials for this Owner
Home Financials are based on the most recent Mortgage that was taken out on this home.Similar Homes in Caledonia, MI
Home Values in the Area
Average Home Value in this Area
Purchase History
| Date | Buyer | Sale Price | Title Company |
|---|---|---|---|
| Hoek Scott D | -- | None Available | |
| Hoek Scott | $575,000 | Lighthouse Ttl Agcy West Sho |
Mortgage History
| Date | Status | Borrower | Loan Amount |
|---|---|---|---|
| Open | Veurink Matthew | $120,000 | |
| Open | Veurink Matthew | $647,200 | |
| Closed | Amended | $200,000 | |
| Closed | Hock Scott D | $350,000 | |
| Closed | Hoek Scott | $450,000 |
Property History
| Date | Event | Price | Change | Sq Ft Price |
|---|---|---|---|---|
| 06/28/2019 06/28/19 | Sold | $575,000 | -4.0% | $161 / Sq Ft |
| 05/15/2019 05/15/19 | Pending | -- | -- | -- |
| 02/28/2019 02/28/19 | For Sale | $599,000 | -- | $168 / Sq Ft |
Tax History Compared to Growth
Tax History
| Year | Tax Paid | Tax Assessment Tax Assessment Total Assessment is a certain percentage of the fair market value that is determined by local assessors to be the total taxable value of land and additions on the property. | Land | Improvement |
|---|---|---|---|---|
| 2025 | $13,527 | $408,700 | $0 | $0 |
| 2024 | $13,527 | $463,100 | $0 | $0 |
| 2023 | $9,315 | $323,700 | $0 | $0 |
| 2022 | $9,315 | $323,700 | $0 | $0 |
| 2021 | $9,315 | $298,500 | $0 | $0 |
| 2020 | $6,466 | $298,200 | $0 | $0 |
| 2019 | $6,466 | $243,400 | $0 | $0 |
| 2018 | $6,914 | $207,100 | $108,500 | $98,600 |
| 2017 | $6,914 | $207,100 | $0 | $0 |
| 2016 | -- | $200,800 | $0 | $0 |
| 2015 | -- | $209,800 | $0 | $0 |
| 2014 | -- | $209,800 | $0 | $0 |
Agents Affiliated with this Home
-
B
Seller's Agent in 2019
Blake Wever
Apex Realty Group
-
R. Leo Olson
R
Buyer's Agent in 2019
R. Leo Olson
Five Star Real Estate (Eastown)
(616) 293-2540
64 Total Sales
Map
Source: Southwestern Michigan Association of REALTORS®
MLS Number: 19007081
APN: 14-007-001-55
- 7 Anvil Ln
- 5580 Duncan Lake Rd
- 252 Warbler Dr SE
- 310 Robin Ct
- 4630 100th St SE
- 305 Raynes Dr
- 403 Cove Dr
- 403 Cove Dr Unit 2
- 5708 Ravine Dr
- 7272 Brighton Ln
- 6200 N M 37 Hwy
- 6447 Railbridge Ct SE Unit 26
- 6453 Railbridge Ct SE Unit 28
- 10610 Stirrup Dr SE Unit 17
- 4403 4th St
- 10083 S Crossroads Cir SE
- 9607 Scotsmoor Dr SE Unit 20
- 3215 Postern Dr
- 4626 Hilltop Dr
- 5156 Ravine Dr
- 6808 Duncan Shores Ln
- 6830 Duncan Shores Ln
- 6786 Duncan Shores Ln
- 6827 Duncan Shores Ln
- 6775 Duncan Shores Ln
- 0 Duncan Shores Ln Unit LOT 6 3596892
- 0 Duncan Shores Ln Unit LOT 4 3596890
- 0 Duncan Shores Ln Unit LOT 1 3531570
- 0 Duncan Shores Ln Unit LOT 5 3531561
- 0 Duncan Shores Ln Unit LOT 3 12014638
- 0 Duncan Shores Ln Unit 11 11031765
- 0 Duncan Shores Ln Unit LOT 3 3168139
- 0 Duncan Shores Ln Unit 3146162
- 0 Duncan Shores Ln Unit LOT 2 3531566
- 0 Duncan Shores Ln Unit LOT 1 3531571
- 0 Duncan Shores Ln Unit LOT 8 3531576
- 0 Duncan Shores Ln Unit LOT 9 3531573
- 0 Duncan Shores Ln Unit LOT 1 3531572
- 0 Duncan Shores Ln Unit LOT 3
- 6853 Duncan Shores Ln
