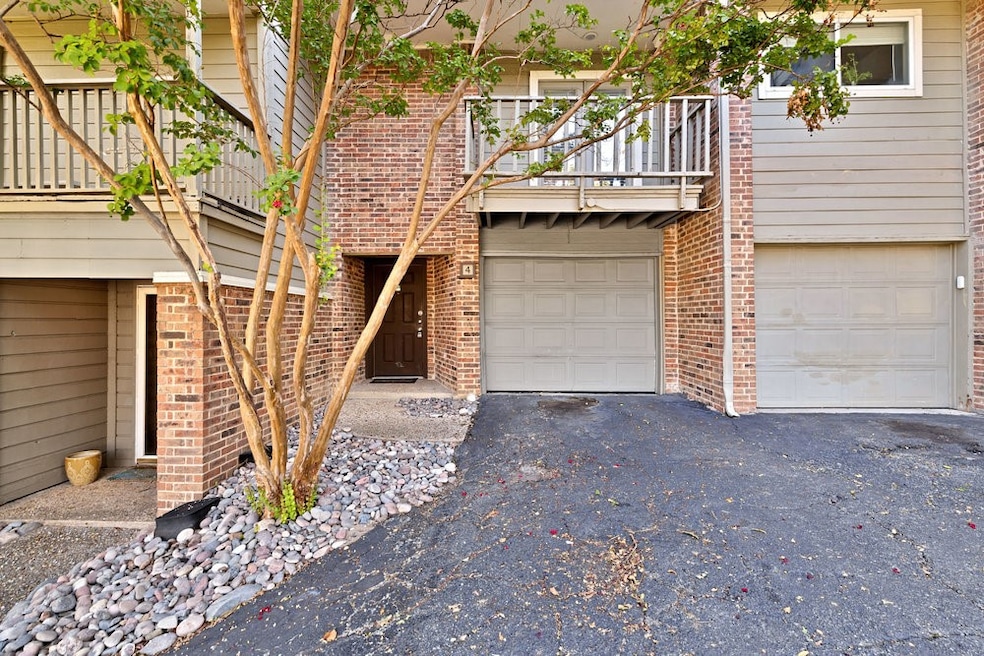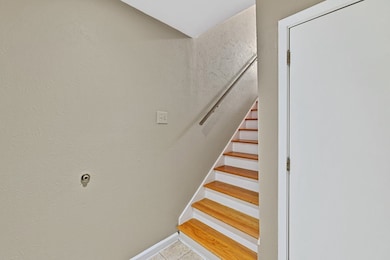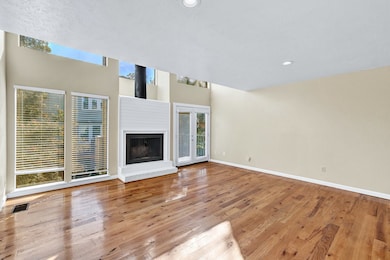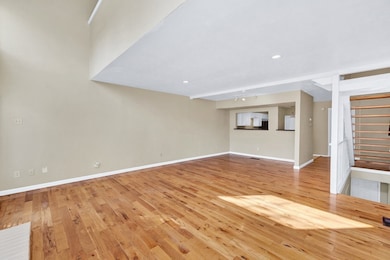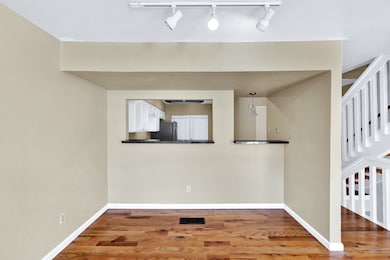6808 Eastridge Dr Unit A4 Dallas, TX 75231
Vickery NeighborhoodAbout This Home
Move-in ready 2 Bedrooms, 2.5 Baths. Discover contemporary charm in this 3-story townhouse-style condominium, complete with a 2-car tandem garage. Designed for entertaining, it features a bright living area with a cozy fireplace, an open dining room, The master bedroom offers a private bath, while the second bedroom also has its own full bath, plus a convenient half bath for guests. Enjoy wood flooring throughout, tile in the entry and kitchen, and a deck ideal for morning coffee. Additional highlights include stainless steel appliances, an oversized laundry room, and ample storage throughout. Located just east of Highway 75, you'll be near North Park Mall, the SOPAC Trail, Topgolf, and various shops and restaurants. Refrigerator AND water included.
Listing Agent
Top Hat Realty Group, LLC Brokerage Phone: 817-857-6667 License #0762172 Listed on: 09/15/2025
Townhouse Details
Home Type
- Townhome
Est. Annual Taxes
- $6,070
Year Built
- Built in 1974
Lot Details
- 6,098 Sq Ft Lot
Parking
- 2 Car Attached Garage
- 2 Carport Spaces
- Single Garage Door
Interior Spaces
- 1,344 Sq Ft Home
- 3-Story Property
- Decorative Fireplace
Kitchen
- Electric Cooktop
- Disposal
Bedrooms and Bathrooms
- 2 Bedrooms
Schools
- Vickerymea Elementary School
- Conrad High School
Listing and Financial Details
- Residential Lease
- Property Available on 9/15/25
- Tenant pays for electricity
- 12 Month Lease Term
- Legal Lot and Block 2A / 65217
- Assessor Parcel Number 00000368276200000
Community Details
Overview
- North Slopes Woodridge Condos Subdivision
Pet Policy
- Pets Allowed
- Pet Deposit $500
- 1 Pet Allowed
Map
Source: North Texas Real Estate Information Systems (NTREIS)
MLS Number: 21058326
APN: 00000368276200000
- 8750 Park Ln Unit 151
- 8750 Park Ln Unit 147
- 6723 Eastridge Dr Unit 109B
- 8601 Park Ln Unit 121A
- 8601 Park Ln Unit 735G
- 8601 Park Ln Unit 523E
- 8601 Park Ln Unit 221B
- 8601 Park Ln Unit 414
- 8601 Park Ln Unit 111A
- 8601 Park Ln Unit 624
- 8601 Park Ln Unit 726G
- 8601 Park Ln Unit 721G
- 8560 Park Ln Unit 29
- 6122 Ridgecrest Rd Unit 2007
- 7152 Fair Oaks Ave Unit 1039
- 7152 Fair Oaks Ave Unit 1181
- 7152 Fair Oaks Ave Unit 1029
- 6119 Summer Creek Cir
- 6107 Summer Creek Cir
- 6050 Melody Ln Unit 341
- 6760 Eastridge Dr Unit 101
- 8710 Park Ln
- 8750 Park Ln Unit 147
- 8750 Park Ln Unit 160
- 6738 Eastridge Dr Unit 104B
- 8780 Park Ln
- 6724 Eastridge Dr
- 6723 Eastridge Dr
- 8601 Park Ln Unit 312C
- 8601 Park Ln Unit 522E
- 8601 Park Ln Unit 427D
- 8601 Park Ln Unit 221B
- 8601 Park Ln Unit 111A
- 6864 Larmanda St
- 8620 Park Ln
- 8560 Park Ln Unit 130
- 8560 Park Ln Unit 237
- 6415 Melody Ln
- 6630 Eastridge Dr Unit 132H
- 6466 Ridgecrest Rd
