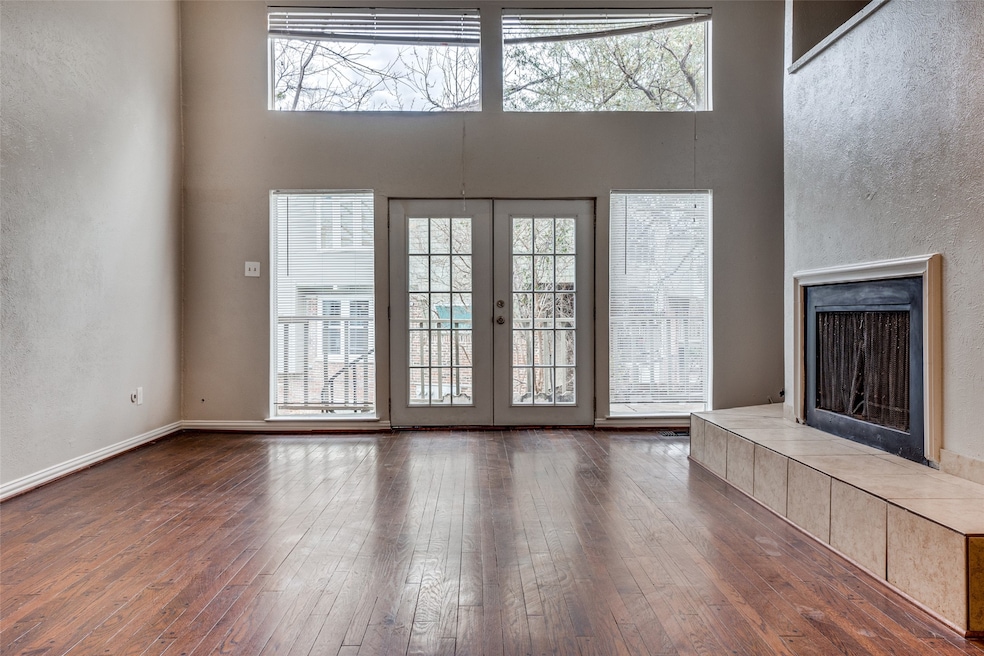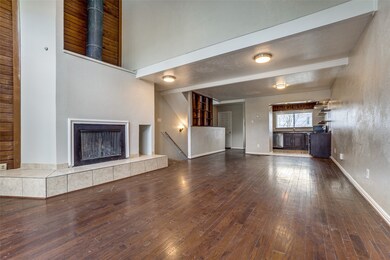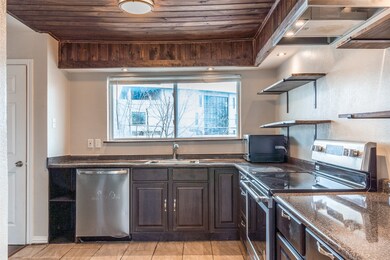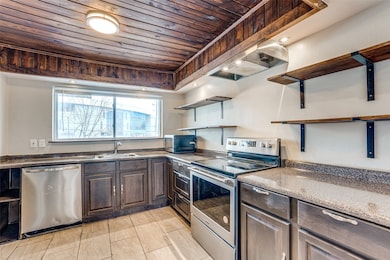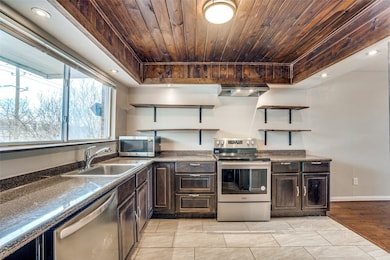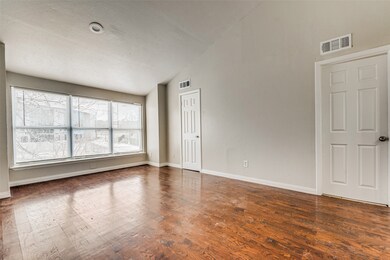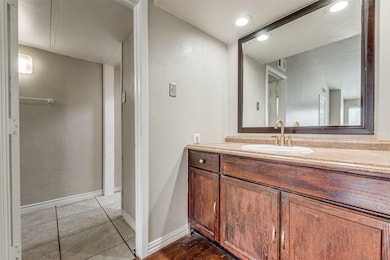6808 Eastridge Dr Unit A5 Dallas, TX 75231
Vickery NeighborhoodHighlights
- In Ground Pool
- Open Floorplan
- Cathedral Ceiling
- 1.42 Acre Lot
- Dual Staircase
- Loft
About This Home
Beautiful, Spacious, Open Floor, 3 level Townhome with Recent Updates, Vaulted Ceilings, all Wood and Tile Floors in Central Dallas! 2 Bedrooms, 2 full Baths, 1 half Bath, 2 living areas with built in Wood Shelves and a Fireplace. New Appliances in the kitchen, 1 car Attached Garage. The Primary Bedroom with en-suite bathroom is on the 3rd floor, sharing a Jack-n-Jill bathroom with a big alcove, suitable for home office or additional bedroom use. The Secondary bedroom on the 1st floor has its own en-suite as well. It opens up to the Courtyard and Pool. The Balcony on the second floor overlooks the Pool and Trees, making it a relaxing retreat. Adjacent to SoPac trail with direct access to White Rock Lake! Less than a mile from North Park Center and Highway 75. Rent includes water, sewer and trash...
Listing Agent
Worth Clark Realty Brokerage Email: bernaozmen@hotmail.com,bernaozmen@hotmail.com License #0768586 Listed on: 06/16/2025

Condo Details
Home Type
- Condominium
Est. Annual Taxes
- $4,577
Year Built
- Built in 1974
Parking
- 1 Car Attached Garage
- Inside Entrance
- Front Facing Garage
- Garage Door Opener
- Driveway
- Additional Parking
Home Design
- Brick Exterior Construction
- Slab Foundation
- Composition Roof
- Aluminum Siding
Interior Spaces
- 1,287 Sq Ft Home
- 3-Story Property
- Open Floorplan
- Dual Staircase
- Built-In Features
- Woodwork
- Cathedral Ceiling
- Wood Burning Fireplace
- Fireplace Features Masonry
- Living Room with Fireplace
- Loft
- Washer and Electric Dryer Hookup
Kitchen
- Electric Range
- Microwave
- Dishwasher
- Disposal
Flooring
- Tile
- Luxury Vinyl Plank Tile
Bedrooms and Bathrooms
- 2 Bedrooms
- Walk-In Closet
Home Security
Outdoor Features
- In Ground Pool
- Balcony
Schools
- Stone Elementary School
- Conrad High School
Utilities
- Central Heating and Cooling System
- Vented Exhaust Fan
- High Speed Internet
- Cable TV Available
Listing and Financial Details
- Residential Lease
- Property Available on 7/1/24
- Tenant pays for cable TV, electricity, insurance, pest control
- 12 Month Lease Term
- Legal Lot and Block 2A / 65217
- Assessor Parcel Number 00000368276500000
Community Details
Overview
- Association fees include all facilities, management, ground maintenance, sewer, trash, water
- Woodridge Condos Association
- North Slopes Woodridge Condos Subdivision
Pet Policy
- Limit on the number of pets
- Pet Size Limit
- Pet Deposit $300
- Dogs and Cats Allowed
Security
- Fire and Smoke Detector
Map
Source: North Texas Real Estate Information Systems (NTREIS)
MLS Number: 20971168
APN: 00000368276500000
- 6808 Eastridge Dr Unit A7
- 6808 Eastridge Dr Unit E1 Apt 24
- 8750 Park Ln Unit 151
- 8750 Park Ln Unit 147
- 8750 Park Ln Unit 136
- 8601 Park Ln Unit 323C
- 8601 Park Ln Unit 111A
- 8601 Park Ln Unit 714
- 6738 Eastridge Dr Unit 104B
- 6503 Ridgecrest Rd Unit 107G
- 8560 Park Ln Unit 78
- 8560 Park Ln Unit 75
- 6620 Eastridge Dr Unit 219
- 6600 Eastridge Dr Unit 117
- 8522 Park Ln Unit 11B
- 7152 Fair Oaks Ave Unit 1052
- 7152 Fair Oaks Ave Unit 2087
- 7152 Fair Oaks Ave Unit 1149
- 7030 Fair Oaks Ave Unit 111C
- 7135 Fair Oaks Ave Unit 21
