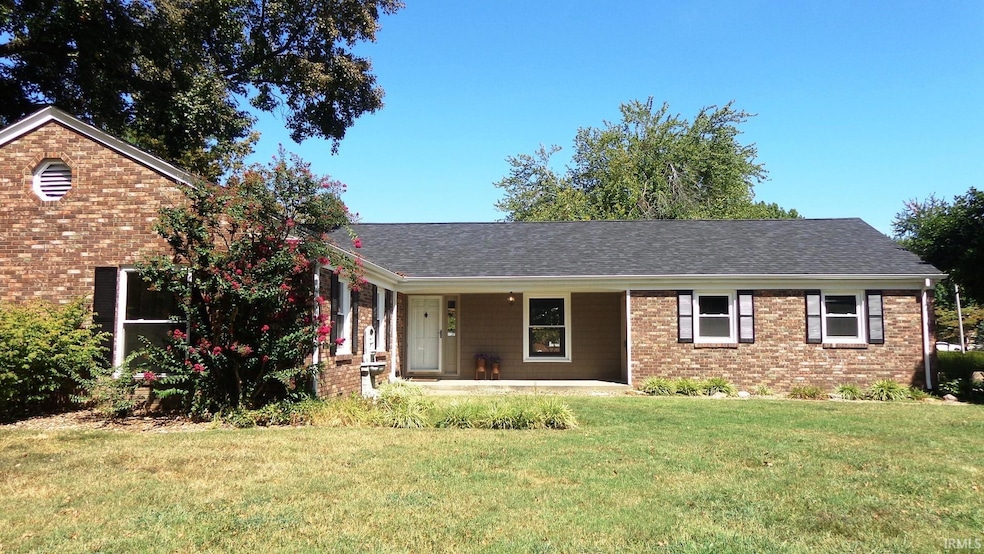6808 Lincoln Ave Evansville, IN 47715
Plaza Park NeighborhoodEstimated payment $2,167/month
Highlights
- Primary Bedroom Suite
- Ranch Style House
- Wood Flooring
- Open Floorplan
- Backs to Open Ground
- Corner Lot
About This Home
Charming and comfortable 3 bedroom, 2 bath home located on a large corner lot in a well established neighborhood close enough to walk to school. This open floor plan offers all new windows a new roof all new flooring throughout. The unique kitchen has oak cabinets, new appliances and countertops making this kitchen a master piece. The home also offers a comfortable living room, dining room and family room with fireplace and upgraded lighting including ceiling fans. All 3 bedrooms are located on the main level. There is a new patio door that leads to a large deck for outside piece and comfort. For additional living area the home has a full open basement with a seperate laundry area. Also offers a large attached garage. One would need to view this like new home to appreciate all the character it has to offer. Convenient to churches and shopping.
Listing Agent
J Realty LLC Brokerage Email: pjohnson8352@yahoo.com Listed on: 09/02/2025
Home Details
Home Type
- Single Family
Est. Annual Taxes
- $5,226
Year Built
- Built in 1966
Lot Details
- 0.31 Acre Lot
- Lot Dimensions are 100x135
- Backs to Open Ground
- Corner Lot
- Level Lot
Parking
- 2 Car Attached Garage
- Aggregate Flooring
- Garage Door Opener
- Off-Street Parking
Home Design
- Ranch Style House
- Brick Exterior Construction
- Poured Concrete
- Shingle Roof
Interior Spaces
- Open Floorplan
- Ceiling height of 9 feet or more
- Ceiling Fan
- Living Room with Fireplace
- Storm Doors
- Electric Dryer Hookup
Kitchen
- Laminate Countertops
- Disposal
Flooring
- Wood
- Carpet
- Slate Flooring
Bedrooms and Bathrooms
- 3 Bedrooms
- Primary Bedroom Suite
- 2 Full Bathrooms
Basement
- Basement Fills Entire Space Under The House
- Walk-Up Access
- Sump Pump
Schools
- Hebron Elementary School
- Plaza Park Middle School
- William Henry Harrison High School
Utilities
- Forced Air Heating and Cooling System
- Heating System Uses Gas
Additional Features
- Covered Patio or Porch
- Suburban Location
Community Details
- Plaza Meadows Subdivision
Listing and Financial Details
- Assessor Parcel Number 82-07-30-014-111.004-027
Map
Home Values in the Area
Average Home Value in this Area
Tax History
| Year | Tax Paid | Tax Assessment Tax Assessment Total Assessment is a certain percentage of the fair market value that is determined by local assessors to be the total taxable value of land and additions on the property. | Land | Improvement |
|---|---|---|---|---|
| 2024 | $5,226 | $242,200 | $37,400 | $204,800 |
| 2023 | $2,536 | $234,400 | $37,400 | $197,000 |
| 2022 | $2,581 | $235,400 | $37,400 | $198,000 |
| 2021 | $1,844 | $166,800 | $37,400 | $129,400 |
| 2020 | $1,804 | $166,800 | $37,400 | $129,400 |
| 2019 | $1,794 | $166,800 | $37,400 | $129,400 |
| 2018 | $2,696 | $166,800 | $37,400 | $129,400 |
| 2017 | $3,502 | $165,100 | $37,400 | $127,700 |
| 2016 | $3,375 | $157,600 | $37,400 | $120,200 |
| 2014 | $1,666 | $154,300 | $37,400 | $116,900 |
| 2013 | -- | $165,400 | $37,400 | $128,000 |
Property History
| Date | Event | Price | Change | Sq Ft Price |
|---|---|---|---|---|
| 09/14/2025 09/14/25 | Price Changed | $324,900 | -1.5% | $129 / Sq Ft |
| 09/02/2025 09/02/25 | For Sale | $329,900 | -- | $131 / Sq Ft |
Purchase History
| Date | Type | Sale Price | Title Company |
|---|---|---|---|
| Warranty Deed | -- | None Listed On Document | |
| Warranty Deed | -- | None Available |
Source: Indiana Regional MLS
MLS Number: 202535143
APN: 82-07-30-014-111.004-027
- 6701 E Oak St
- 6616 E Chestnut St
- 501 Oriole Dr
- 6510 Lincoln Ave
- 720 Southfield Rd
- 6600 E Chestnut St
- 7209 E Chestnut St
- 6412 E Oak St
- 7224 E Gum St
- 6405 Highcroft Dr
- 229 Plaza Dr
- 816 Southfield Rd
- 409 E Meade Dr
- 6702 Newburgh Rd
- 867 Park Plaza Dr
- 7121 E Powell Ave
- 6718 Newburgh Rd
- 6509 Newburgh Rd
- 7416 E Sycamore St
- 6426 Fuschia Pass
- 100 Williamsburg Dr
- 410 Fuquay Rd
- 301 Eagle Crest Dr
- 3 Brentwood Dr
- 6830 Brooklyn Ct
- 8416 Lincoln Ave
- 700 Reserve Blvd
- 815 Erie Ave
- 5301 Stonehedge Dr
- 700 Chateau Dr
- 1100 Erie Ave
- 1330 Meeting St
- 712 S Kenmore Dr
- 1900 Pueblo Pass
- 118 S Kenmore Dr
- 1613 S Green River Rd Unit 1617
- 1613 S Green River Rd Unit 1615
- 1613 S Green River Rd Unit 1613
- 1165 Shiloh Square
- 665 Saint Mary's Dr Unit 3







