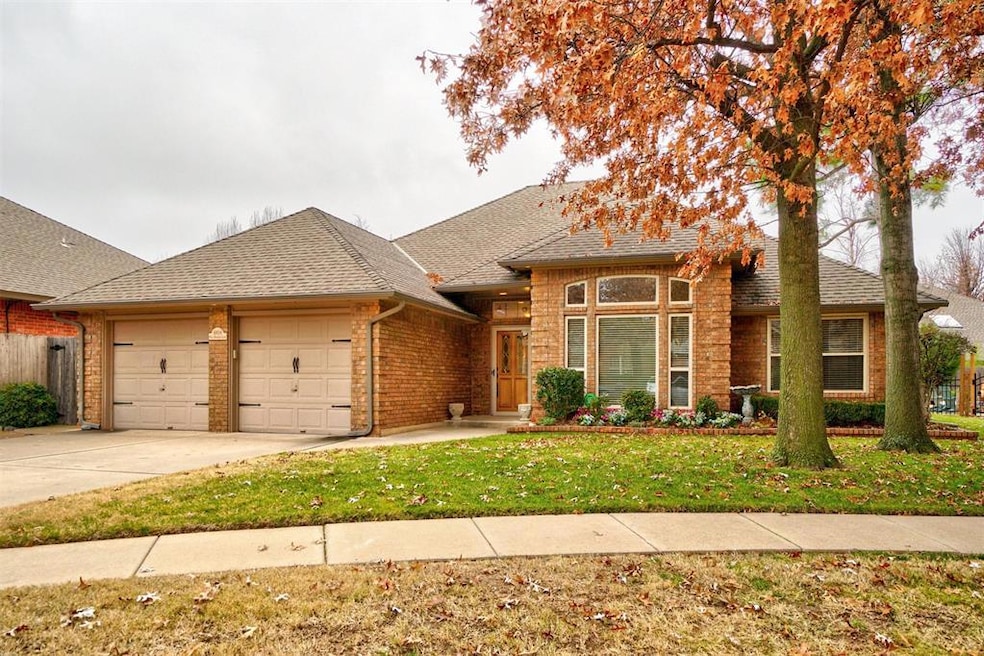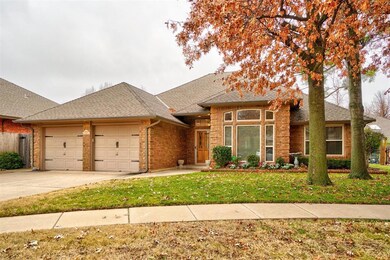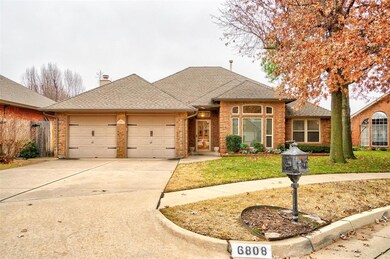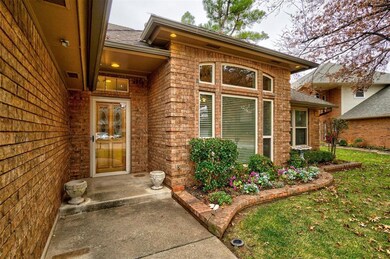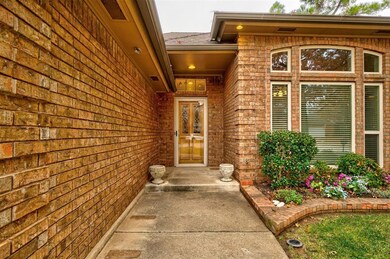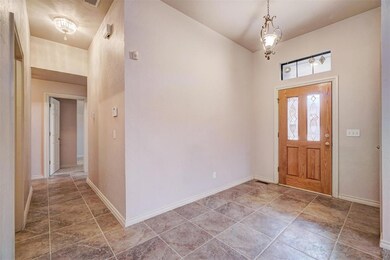
6808 Old Orchard Ln Oklahoma City, OK 73132
Highlights
- Ranch Style House
- Cul-De-Sac
- Interior Lot
- Covered patio or porch
- 2 Car Attached Garage
- Home Security System
About This Home
As of April 2025New roof is installed! Welcome to 6808 Old Orchard Lane! Nestled on a charming cul-de-sac street in the River Bend neighborhood. This established neighborhood offers mature oak trees, manicured yards, and cute curb appeal. Inside you'll find an open living, kitchen, and dining area with high ceilings throughout. The kitchen features wood-look ceramic tile flooring, newer appliances, a breakfast nook, and plenty of storage space. The primary bedroom is spacious with a wrap around private en-suite that includes separate vanities, two walk-in closets, whirlpool tub, and shower. All rooms include ceiling fans, and ample closet space and cabinet storage throughout. Have your morning coffee from the kitchen or back patio while enjoying the manicured backyard and landscaped flowerbeds. Additional features include - all new carpets installed (Dec. 2024) in the bedrooms and living room, 2-car garage with in-ground storm shelter, sprinkler system, guttering, accent soffit lighting, and security system. HVAC (May 2023) and water heater have all been replaced in recent years. This home has been well cared for and maintained and ready for its new owner!
Home Details
Home Type
- Single Family
Est. Annual Taxes
- $1,827
Year Built
- Built in 1992
Lot Details
- 6,120 Sq Ft Lot
- Cul-De-Sac
- West Facing Home
- Fenced
- Interior Lot
- Sprinkler System
HOA Fees
- $16 Monthly HOA Fees
Parking
- 2 Car Attached Garage
- Garage Door Opener
- Driveway
Home Design
- Ranch Style House
- Slab Foundation
- Brick Frame
- Composition Roof
- Masonry
Interior Spaces
- 1,905 Sq Ft Home
- Ceiling Fan
- Gas Log Fireplace
- Laundry Room
Kitchen
- Electric Oven
- Electric Range
- Free-Standing Range
- Dishwasher
- Disposal
Flooring
- Carpet
- Tile
Bedrooms and Bathrooms
- 3 Bedrooms
- 2 Full Bathrooms
Home Security
- Home Security System
- Fire and Smoke Detector
Outdoor Features
- Covered patio or porch
- Rain Gutters
Schools
- Northridge Elementary School
- Cooper Middle School
- Putnam City High School
Utilities
- Central Heating and Cooling System
- High Speed Internet
- Cable TV Available
Community Details
- Association fees include greenbelt
- Mandatory home owners association
Listing and Financial Details
- Legal Lot and Block 012 / 001
Ownership History
Purchase Details
Home Financials for this Owner
Home Financials are based on the most recent Mortgage that was taken out on this home.Purchase Details
Home Financials for this Owner
Home Financials are based on the most recent Mortgage that was taken out on this home.Purchase Details
Home Financials for this Owner
Home Financials are based on the most recent Mortgage that was taken out on this home.Purchase Details
Purchase Details
Home Financials for this Owner
Home Financials are based on the most recent Mortgage that was taken out on this home.Similar Homes in the area
Home Values in the Area
Average Home Value in this Area
Purchase History
| Date | Type | Sale Price | Title Company |
|---|---|---|---|
| Warranty Deed | $258,500 | Legacy Title Of Oklahoma | |
| Quit Claim Deed | -- | Stewart-Ok City | |
| Quit Claim Deed | -- | Stewart-Ok City | |
| Quit Claim Deed | -- | Stewart-Ok City | |
| Interfamily Deed Transfer | -- | None Available | |
| Warranty Deed | $118,000 | -- |
Mortgage History
| Date | Status | Loan Amount | Loan Type |
|---|---|---|---|
| Open | $253,817 | FHA | |
| Previous Owner | $120,000 | New Conventional | |
| Previous Owner | $94,400 | No Value Available |
Property History
| Date | Event | Price | Change | Sq Ft Price |
|---|---|---|---|---|
| 04/03/2025 04/03/25 | Sold | $258,500 | +0.4% | $136 / Sq Ft |
| 03/09/2025 03/09/25 | Pending | -- | -- | -- |
| 02/27/2025 02/27/25 | Price Changed | $257,500 | -2.8% | $135 / Sq Ft |
| 01/29/2025 01/29/25 | For Sale | $265,000 | 0.0% | $139 / Sq Ft |
| 01/06/2025 01/06/25 | Pending | -- | -- | -- |
| 12/30/2024 12/30/24 | For Sale | $265,000 | -- | $139 / Sq Ft |
Tax History Compared to Growth
Tax History
| Year | Tax Paid | Tax Assessment Tax Assessment Total Assessment is a certain percentage of the fair market value that is determined by local assessors to be the total taxable value of land and additions on the property. | Land | Improvement |
|---|---|---|---|---|
| 2024 | $1,827 | $15,985 | $1,721 | $14,264 |
| 2023 | $1,827 | $15,985 | $1,911 | $14,074 |
| 2022 | $1,849 | $15,985 | $2,180 | $13,805 |
| 2021 | $1,832 | $15,985 | $2,378 | $13,607 |
| 2020 | $1,823 | $15,985 | $2,455 | $13,530 |
| 2019 | $1,796 | $15,985 | $2,188 | $13,797 |
| 2018 | $1,799 | $15,986 | $0 | $0 |
| 2017 | $1,802 | $15,985 | $2,146 | $13,839 |
| 2016 | $1,799 | $15,984 | $2,398 | $13,586 |
| 2015 | $1,820 | $15,985 | $3,706 | $12,279 |
| 2014 | $1,751 | $15,985 | $3,894 | $12,091 |
Agents Affiliated with this Home
-
Phillip Kitchen

Seller's Agent in 2025
Phillip Kitchen
Keller Williams Realty Elite
(405) 519-0250
121 Total Sales
-
Cindy Bolf

Buyer's Agent in 2025
Cindy Bolf
ShowOKC Real Estate
(405) 226-2212
30 Total Sales
Map
Source: MLSOK
MLS Number: 1148682
APN: 127171110
- 6409 Sandlewood Dr
- 8300 NW 71st St
- 8301 NW 64th Terrace
- 8304 NW 72nd St
- 7309 Green Meadow Ln
- 6017 Green Meadow Ln
- 6109 Green Meadow Ln
- 6101 Green Meadow Ln
- 6117 Green Meadow Ln
- 6105 Green Meadow Ln
- 6113 Green Meadow Ln
- 7621 Percheron Rd
- 8432 NW 75th St
- 7636 Leichter Ave
- 8800 NW 71st St
- 8516 NW 75th St
- 8600 NW 75th St
- 7617 Green Meadow Ln
- 8604 NW 75th St
- 8608 NW 75th St
