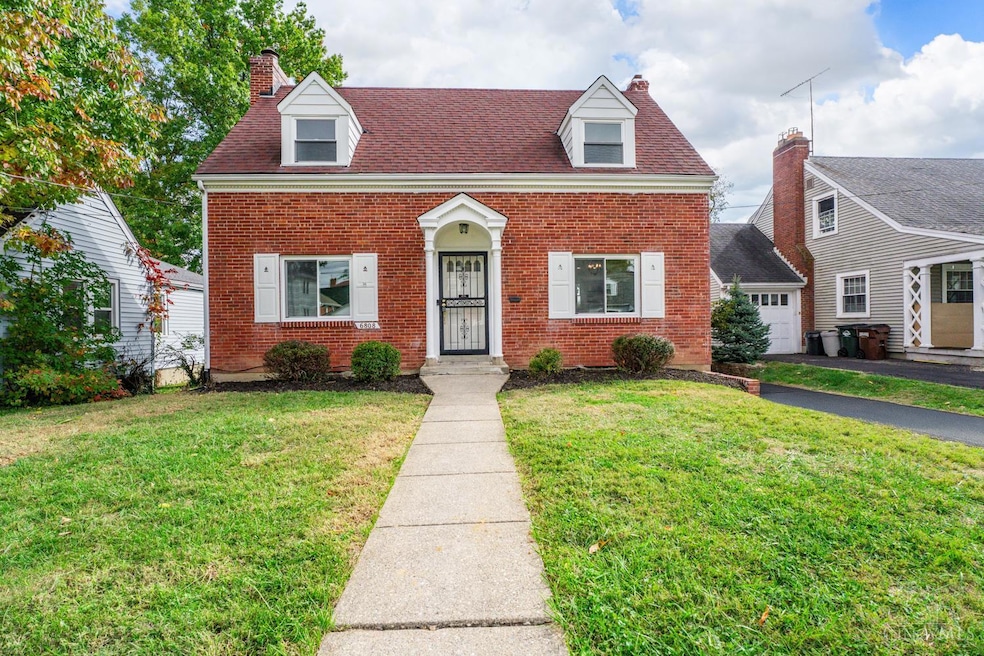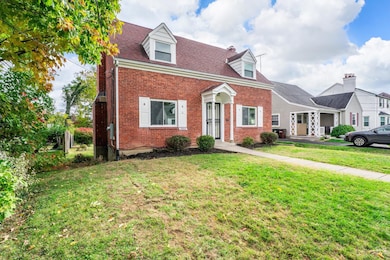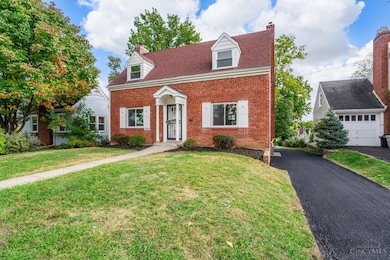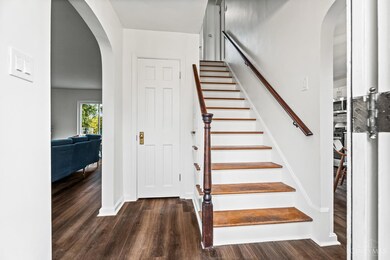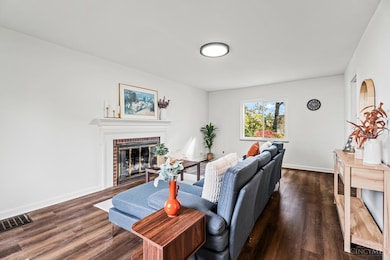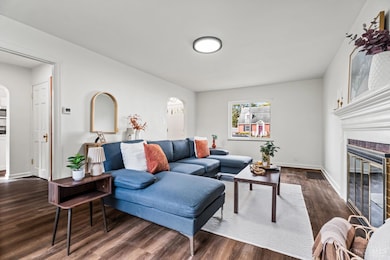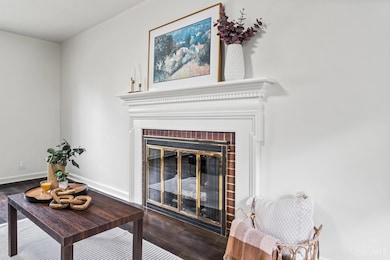6808 Sampson Ln Cincinnati, OH 45236
Estimated payment $1,772/month
Highlights
- Cape Cod Architecture
- Marble Flooring
- Sun or Florida Room
- Walnut Hills High School Rated A+
- Bonus Room
- No HOA
About This Home
Fully renovated brick Cape Cod with timeless style and modern updates. The open main level connects a bright living room, dining area, and a sleek white kitchen with quartz countertops, stainless appliances, and a standout butler's pantry. A sunny three-season room extends the living space and overlooks the backyard. Upstairs, two spacious bedrooms include a primary suite with a cedar-lined closet, while the second bedroom features a hidden storage closet. A convenient laundry chute adds everyday practicality. The full bath offers updated tile and fixtures, and the lower level includes a half bath with a built-in dog wash tub plus a bonus storage room. Fresh paint, new flooring, and modern lighting throughout. Move-in ready on a quiet, convenient street close to parks, shops, and restaurants. Home Warranty Included!
Home Details
Home Type
- Single Family
Est. Annual Taxes
- $2,352
Year Built
- Built in 1937
Lot Details
- 8,146 Sq Ft Lot
- Cleared Lot
Parking
- 1 Car Garage
- Rear-Facing Garage
- Driveway
Home Design
- Cape Cod Architecture
- Brick Exterior Construction
- Poured Concrete
- Shingle Roof
Interior Spaces
- 1,267 Sq Ft Home
- 1.5-Story Property
- Chandelier
- Vinyl Clad Windows
- Double Hung Windows
- Bonus Room
- Sun or Florida Room
Kitchen
- Butlers Pantry
- Oven or Range
- Dishwasher
- Kitchen Island
- Disposal
Flooring
- Wood
- Marble
Bedrooms and Bathrooms
- 2 Bedrooms
- Bathtub with Shower
Laundry
- Dryer
- Washer
- Laundry Chute
Basement
- Basement Fills Entire Space Under The House
- Sump Pump
Accessible Home Design
- Smart Technology
Utilities
- Forced Air Heating and Cooling System
- Gas Water Heater
Community Details
- No Home Owners Association
Map
Home Values in the Area
Average Home Value in this Area
Tax History
| Year | Tax Paid | Tax Assessment Tax Assessment Total Assessment is a certain percentage of the fair market value that is determined by local assessors to be the total taxable value of land and additions on the property. | Land | Improvement |
|---|---|---|---|---|
| 2024 | $2,353 | $51,381 | $12,170 | $39,211 |
| 2023 | $2,455 | $51,381 | $12,170 | $39,211 |
| 2022 | $1,719 | $33,768 | $9,156 | $24,612 |
| 2021 | $1,661 | $33,768 | $9,156 | $24,612 |
| 2020 | $1,704 | $33,768 | $9,156 | $24,612 |
| 2019 | $1,839 | $33,107 | $8,978 | $24,129 |
| 2018 | $1,842 | $33,107 | $8,978 | $24,129 |
| 2017 | $1,751 | $33,107 | $8,978 | $24,129 |
| 2016 | $1,646 | $31,347 | $8,082 | $23,265 |
| 2015 | $1,496 | $31,347 | $8,082 | $23,265 |
| 2014 | $1,507 | $31,347 | $8,082 | $23,265 |
| 2013 | $1,770 | $34,829 | $8,978 | $25,851 |
Property History
| Date | Event | Price | List to Sale | Price per Sq Ft |
|---|---|---|---|---|
| 10/30/2025 10/30/25 | For Sale | $299,000 | -- | $236 / Sq Ft |
Purchase History
| Date | Type | Sale Price | Title Company |
|---|---|---|---|
| Warranty Deed | $155,000 | None Listed On Document | |
| Quit Claim Deed | -- | None Listed On Document | |
| Quit Claim Deed | -- | None Listed On Document | |
| Warranty Deed | $70,000 | -- |
Mortgage History
| Date | Status | Loan Amount | Loan Type |
|---|---|---|---|
| Previous Owner | $61,350 | FHA |
Source: MLS of Greater Cincinnati (CincyMLS)
MLS Number: 1860317
APN: 602-0003-0052
- 6733 Stoll Ln
- 6820 Alpine Ave
- 6829 Alpine Ave
- 6643 Sampson Ln
- 6566 Stewart Rd
- 3913 E Gatewood Ln
- 4248 South Ave
- 3849 Oak Crest Ave
- 6535 Highland Ave
- 3910 E Gatewood Ln
- 6914 Montgomery Rd
- 7024 Ohio Ave
- 6773 Siebern Ave
- 7212 Maryland Ave
- 3824 Standish Ave
- 7215 Maryland Ave
- 6708 Hampton Dr
- 6745 Belkenton Ave
- 6240 Red Bank Rd
- 7620 Montgomery Rd
- 6839 Plainfield Rd Unit 2
- 6847 Stewart Rd
- 6725 Alpine Ave
- 7421-7427 Montgomery Rd
- 5698 Euclid Rd
- 4146 South Ave Unit 2
- 3913 E Gatewood Ln Unit 2
- 3910 E Gatewood Ln Unit 1
- 6501 Stewart Rd
- 6842 Montgomery Rd
- 6842 Montgomery Rd
- 4230 Sibley Ave Unit 3
- 7121 Delaware Ave Unit 4
- 4320 Webster Ave
- 3851 Superior Ave
- 7752 Montgomery Rd
- 6423 Kennedy Ave
- 6320 Kennedy Ave Unit 2
- 4344 Clifford Rd
- 6224 Kennedy Ave
