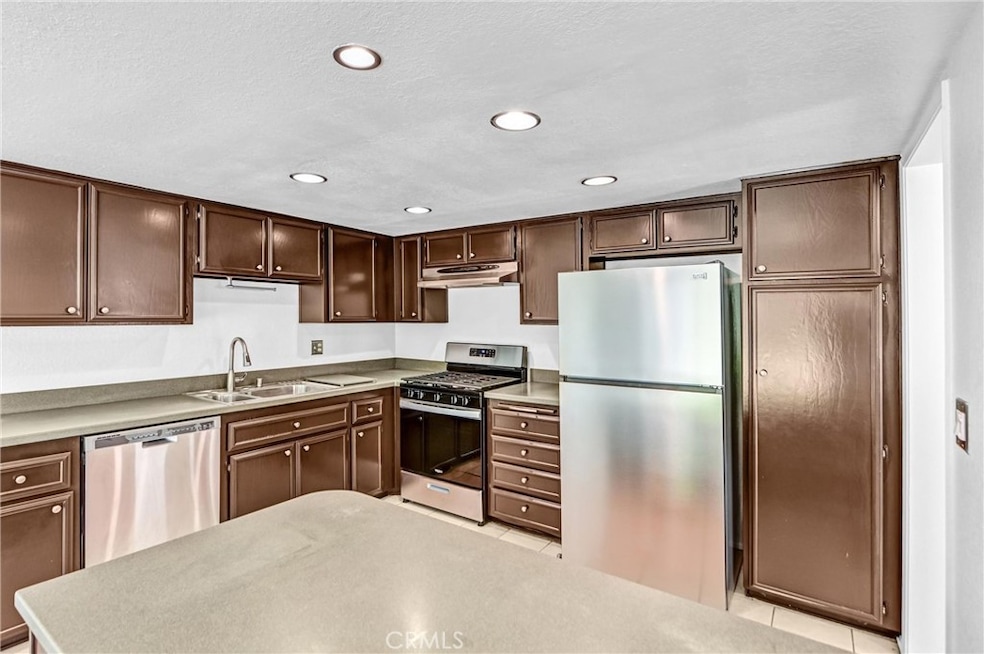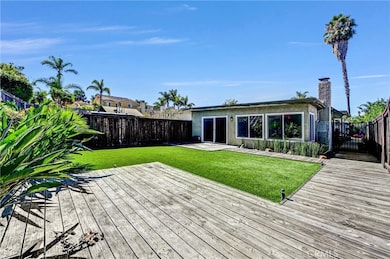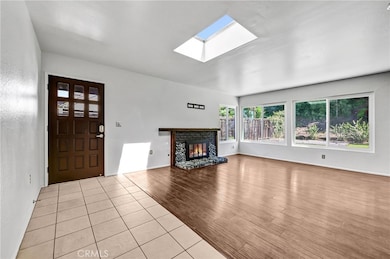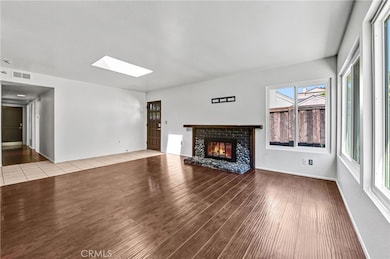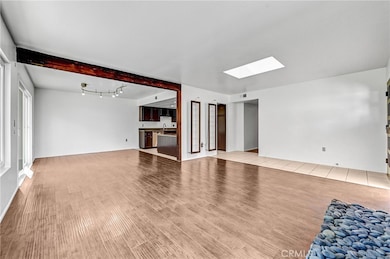6808 Urubu St Carlsbad, CA 92009
La Costa NeighborhoodHighlights
- Updated Kitchen
- No HOA
- Hiking Trails
- La Costa Meadows Elementary Rated A
- Breakfast Area or Nook
- 2 Car Direct Access Garage
About This Home
PRICE IMPROVEMENT & UPDATED PHOTOS - Move in ready, ranch style townhouse!! Fresh wall, ceiling, cabinet paint inside throughout all rooms by professionals. Thorough professional cleaning and maintenance completed in entire house & garage & yard! Beautiful kitchen with Corian countertops, a peninsula with seating & stainless appliances. New refrigerator! New thermostat heat control. New smoke/carbon monoxide detectors. All upgraded windows & sliding doors also means great natural lighting. Both bathrooms have built in wall towel warmers (IYKYK)! Walking distance to the GreatSchools 9/10 rated elementary School of La Costa Meadows. Lots of kids in neighborhood. Quiet and relaxed atmosphere. No HOA. The home is nearly 1400 sqft, 3 spacious bedrooms and 2 bathrooms. Upgraded master bathroom. Fenced in secure code gate side yard and backyard. Wrap around rear walk out patio. Rear grass is terf, very low maintenance yard. Lots of greenery & beauty & private back hill. Private front sun patio off the master bedroom. Very dog friendly neighborhood. Two car attached garage. Street parking. Near trails & open area (Box Canyon), beach (5mi), shopping, church, grocery, stores, restaurants. Living room has large skylight, attached garage storage & small work area, Solartubes in bathrooms for added light. La Costa South Carlsbad above Omni La Costa golf course. One bedroom is currently set up as an office space with a wraparound desk (can be removed). USB wall ports in all rooms throughout the house. keyless entry. Wifi remote garage door. There is an ice cream truck that still drives through the neighborhood at sunset. Last tenant was here 4 years!
Listing Agent
Anvil Real Estate Brokerage Phone: 949-503-7944 License #02166471 Listed on: 10/01/2025

Home Details
Home Type
- Single Family
Est. Annual Taxes
- $4,344
Year Built
- Built in 1978
Lot Details
- 6,000 Sq Ft Lot
- Density is up to 1 Unit/Acre
Parking
- 2 Car Direct Access Garage
- 2 Open Parking Spaces
- Parking Available
- Driveway
Home Design
- Entry on the 1st floor
- Slab Foundation
Interior Spaces
- 1,400 Sq Ft Home
- 1-Story Property
- Family Room with Fireplace
- Family Room Off Kitchen
- Laundry Room
Kitchen
- Updated Kitchen
- Breakfast Area or Nook
- Open to Family Room
- Freezer
- Dishwasher
Bedrooms and Bathrooms
- 3 Main Level Bedrooms
- Upgraded Bathroom
- 2 Full Bathrooms
- Walk-in Shower
Utilities
- Central Heating and Cooling System
- Natural Gas Connected
Listing and Financial Details
- Security Deposit $4,500
- 12-Month Minimum Lease Term
- Available 10/1/25
- Tax Lot 1
- Tax Tract Number 1
- Assessor Parcel Number 2153402801
- Seller Considering Concessions
Community Details
Overview
- No Home Owners Association
- $40 HOA Transfer Fee
- La Costa Subdivision
Recreation
- Hiking Trails
- Bike Trail
Pet Policy
- Limit on the number of pets
- Pet Size Limit
- Pet Deposit $100
Map
Source: California Regional Multiple Listing Service (CRMLS)
MLS Number: OC25230483
APN: 215-340-28-01
- 6844 Urubu St
- 6977 Corte Langosta
- 6712 Cantil St
- 7133 Obelisco Cir
- 2568 Abedul St
- 7146 Argonauta Way
- 6541 Vispera Place
- 2515 Luciernaga St
- 2930 Rancho Cortes
- 7215 El Fuerte St
- 6759 Paseo Del Vista
- 6817 Vianda Ct
- 3137 Avenida Topanga
- 6417 Terraza Portico
- 2610 Acuna Ct
- 6691 Corte Eduardo
- 6502 La Paloma St
- 3519 Via Nido
- 3428 Filoli Cir
- 3148 Vista Grande
- 6686 Corte Maria
- 6981 Ballena Way Unit 14
- 2937-2949 Unicornio St
- 3018 Xana Way
- 6428 El Perico Ln
- 6540 Paseo Adelante
- 7335 El Fuerte St
- 2623 Rawhide Ln
- 2922 Managua Place
- 6342 Paseo Descanso
- 2306 Altisma Way Unit 116
- 2385-2399 Caringa Way
- 2130 Silverado St
- 7429 Via de Fortuna
- 7517 Jerez Ct Unit B
- 7541-7547 Gibraltar St
- 6213 Paseo Privado
- 2625 Pirineos Way Unit 224
- 2639 Pirineos Way Unit 231
- 7537 Jerez Ct Unit Jerez
