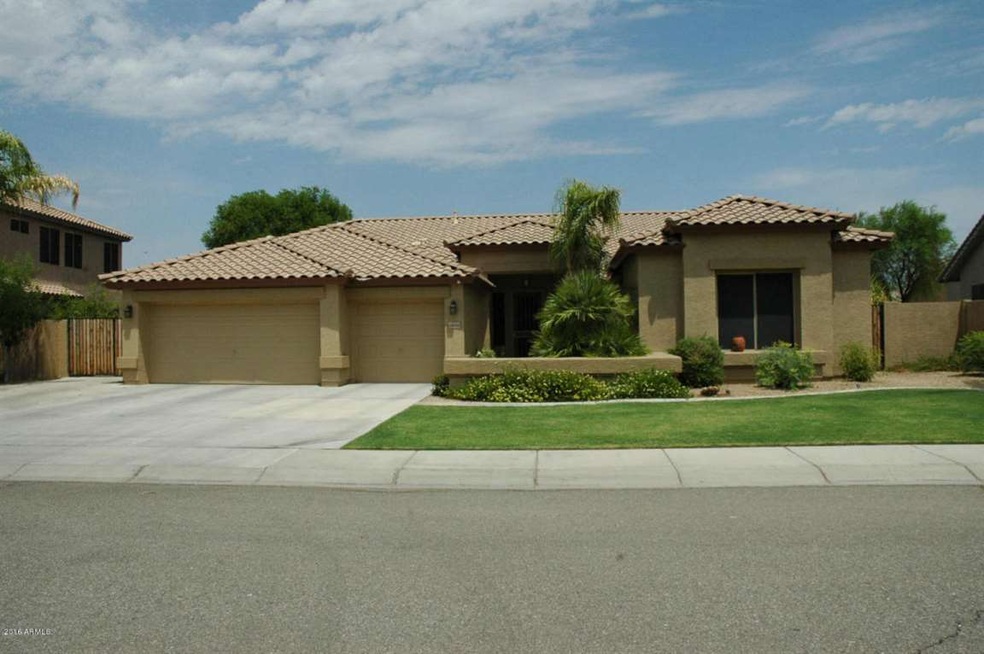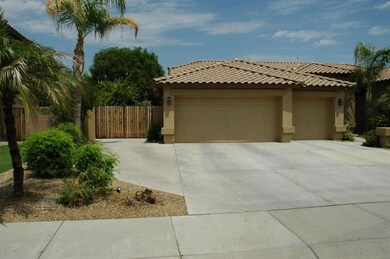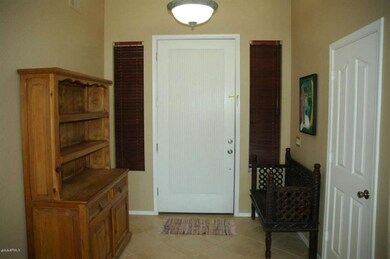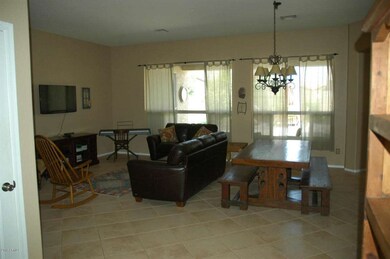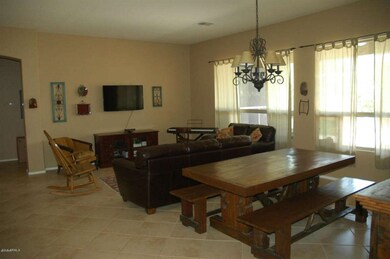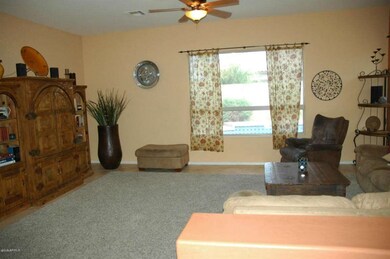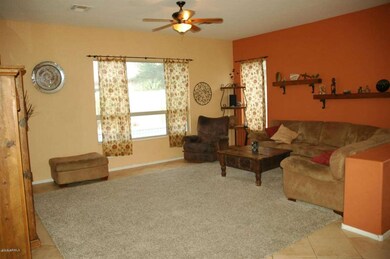
6808 W Angela Dr Glendale, AZ 85308
Arrowhead NeighborhoodHighlights
- Play Pool
- RV Gated
- Granite Countertops
- Highland Lakes School Rated A
- Wood Flooring
- 4-minute walk to Greenbriar Park
About This Home
As of August 2016Stunning single story open floor plan home in Coventry Estates. New carpet and paint. This home boasts large windows and 10 foot flat ceilings. Well situated internal lot with fenced play pool, oversized lot, large grassy backyard, RV gate and pad. 4 bedrooms and two full baths with guest bathroom having separate toilet tub/shower room. One bedroom is oversized measuring 13x16 feet. Split owners retreat with large ensuite bathroom, walk-in closet and sitting area. A/C (including air handler) and Hot Water heater only 2 years old. Brand new pool pump. 3 car garage with side yard entrance. Large park at the end of the street with lit basketball, sand volleyball and play area. Easy access to Skunk Creek trail system for walking and biking. A truly perfect home in a fantastic area!
Last Agent to Sell the Property
Delex Realty License #BR553179000 Listed on: 05/27/2016

Home Details
Home Type
- Single Family
Est. Annual Taxes
- $2,969
Year Built
- Built in 1998
Lot Details
- 0.25 Acre Lot
- Block Wall Fence
- Front and Back Yard Sprinklers
- Sprinklers on Timer
- Grass Covered Lot
HOA Fees
- $19 Monthly HOA Fees
Parking
- 3 Car Direct Access Garage
- Garage Door Opener
- RV Gated
Home Design
- Wood Frame Construction
- Tile Roof
- Stucco
Interior Spaces
- 2,601 Sq Ft Home
- 1-Story Property
- Ceiling height of 9 feet or more
- Ceiling Fan
- Double Pane Windows
- Solar Screens
- Security System Owned
Kitchen
- Eat-In Kitchen
- Built-In Microwave
- Kitchen Island
- Granite Countertops
Flooring
- Wood
- Carpet
- Tile
Bedrooms and Bathrooms
- 4 Bedrooms
- Primary Bathroom is a Full Bathroom
- 2 Bathrooms
- Dual Vanity Sinks in Primary Bathroom
- Bathtub With Separate Shower Stall
Pool
- Play Pool
- Fence Around Pool
Outdoor Features
- Covered patio or porch
- Playground
Schools
- Greenbrier Elementary School
- Highland Lakes Middle School
- Mountain Ridge High School
Utilities
- Refrigerated Cooling System
- Heating System Uses Natural Gas
- High Speed Internet
- Cable TV Available
Listing and Financial Details
- Home warranty included in the sale of the property
- Tax Lot 43
- Assessor Parcel Number 200-44-573
Community Details
Overview
- Association fees include ground maintenance
- First Service Association, Phone Number (480) 551-4300
- Built by Ryland Homes
- Coventry Estates Subdivision
- FHA/VA Approved Complex
Recreation
- Community Playground
- Bike Trail
Ownership History
Purchase Details
Home Financials for this Owner
Home Financials are based on the most recent Mortgage that was taken out on this home.Purchase Details
Home Financials for this Owner
Home Financials are based on the most recent Mortgage that was taken out on this home.Purchase Details
Home Financials for this Owner
Home Financials are based on the most recent Mortgage that was taken out on this home.Purchase Details
Home Financials for this Owner
Home Financials are based on the most recent Mortgage that was taken out on this home.Purchase Details
Home Financials for this Owner
Home Financials are based on the most recent Mortgage that was taken out on this home.Purchase Details
Home Financials for this Owner
Home Financials are based on the most recent Mortgage that was taken out on this home.Similar Homes in the area
Home Values in the Area
Average Home Value in this Area
Purchase History
| Date | Type | Sale Price | Title Company |
|---|---|---|---|
| Interfamily Deed Transfer | -- | Accommodation | |
| Warranty Deed | $370,000 | Lawyers Title Of Arizona Inc | |
| Interfamily Deed Transfer | -- | Arizona Title Agency Inc | |
| Warranty Deed | $365,000 | Arizona Title Agency Inc | |
| Warranty Deed | $248,000 | Security Title Agency | |
| Warranty Deed | $176,926 | Transnation Title Insurance | |
| Cash Sale Deed | $138,819 | Transnation Title Insurance |
Mortgage History
| Date | Status | Loan Amount | Loan Type |
|---|---|---|---|
| Open | $296,000 | New Conventional | |
| Previous Owner | $315,275 | Adjustable Rate Mortgage/ARM | |
| Previous Owner | $50,000 | Credit Line Revolving | |
| Previous Owner | $325,000 | Unknown | |
| Previous Owner | $205,000 | Purchase Money Mortgage | |
| Previous Owner | $205,000 | Purchase Money Mortgage | |
| Previous Owner | $50,000 | Credit Line Revolving | |
| Previous Owner | $251,750 | Unknown | |
| Previous Owner | $198,100 | New Conventional | |
| Previous Owner | $163,250 | New Conventional | |
| Closed | $25,100 | No Value Available |
Property History
| Date | Event | Price | Change | Sq Ft Price |
|---|---|---|---|---|
| 07/25/2025 07/25/25 | Under Contract | -- | -- | -- |
| 07/15/2025 07/15/25 | For Rent | $3,200 | 0.0% | -- |
| 08/02/2016 08/02/16 | Sold | $370,000 | -1.3% | $142 / Sq Ft |
| 07/04/2016 07/04/16 | Pending | -- | -- | -- |
| 07/01/2016 07/01/16 | Price Changed | $375,000 | -2.3% | $144 / Sq Ft |
| 05/27/2016 05/27/16 | For Sale | $384,000 | 0.0% | $148 / Sq Ft |
| 07/25/2014 07/25/14 | Rented | $2,000 | 0.0% | -- |
| 07/11/2014 07/11/14 | Under Contract | -- | -- | -- |
| 07/01/2014 07/01/14 | For Rent | $2,000 | -- | -- |
Tax History Compared to Growth
Tax History
| Year | Tax Paid | Tax Assessment Tax Assessment Total Assessment is a certain percentage of the fair market value that is determined by local assessors to be the total taxable value of land and additions on the property. | Land | Improvement |
|---|---|---|---|---|
| 2025 | $2,499 | $38,324 | -- | -- |
| 2024 | $3,057 | $36,499 | -- | -- |
| 2023 | $3,057 | $45,830 | $9,160 | $36,670 |
| 2022 | $2,976 | $35,600 | $7,120 | $28,480 |
| 2021 | $3,137 | $33,300 | $6,660 | $26,640 |
| 2020 | $3,103 | $32,570 | $6,510 | $26,060 |
| 2019 | $3,026 | $30,210 | $6,040 | $24,170 |
| 2018 | $2,951 | $29,630 | $5,920 | $23,710 |
| 2017 | $2,871 | $27,660 | $5,530 | $22,130 |
| 2016 | $3,209 | $26,720 | $5,340 | $21,380 |
| 2015 | $2,969 | $26,820 | $5,360 | $21,460 |
Agents Affiliated with this Home
-
A
Seller's Agent in 2025
Andrea Johnson
Property For You Realty
-
B
Seller's Agent in 2016
Barbara Broderick
Delex Realty
-
A
Seller Co-Listing Agent in 2016
Amy Merrifield
Delex Realty
-
C
Buyer's Agent in 2016
Christopher Hendrick
Property For You Realty
-
L
Seller's Agent in 2014
Lucy Turner
Stonecreek Realty, LLC
Map
Source: Arizona Regional Multiple Listing Service (ARMLS)
MLS Number: 5449490
APN: 200-44-573
- 6793 W Angela Dr
- 17244 N 66th Ln
- 17770 N 66th Ln
- 17790 N 66th Ln
- 17016 N 66th Terrace
- 17032 N 66th Ave
- 17205 N 66th Ave
- 17458 N 64th Dr
- 6352 W Campo Bello Dr
- 7221 W Libby St
- 7230 W Campo Bello Dr Unit 3A
- 6401 W Grovers Ave
- 6972 W Aire Libre Ave
- 6811 W Aire Libre Ave
- 18161 N 63rd Ln
- 6832 W Morrow Dr
- 16515 N 71st Dr
- 6412 W Wagoner Rd
- 6633 W Kings Ave
- 6927 W Judy Lynn Ln
