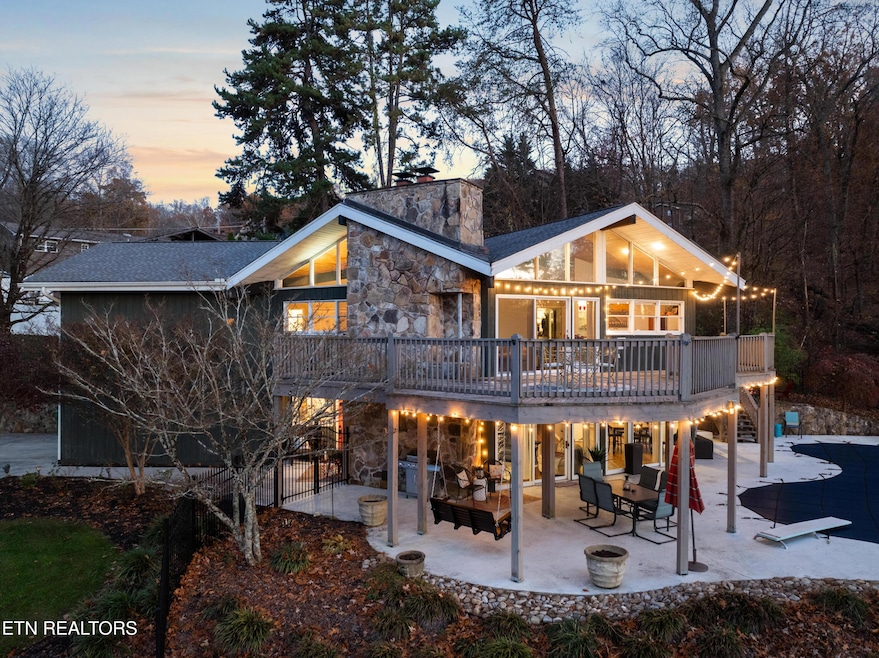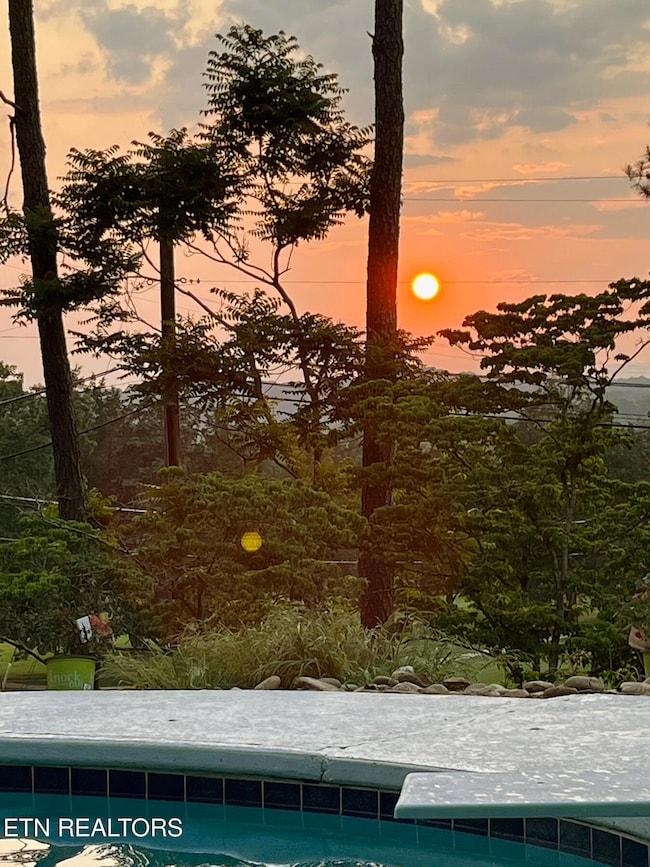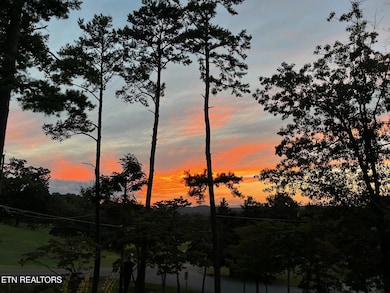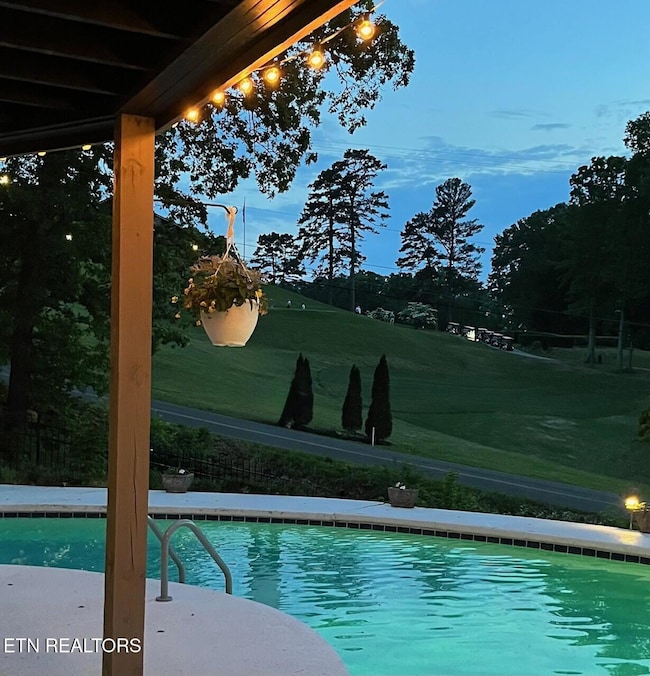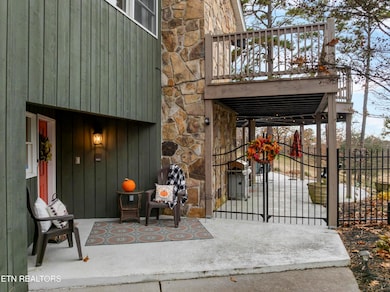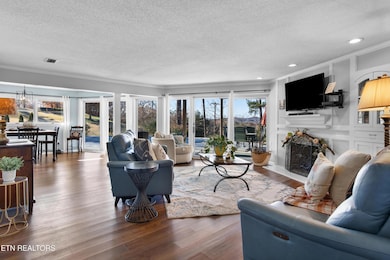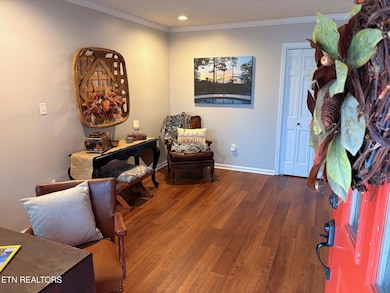6809 Beaver Brook Dr Knoxville, TN 37918
Halls Crossroads NeighborhoodEstimated payment $5,165/month
Highlights
- On Golf Course
- Craftsman Architecture
- Clubhouse
- 0.95 Acre Lot
- Landscaped Professionally
- Deck
About This Home
Prepare to fall in love with this stunning, one-of-a-kind custom masterpiece perched on almost an acre and offering truly breathtaking views of Beaver Brook Country Club and the surrounding mountains. From the moment you arrive, it's clear this is not just a home - it's an experience. Designed with unmatched craftsmanship and architectural detail, this property delivers the perfect blend of luxury, comfort, and unforgettable entertainment spaces. Step inside to discover soaring ceilings, walls of windows that frame postcard-worthy views, rich wood beams, stone fireplaces, and wide-open spaces bathed in natural light. The main level flows effortlessly for hosting, while the outdoor oasis steals the show: an expansive deck and patio area, beautiful fire pit, and a sparkling saltwater gunite pool designed for summer fun and sunset gatherings. The incredible primary suite is a retreat of its own - featuring dramatic ceilings, three oversized walk-in closets, a private balcony overlooking the mountains, and a newly remodeled spa-like bathroom with a luxurious soaking tub and a beautifully tiled walk-in shower. Upstairs, the custom-designed family and game room is a showpiece, complete with a wet bar, tongue-and-groove ceilings, exposed beams, a game area - and a wall of windows offering sweeping golf course and mountain views. (Pool table stays!)
This home was completed by the same architect who built the Beaver Brook Country Club, giving it a cohesive and distinctive feel rarely found on the market. Countless recent upgrades ensure modern comfort, including brand-new light fixtures, newer appliances, fresh paint and flooring, updated bathrooms, a brand-new aluminum fence, newer HVAC, two tankless water heaters, and a newer roof (April 2022). A convenient kitchenette upstairs, two fireplaces, abundant storage, and thoughtfully designed custom built-ins complete the package. Located directly across from the country club, you can walk to golf and amenities - then return home to a space that was truly made for entertaining. Whether you're hosting family, friends, or your next unforgettable celebration, this home delivers the ''wow'' factor at every turn. A rare find that must be experienced in person.
Home Details
Home Type
- Single Family
Est. Annual Taxes
- $1,848
Year Built
- Built in 1979
Lot Details
- 0.95 Acre Lot
- Lot Dimensions are 240x175
- On Golf Course
- Landscaped Professionally
- Corner Lot
- Lot Has A Rolling Slope
- Wooded Lot
Parking
- 2 Car Attached Garage
- Basement Garage
- Parking Available
- Side Facing Garage
Property Views
- Golf Course
- Mountain
- Countryside Views
- Forest
Home Design
- Craftsman Architecture
- Contemporary Architecture
- Block Foundation
- Slab Foundation
- Frame Construction
- Wood Siding
- Stone Siding
Interior Spaces
- 3,821 Sq Ft Home
- Wet Bar
- Wired For Data
- Tray Ceiling
- Cathedral Ceiling
- 2 Fireplaces
- Wood Burning Stove
- Wood Burning Fireplace
- Gas Log Fireplace
- Stone Fireplace
- Brick Fireplace
- Drapes & Rods
- Great Room
- Family Room
- Combination Dining and Living Room
- Recreation Room
- Bonus Room
- Storage
- Walk-Out Basement
- Fire and Smoke Detector
Kitchen
- Eat-In Kitchen
- Self-Cleaning Oven
- Range
- Microwave
- Dishwasher
- Disposal
Flooring
- Wood
- Carpet
- Laminate
- Tile
Bedrooms and Bathrooms
- 4 Bedrooms
- Main Floor Bedroom
- Split Bedroom Floorplan
- Walk-In Closet
- Soaking Tub
- Walk-in Shower
Laundry
- Laundry Room
- Washer and Dryer Hookup
Outdoor Features
- Deck
- Patio
Schools
- Brickey Elementary School
- Halls Middle School
- Halls High School
Utilities
- Forced Air Heating and Cooling System
- Heat Pump System
- Tankless Water Heater
Listing and Financial Details
- Assessor Parcel Number 048BB001
Community Details
Overview
- Property has a Home Owners Association
- Beaver Ridge Est. Subdivision
Amenities
- Clubhouse
Recreation
- Golf Course Community
- Tennis Courts
- Recreation Facilities
- Community Pool
- Putting Green
Map
Home Values in the Area
Average Home Value in this Area
Tax History
| Year | Tax Paid | Tax Assessment Tax Assessment Total Assessment is a certain percentage of the fair market value that is determined by local assessors to be the total taxable value of land and additions on the property. | Land | Improvement |
|---|---|---|---|---|
| 2025 | $2,442 | $157,175 | $0 | $0 |
| 2024 | $2,442 | $157,175 | $0 | $0 |
| 2023 | $2,442 | $157,175 | $0 | $0 |
| 2022 | $2,021 | $130,075 | $0 | $0 |
| 2021 | $1,848 | $87,175 | $0 | $0 |
| 2020 | $1,848 | $87,175 | $0 | $0 |
| 2019 | $1,848 | $87,175 | $0 | $0 |
| 2018 | $1,848 | $87,175 | $0 | $0 |
| 2017 | $1,848 | $87,175 | $0 | $0 |
| 2016 | $1,365 | $0 | $0 | $0 |
| 2015 | $1,365 | $0 | $0 | $0 |
| 2014 | $1,365 | $0 | $0 | $0 |
Property History
| Date | Event | Price | List to Sale | Price per Sq Ft | Prior Sale |
|---|---|---|---|---|---|
| 11/21/2025 11/21/25 | For Sale | $949,000 | +37.5% | $248 / Sq Ft | |
| 03/06/2023 03/06/23 | Sold | $690,000 | -4.8% | $181 / Sq Ft | View Prior Sale |
| 02/05/2023 02/05/23 | Pending | -- | -- | -- | |
| 01/13/2023 01/13/23 | For Sale | $725,000 | +50.5% | $190 / Sq Ft | |
| 10/16/2020 10/16/20 | Sold | $481,700 | -- | $127 / Sq Ft | View Prior Sale |
Purchase History
| Date | Type | Sale Price | Title Company |
|---|---|---|---|
| Warranty Deed | $690,000 | Concord Title | |
| Warranty Deed | $481,700 | Melrose Title Company Llc | |
| Divorce Dissolution Of Marriage Transfer | -- | None Available | |
| Warranty Deed | $335,000 | Southeast Title & Escrow Llc | |
| Interfamily Deed Transfer | $193,000 | None Available |
Mortgage History
| Date | Status | Loan Amount | Loan Type |
|---|---|---|---|
| Open | $552,000 | New Conventional | |
| Previous Owner | $457,615 | New Conventional | |
| Previous Owner | $268,000 | New Conventional |
Source: East Tennessee REALTORS® MLS
MLS Number: 1322605
APN: 048BB-001
- 0 Cochise Dr
- 6817 Cochise Dr
- 0 Ottari Dr - Ottari Acres Lot 1
- 6609 Cochise Dr
- 6817 Audrianna Ln
- 7101 E Chermont Cir
- 2928 Mynatt Rd
- 3604 Neal Dr
- 6553 E Garwood Cir
- Lot 2 Simmental Rd
- 3413 N Fountaincrest Dr
- 3503 Crossroads Way
- 6920 Ferndale Rd
- 6834 Reddege Rd
- 3604 S Fountaincrest Dr
- 6925 Ferndale Rd
- 2833 Ithaca Dr
- 3633 Cunningham Rd
- 2839 Rifle Range Dr
- 2516 Mynatt Rd
- 7005 Buddy J Ln
- 6907 Kings Crossing Way
- 2943 Colt Dr Unit 2953
- 2953 Colt Dr NE
- 3801 Oak Valley Dr
- 7525 Saddlebrooke Dr
- 3517 Curtis Ln
- 5801 Ridgewood Rd
- 5540 N Broadway St
- 4515 Everwood Oak Ln
- 2305 Ridgecrest Dr
- 1923 Ridgecrest Dr
- 328 Dahlia Dr Unit 2
- 1700 Ridgecrest Dr
- 5021 Ridgemont Dr
- 524 Midlake Dr NE
- 4809 Cannon Ridge Dr Unit 3
- 4809 Cannon Ridge Dr Unit 1
- 4622 Ventura Dr Unit 1
- 4827 Ancient Glacier Ln
