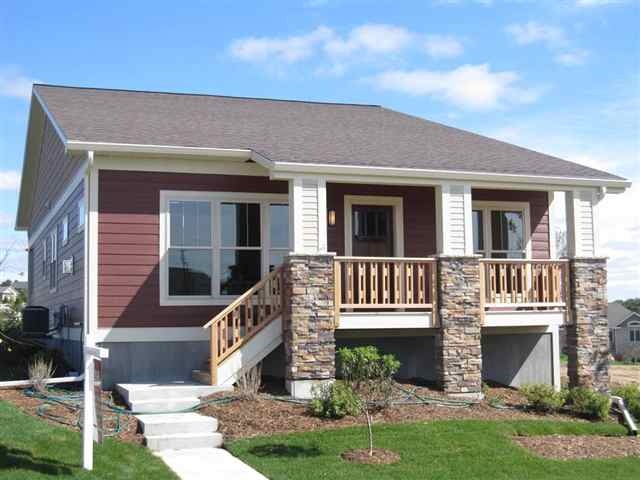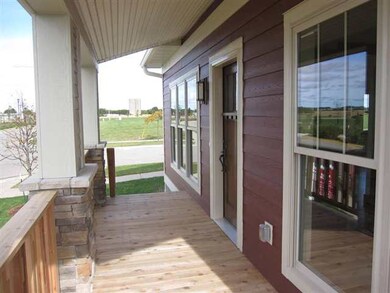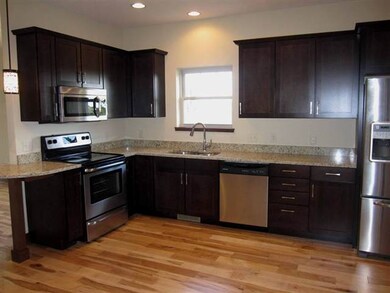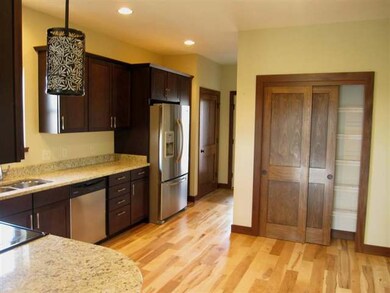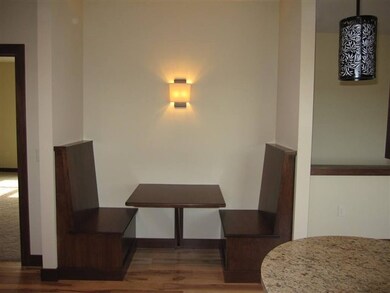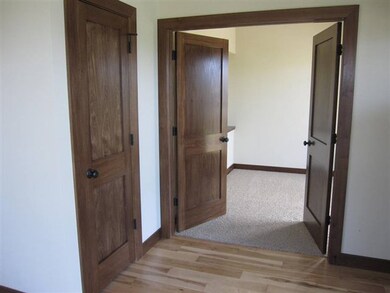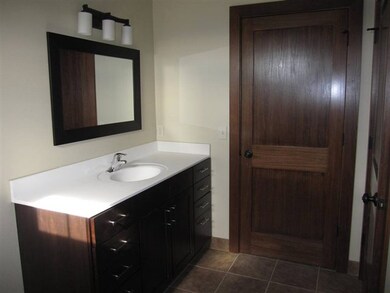
6809 Conservancy Plaza de Forest, WI 53532
Highlights
- Open Floorplan
- End Unit
- Den
- Windsor Elementary School Rated A-
- Great Room
- 4-minute walk to Conservancy Commons Park
About This Home
As of March 2024Est. date of comp. 7/2011. Now taking reservations - our first model home sold too quickly! These delightful one story homes are actually individual condominiums . . . w/all of the perks of both! Privacy & your own four walls, yet no exterior maintenance! Built with the cherished quality and character of yesterday, with thoughtful ranch floor plan, amenities & rich finishes that are undeniably "today." Optional guest suite in lwr level. 3rd bdrm/den has no closet.
Last Agent to Sell the Property
Jenny Swain and Associates License #51827-90 Listed on: 09/03/2010

Home Details
Home Type
- Single Family
Est. Annual Taxes
- $5,746
Year Built
- Built in 2010 | Under Construction
Lot Details
- Private Entrance
HOA Fees
- $140 Monthly HOA Fees
Home Design
- Ranch Property
- Brick Exterior Construction
- Stone Exterior Construction
Interior Spaces
- 1,500 Sq Ft Home
- Open Floorplan
- Great Room
- Den
- Laundry on main level
Kitchen
- Breakfast Bar
- Oven or Range
- Microwave
- Dishwasher
- Disposal
Bedrooms and Bathrooms
- 3 Bedrooms
- Walk-In Closet
- 2 Full Bathrooms
- Bathtub
- Walk-in Shower
Basement
- Basement Fills Entire Space Under The House
- Stubbed For A Bathroom
- Basement Windows
Parking
- Garage
- Garage Door Opener
Accessible Home Design
- Accessible Full Bathroom
- Accessible Bedroom
- Halls are 36 inches wide or more
- Accessible Doors
- Low Pile Carpeting
- Ramped or Level from Garage
Schools
- Windsor Elementary School
- Deforest Middle School
- Deforest High School
Utilities
- Forced Air Cooling System
- Water Softener
Community Details
- Association fees include parking, trash removal, snow removal, common area maintenance, common area insurance, reserve fund
- Located in the Hawthorn Hill master-planned community
- Built by Adv Bldg Corp
- Property Manager
Listing and Financial Details
- Assessor Parcel Number 0910-302-1331-1
Ownership History
Purchase Details
Purchase Details
Home Financials for this Owner
Home Financials are based on the most recent Mortgage that was taken out on this home.Purchase Details
Purchase Details
Home Financials for this Owner
Home Financials are based on the most recent Mortgage that was taken out on this home.Purchase Details
Home Financials for this Owner
Home Financials are based on the most recent Mortgage that was taken out on this home.Similar Homes in de Forest, WI
Home Values in the Area
Average Home Value in this Area
Purchase History
| Date | Type | Sale Price | Title Company |
|---|---|---|---|
| Deed | -- | None Listed On Document | |
| Deed | $390,000 | None Listed On Document | |
| Interfamily Deed Transfer | -- | None Available | |
| Quit Claim Deed | $47,000 | None Available | |
| Condominium Deed | $268,100 | None Available |
Mortgage History
| Date | Status | Loan Amount | Loan Type |
|---|---|---|---|
| Previous Owner | $351,000 | New Conventional | |
| Previous Owner | $20,000 | Credit Line Revolving | |
| Previous Owner | $45,000 | New Conventional |
Property History
| Date | Event | Price | Change | Sq Ft Price |
|---|---|---|---|---|
| 03/28/2024 03/28/24 | Sold | $390,000 | +4.0% | $260 / Sq Ft |
| 02/08/2024 02/08/24 | For Sale | $374,900 | +39.9% | $250 / Sq Ft |
| 10/31/2012 10/31/12 | Sold | $268,002 | +7.3% | $179 / Sq Ft |
| 05/18/2012 05/18/12 | Pending | -- | -- | -- |
| 09/03/2010 09/03/10 | For Sale | $249,700 | -- | $166 / Sq Ft |
Tax History Compared to Growth
Tax History
| Year | Tax Paid | Tax Assessment Tax Assessment Total Assessment is a certain percentage of the fair market value that is determined by local assessors to be the total taxable value of land and additions on the property. | Land | Improvement |
|---|---|---|---|---|
| 2024 | $5,746 | $364,900 | $50,000 | $314,900 |
| 2023 | $5,874 | $354,500 | $50,000 | $304,500 |
| 2021 | $5,543 | $287,200 | $50,000 | $237,200 |
| 2020 | $5,449 | $267,400 | $50,000 | $217,400 |
| 2019 | $5,308 | $264,100 | $50,000 | $214,100 |
| 2018 | $4,610 | $231,400 | $50,000 | $181,400 |
| 2017 | $4,446 | $231,400 | $50,000 | $181,400 |
| 2016 | $4,474 | $231,400 | $50,000 | $181,400 |
| 2015 | $4,683 | $224,900 | $50,000 | $174,900 |
| 2014 | $5,538 | $263,400 | $50,000 | $213,400 |
| 2013 | $529 | $263,400 | $50,000 | $213,400 |
Agents Affiliated with this Home
-
Paul Richert

Seller's Agent in 2024
Paul Richert
Stark Company, REALTORS
(608) 235-9899
1 in this area
29 Total Sales
-
Patrick Hilgers

Buyer's Agent in 2024
Patrick Hilgers
First Weber Inc
(608) 276-5234
1 in this area
68 Total Sales
-
Jenny Swain

Seller's Agent in 2012
Jenny Swain
Jenny Swain and Associates
(608) 219-8989
2 in this area
148 Total Sales
Map
Source: South Central Wisconsin Multiple Listing Service
MLS Number: 1605035
APN: 0910-302-1331-1
- Unit 41 Conservancy Plaza
- Unit 37 Conservancy Plaza
- 4646 Whitebud Terrace
- 6719 Conservancy Plaza
- Unit 2-3 Bellflower Dr Unit 3
- 4780 Innovation Dr
- Unit 1.2 Bellflower Dr
- Unit 1.3 Bellflower Dr
- 7713 Larkspur Ln
- 7712 Larkspur Ln
- 7711 Larkspur Ln
- 7710 Larkspur Ln
- 6800 Valiant Dr
- 7714 Indigo Dr
- 7715 Indigo Dr
- 7706 Autumn Blaze Trail
- 7711 Stonecrop Way
- 7709 Stonecrop Way
- 7707 Stonecrop Way
- 7704 Stonecrop Way
