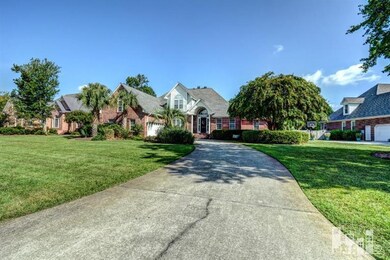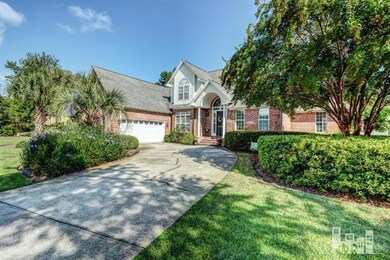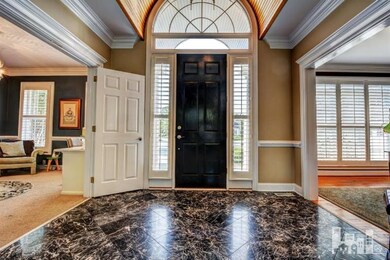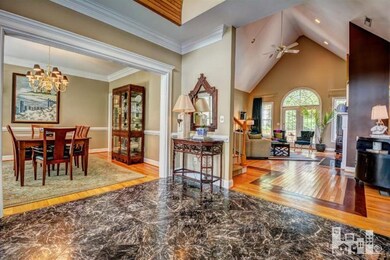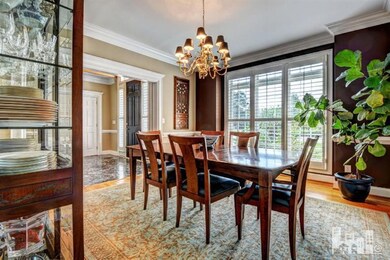
6809 Finian Dr Wilmington, NC 28409
Masonboro NeighborhoodHighlights
- In Ground Pool
- Deck
- Main Floor Primary Bedroom
- Masonboro Elementary School Rated A
- Wood Flooring
- Formal Dining Room
About This Home
As of October 2022This brick veneer home in popular Windward Oaks has many luxurious upgrades. The marble foyer with a barrel wood ceiling flows into the family room with gas fireplace and cathedral ceiling. There are wood floors with mahogany inlay and heavy moldings in the downstairs living area. The open kitchen has been recently remodeled and includes a large eating island with granite countertops. It is wonderful for entertaining and helping children while they do their homework. The downstairs master bedroom has 10 ft treyed ceiling and beautiful windows overlooking the back yard deck and saltwater pool. The remaining two bedrooms are upstairs and the FROG has a full bath for play room or 4th bedroom. The private back yard is beautifully landscaped and has a well for irrigation.
Last Agent to Sell the Property
Intracoastal Realty Corp License #77787 Listed on: 08/24/2015

Home Details
Home Type
- Single Family
Est. Annual Taxes
- $4,521
Year Built
- Built in 1996
Lot Details
- 0.37 Acre Lot
- Lot Dimensions are 75x36x161x88x165
- Property fronts a private road
- Fenced Yard
- Irrigation
- Property is zoned R-15
HOA Fees
- $75 Monthly HOA Fees
Home Design
- Brick Exterior Construction
- Wood Frame Construction
- Shingle Roof
- Stick Built Home
Interior Spaces
- 2,902 Sq Ft Home
- 2-Story Property
- Ceiling Fan
- Gas Log Fireplace
- Thermal Windows
- Formal Dining Room
- Crawl Space
- Laundry Room
Kitchen
- Built-In Microwave
- Dishwasher
- Disposal
Flooring
- Wood
- Tile
Bedrooms and Bathrooms
- 4 Bedrooms
- Primary Bedroom on Main
- 4 Full Bathrooms
Parking
- 2 Car Attached Garage
- Off-Street Parking
Outdoor Features
- In Ground Pool
- Deck
Utilities
- Forced Air Heating and Cooling System
- Heating System Uses Propane
- Propane
- Fuel Tank
Listing and Financial Details
- Tax Lot 2385
- Assessor Parcel Number 314511576236000
Community Details
Overview
- Windward Oaks Subdivision
- Maintained Community
Security
- Resident Manager or Management On Site
Ownership History
Purchase Details
Home Financials for this Owner
Home Financials are based on the most recent Mortgage that was taken out on this home.Purchase Details
Home Financials for this Owner
Home Financials are based on the most recent Mortgage that was taken out on this home.Purchase Details
Purchase Details
Purchase Details
Home Financials for this Owner
Home Financials are based on the most recent Mortgage that was taken out on this home.Purchase Details
Home Financials for this Owner
Home Financials are based on the most recent Mortgage that was taken out on this home.Purchase Details
Purchase Details
Purchase Details
Purchase Details
Purchase Details
Similar Homes in Wilmington, NC
Home Values in the Area
Average Home Value in this Area
Purchase History
| Date | Type | Sale Price | Title Company |
|---|---|---|---|
| Warranty Deed | $830,000 | -- | |
| Warranty Deed | $455,000 | None Available | |
| Deed | -- | -- | |
| Interfamily Deed Transfer | -- | None Available | |
| Warranty Deed | $435,000 | None Available | |
| Warranty Deed | $467,500 | None Available | |
| Deed | $262,500 | -- | |
| Deed | $277,500 | -- | |
| Deed | $53,000 | -- | |
| Deed | $193,500 | -- | |
| Deed | $721,000 | -- |
Mortgage History
| Date | Status | Loan Amount | Loan Type |
|---|---|---|---|
| Open | $647,200 | New Conventional | |
| Previous Owner | $650,000 | Credit Line Revolving | |
| Previous Owner | $338,000 | New Conventional | |
| Previous Owner | $94,000 | Credit Line Revolving | |
| Previous Owner | $364,000 | New Conventional | |
| Previous Owner | $115,000 | Credit Line Revolving | |
| Previous Owner | $340,000 | New Conventional | |
| Previous Owner | $43,065 | Credit Line Revolving | |
| Previous Owner | $348,000 | New Conventional | |
| Previous Owner | $80,000 | Credit Line Revolving | |
| Previous Owner | $359,650 | Purchase Money Mortgage | |
| Previous Owner | $61,000 | Credit Line Revolving | |
| Previous Owner | $90,000 | Credit Line Revolving |
Property History
| Date | Event | Price | Change | Sq Ft Price |
|---|---|---|---|---|
| 10/03/2022 10/03/22 | Sold | $830,000 | -2.3% | $280 / Sq Ft |
| 08/29/2022 08/29/22 | Pending | -- | -- | -- |
| 08/24/2022 08/24/22 | For Sale | $849,900 | +86.8% | $287 / Sq Ft |
| 03/29/2016 03/29/16 | Sold | $455,000 | -6.6% | $157 / Sq Ft |
| 02/18/2016 02/18/16 | Pending | -- | -- | -- |
| 08/24/2015 08/24/15 | For Sale | $487,000 | -- | $168 / Sq Ft |
Tax History Compared to Growth
Tax History
| Year | Tax Paid | Tax Assessment Tax Assessment Total Assessment is a certain percentage of the fair market value that is determined by local assessors to be the total taxable value of land and additions on the property. | Land | Improvement |
|---|---|---|---|---|
| 2024 | -- | $496,400 | $117,500 | $378,900 |
| 2023 | -- | $496,400 | $117,500 | $378,900 |
| 2022 | $4,184 | $492,200 | $117,500 | $374,700 |
| 2021 | $4,212 | $492,200 | $117,500 | $374,700 |
| 2020 | $4,808 | $456,400 | $130,000 | $326,400 |
| 2019 | $4,808 | $455,000 | $130,000 | $325,000 |
| 2018 | $4,793 | $455,000 | $130,000 | $325,000 |
| 2017 | $4,793 | $455,000 | $130,000 | $325,000 |
| 2016 | $4,730 | $426,900 | $130,000 | $296,900 |
| 2015 | $4,521 | $426,900 | $130,000 | $296,900 |
| 2014 | $4,329 | $426,900 | $130,000 | $296,900 |
Agents Affiliated with this Home
-
J
Seller's Agent in 2022
Joe Miraya
Navigate Realty
-
L
Buyer's Agent in 2022
Lanier Property Group
Intracoastal Realty Corp.
-
Gwen Hawlay

Seller's Agent in 2016
Gwen Hawlay
Intracoastal Realty Corp
(910) 256-4503
3 in this area
161 Total Sales
-
Kathy Black
K
Buyer's Agent in 2016
Kathy Black
Coldwell Banker Sea Coast Advantage
(910) 799-3435
1 in this area
18 Total Sales
Map
Source: Hive MLS
MLS Number: 30527239
APN: R06714-003-035-000
- 5415 Dunmore Rd
- 4034 Watersail Dr Unit 122
- 4038 Watersail Dr Unit 123
- 3805 Mason Port Dr Unit 95
- 3928 Watersail Dr Unit 89
- 4045 Watersail Dr Unit 133
- 3927 Watersail Dr Unit 93
- 3924 Watersail Dr Unit 88
- 3817 Mason Port Dr Unit 98
- 3837 Mason Port Dr Unit 103
- 3110 Painted Turtle Loop Unit 24
- 3112 Painted Turtle Loop Unit 23
- 7120 Orchard Trace
- 3616 Mason Port Dr Unit 53
- 3217 Sunset Bend Ct Unit 144
- 3146 Painted Turtle Loop Unit 12
- 4249 Watersail Dr
- 4245 Watersail Dr
- 3157 Painted Turtle Loop Unit 37
- 3163 Painted Turtle Loop Unit 39

