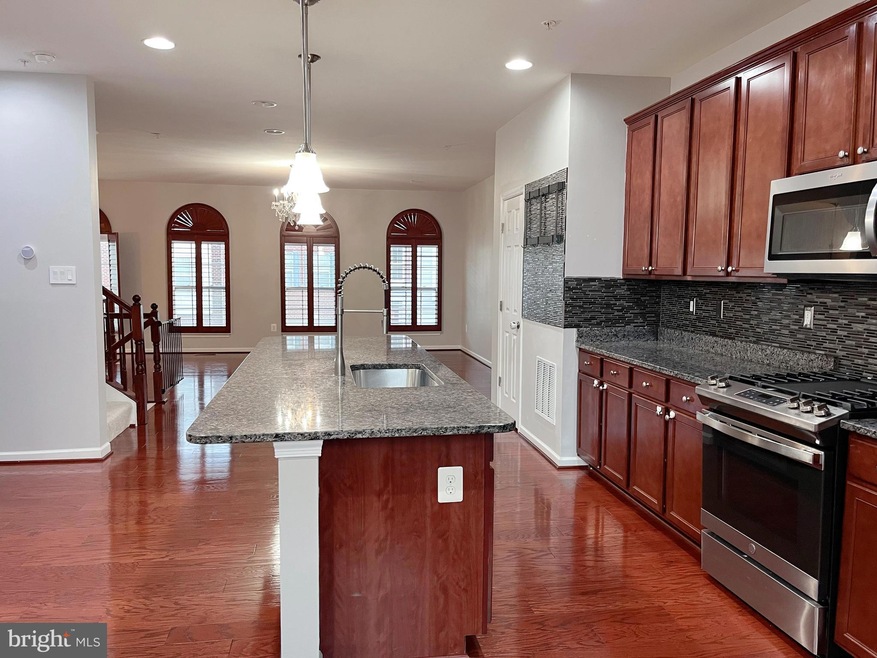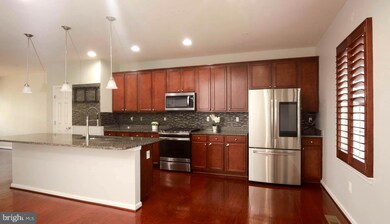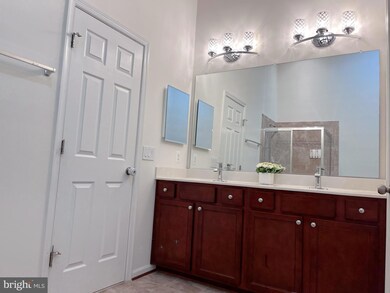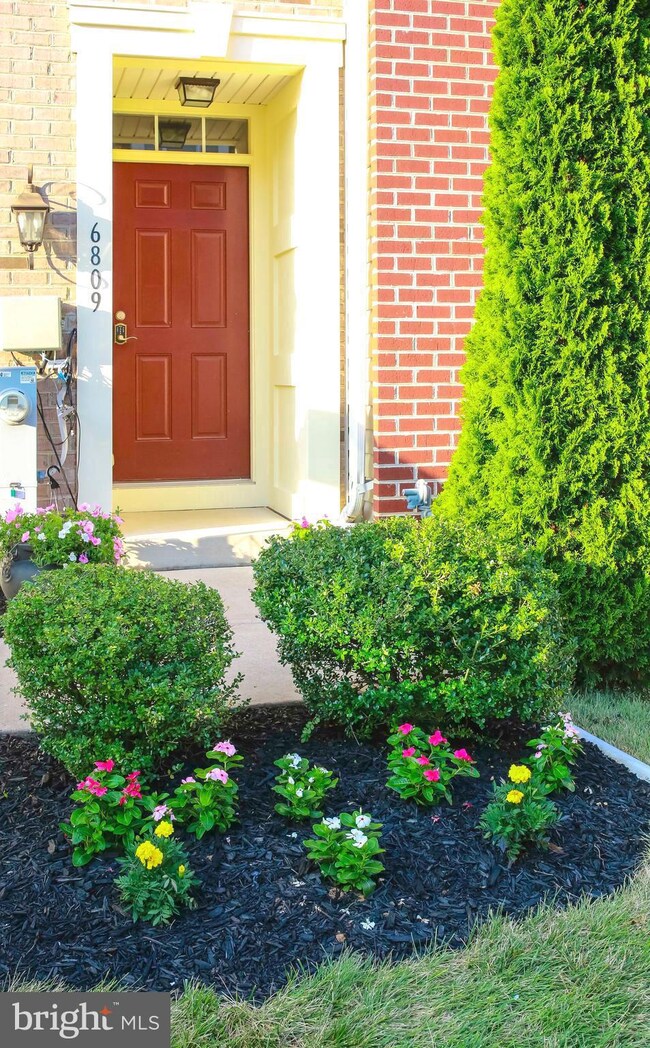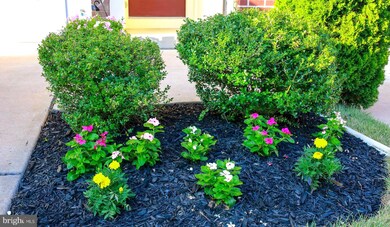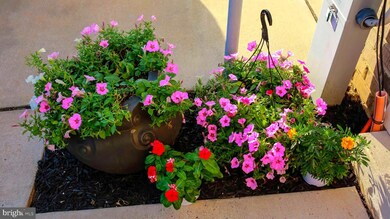
6809 Flour Mill Ct Columbia, MD 21044
Hickory Ridge NeighborhoodHighlights
- Open Floorplan
- Colonial Architecture
- Vaulted Ceiling
- Clemens Crossing Elementary School Rated A-
- Deck
- Wood Flooring
About This Home
As of August 2023Spacious 9-year young brick front townhome with two car garage. This is one of the largest models in the Simpson Mill neighborhood with 4 bedrooms and 3.5 bathrooms. Fresh painting whole house, brand-new carpets throughout the upper level and all stairs, and luxury vinyl plank flooring recently installed on the lower level. The main level features updated wood floor, a wide-open floor plan including a living room, a dining room with extended room that can be used as study or kids playing area, and a gourmet kitchen with 10’ granite topped island, 42-inch cabinets, granite countertops, new stainless-steel appliances, gas range, build in microwave and a lot of recessed lights and balcony access. The upper level includes the master bedroom with a luxury bathroom, two separate walk-in closets, and you use one of them as home office. There are two additional bedrooms, a full bath, and the laundry room. The lower level is all above the ground, featuring a full bathroom and a studio with extra storage areas, double glass sliding door to the patio and a big window. A community playground was recently installed, which is great for kids playing and hanging out with friends. NO CPRA fees. Come and enjoy this townhome in the nice and friendly neighborhood.
Townhouse Details
Home Type
- Townhome
Est. Annual Taxes
- $7,746
Year Built
- Built in 2014
Lot Details
- 1,944 Sq Ft Lot
- Backs To Open Common Area
- Landscaped
- No Through Street
HOA Fees
- $71 Monthly HOA Fees
Parking
- 2 Car Attached Garage
- Front Facing Garage
- Garage Door Opener
- Driveway
Home Design
- Colonial Architecture
- Bump-Outs
- Asphalt Roof
- Brick Front
Interior Spaces
- 2,932 Sq Ft Home
- Property has 3 Levels
- Open Floorplan
- Vaulted Ceiling
- Ceiling Fan
- Window Treatments
- Palladian Windows
- Window Screens
- Sliding Doors
- Dining Area
- Wood Flooring
Kitchen
- Breakfast Area or Nook
- Eat-In Kitchen
- Gas Oven or Range
- Microwave
- Ice Maker
- Dishwasher
- Kitchen Island
- Upgraded Countertops
- Disposal
Bedrooms and Bathrooms
- En-Suite Bathroom
Laundry
- Dryer
- Washer
Finished Basement
- Walk-Out Basement
- Basement Fills Entire Space Under The House
- Rear Basement Entry
- Basement Windows
Home Security
Outdoor Features
- Deck
Utilities
- Forced Air Heating and Cooling System
- Electric Water Heater
Listing and Financial Details
- Tax Lot 71
- Assessor Parcel Number 1405594654
Community Details
Overview
- Association fees include lawn care front, lawn care rear, lawn maintenance, management
- Built by RYLAND
- Simpson Mill Subdivision, Edinburgh W/3 Level Extension Floorplan
- Simpson Mill Community
Amenities
- Common Area
Recreation
- Jogging Path
Security
- Carbon Monoxide Detectors
- Fire and Smoke Detector
- Fire Sprinkler System
Ownership History
Purchase Details
Home Financials for this Owner
Home Financials are based on the most recent Mortgage that was taken out on this home.Purchase Details
Home Financials for this Owner
Home Financials are based on the most recent Mortgage that was taken out on this home.Purchase Details
Home Financials for this Owner
Home Financials are based on the most recent Mortgage that was taken out on this home.Purchase Details
Similar Homes in Columbia, MD
Home Values in the Area
Average Home Value in this Area
Purchase History
| Date | Type | Sale Price | Title Company |
|---|---|---|---|
| Deed | $655,000 | Lakeside Title | |
| Deed | $529,900 | First American Title Ins Co | |
| Deed | $517,931 | First American Title Company | |
| Deed | $1,050,000 | Continental Title Group |
Mortgage History
| Date | Status | Loan Amount | Loan Type |
|---|---|---|---|
| Open | $255,000 | New Conventional | |
| Previous Owner | $260,000 | New Conventional | |
| Previous Owner | $265,000 | New Conventional | |
| Previous Owner | $280,000 | New Conventional | |
| Previous Owner | $30,000 | New Conventional | |
| Previous Owner | $414,345 | Adjustable Rate Mortgage/ARM |
Property History
| Date | Event | Price | Change | Sq Ft Price |
|---|---|---|---|---|
| 08/09/2023 08/09/23 | Sold | $655,000 | +0.8% | $223 / Sq Ft |
| 07/25/2023 07/25/23 | Pending | -- | -- | -- |
| 07/21/2023 07/21/23 | For Sale | $650,000 | +22.7% | $222 / Sq Ft |
| 08/24/2018 08/24/18 | Sold | $529,900 | 0.0% | $181 / Sq Ft |
| 07/17/2018 07/17/18 | Pending | -- | -- | -- |
| 07/14/2018 07/14/18 | For Sale | $529,900 | +2.3% | $181 / Sq Ft |
| 08/26/2014 08/26/14 | Sold | $517,931 | 0.0% | -- |
| 08/26/2014 08/26/14 | Pending | -- | -- | -- |
| 08/26/2014 08/26/14 | For Sale | $517,931 | -- | -- |
Tax History Compared to Growth
Tax History
| Year | Tax Paid | Tax Assessment Tax Assessment Total Assessment is a certain percentage of the fair market value that is determined by local assessors to be the total taxable value of land and additions on the property. | Land | Improvement |
|---|---|---|---|---|
| 2024 | $8,647 | $571,867 | $0 | $0 |
| 2023 | $8,179 | $542,733 | $0 | $0 |
| 2022 | $7,720 | $513,600 | $180,000 | $333,600 |
| 2021 | $7,695 | $512,433 | $0 | $0 |
| 2020 | $7,687 | $511,267 | $0 | $0 |
| 2019 | $7,356 | $510,100 | $120,000 | $390,100 |
| 2018 | $6,919 | $486,633 | $0 | $0 |
| 2017 | $6,294 | $510,100 | $0 | $0 |
| 2016 | -- | $439,700 | $0 | $0 |
| 2015 | -- | $430,967 | $0 | $0 |
| 2014 | -- | $87,500 | $0 | $0 |
Agents Affiliated with this Home
-
Y
Seller's Agent in 2023
Yun Qu
Signature Home Realty LLC
(410) 300-0788
2 in this area
71 Total Sales
-

Buyer's Agent in 2023
Brian Pakulla
Red Cedar Real Estate, LLC
(410) 340-8666
12 in this area
403 Total Sales
-

Seller's Agent in 2018
Amy Sadacca
Cummings & Co. Realtors
(410) 365-0332
2 in this area
59 Total Sales
-
d
Seller's Agent in 2014
datacorrect BrightMLS
Non Subscribing Office
Map
Source: Bright MLS
MLS Number: MDHW2030508
APN: 05-594654
- 6808 Caravan Ct
- 6691 Cedar Ln
- 6929 Timber Creek Ct
- 6913 Annabel Ct
- 10609 Steamboat Landing
- 0 Pindell School Rd Unit MDHW2052278
- 8232 Jeremiah Ln
- 6652 Hawkeye Run
- 7960 Lawndale Cir
- 6752 Greatnews Ln
- 7973 Lawndale Cir
- 7429 Plainview Terrace
- 7410 Plainview Terrace
- 10705 Mcgregor Dr
- 7294 Sanner Rd
- 7292 Sanner Rd
- 7679 Cross Creek Dr
- 6380 Bright Plume
- 6405 Quiet Night Ride
- 6365 Bright Plume
