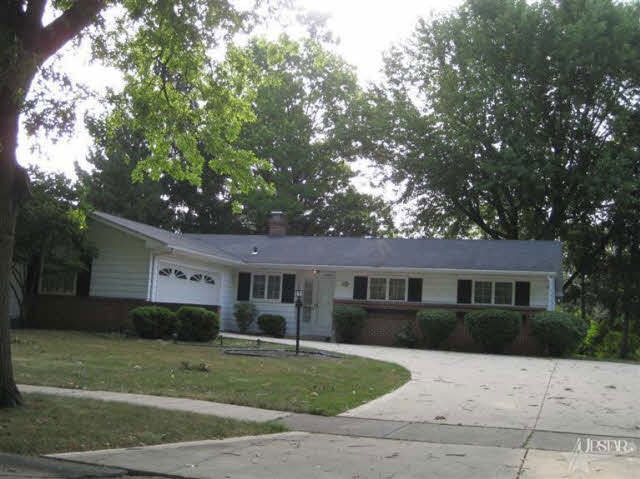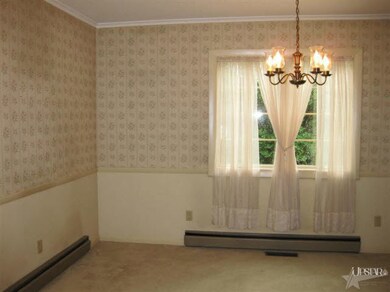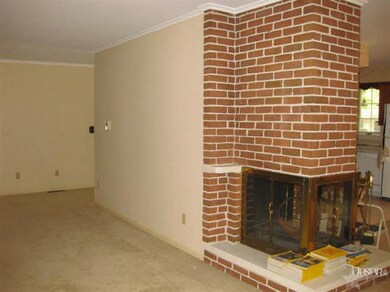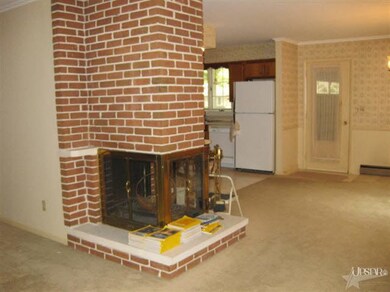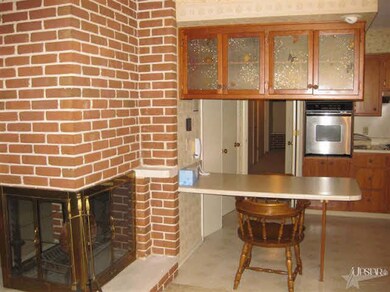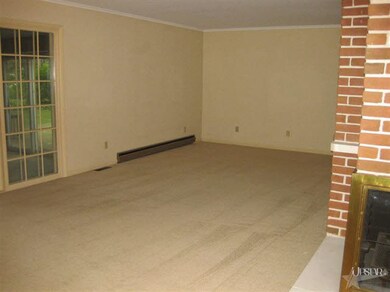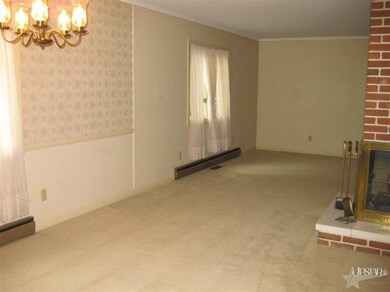
6809 Hiltonia Dr Fort Wayne, IN 46819
Southwest Fort Wayne NeighborhoodHighlights
- Ranch Style House
- En-Suite Primary Bedroom
- Ceiling Fan
- 2 Car Attached Garage
- Central Air
- Baseboard Heating
About This Home
As of June 2015Lakeshores ranch with 3 bedrooms, 2 full baths, 2 car attached garage. Same owner for 41 years! Very comfortable and well cared-for home. Slate entrance. Kitchen appliances 2005. Fireplace faces living room & dining room. Hardwood floors in bedrooms. Lots of closets. Master suite. Central air. Roof 1998. Dog run, garden shed. Large deck in private back yard. Clean heat, total electric, only $219 month.
Home Details
Home Type
- Single Family
Est. Annual Taxes
- $1,155
Year Built
- Built in 1962
Lot Details
- Lot Dimensions are 90x180
- Level Lot
HOA Fees
- $2 Monthly HOA Fees
Parking
- 2 Car Attached Garage
- Off-Street Parking
Home Design
- Ranch Style House
- Brick Exterior Construction
- Slab Foundation
Interior Spaces
- 1,900 Sq Ft Home
- Ceiling Fan
- Living Room with Fireplace
- Crawl Space
- Electric Dryer Hookup
Kitchen
- Electric Oven or Range
- Disposal
Bedrooms and Bathrooms
- 3 Bedrooms
- En-Suite Primary Bedroom
- 2 Full Bathrooms
Location
- Suburban Location
Schools
- Maplewood Elementary School
- Miami Middle School
- Wayne High School
Utilities
- Central Air
- Baseboard Heating
Listing and Financial Details
- Assessor Parcel Number 021227430006000074
Ownership History
Purchase Details
Home Financials for this Owner
Home Financials are based on the most recent Mortgage that was taken out on this home.Purchase Details
Home Financials for this Owner
Home Financials are based on the most recent Mortgage that was taken out on this home.Similar Homes in Fort Wayne, IN
Home Values in the Area
Average Home Value in this Area
Purchase History
| Date | Type | Sale Price | Title Company |
|---|---|---|---|
| Warranty Deed | -- | Metropolitan Title Indiana L | |
| Warranty Deed | -- | Dreibelbiss Title Company |
Mortgage History
| Date | Status | Loan Amount | Loan Type |
|---|---|---|---|
| Open | $130,639 | VA | |
| Closed | $130,832 | VA | |
| Closed | $130,832 | VA | |
| Closed | $130,050 | VA | |
| Closed | $130,000 | VA | |
| Closed | $105,828 | VA | |
| Closed | $102,500 | VA | |
| Previous Owner | $89,900 | Future Advance Clause Open End Mortgage | |
| Previous Owner | $69,500 | New Conventional |
Property History
| Date | Event | Price | Change | Sq Ft Price |
|---|---|---|---|---|
| 06/02/2015 06/02/15 | Sold | $102,500 | -26.7% | $54 / Sq Ft |
| 04/11/2015 04/11/15 | Pending | -- | -- | -- |
| 04/10/2015 04/10/15 | For Sale | $139,900 | +51.2% | $74 / Sq Ft |
| 01/09/2012 01/09/12 | Sold | $92,500 | -8.0% | $49 / Sq Ft |
| 11/12/2011 11/12/11 | Pending | -- | -- | -- |
| 08/01/2011 08/01/11 | For Sale | $100,500 | -- | $53 / Sq Ft |
Tax History Compared to Growth
Tax History
| Year | Tax Paid | Tax Assessment Tax Assessment Total Assessment is a certain percentage of the fair market value that is determined by local assessors to be the total taxable value of land and additions on the property. | Land | Improvement |
|---|---|---|---|---|
| 2024 | $1,684 | $205,300 | $30,800 | $174,500 |
| 2023 | $1,684 | $184,300 | $30,800 | $153,500 |
| 2022 | $1,660 | $169,000 | $21,700 | $147,300 |
| 2021 | $1,372 | $147,000 | $21,700 | $125,300 |
| 2020 | $1,358 | $144,500 | $21,700 | $122,800 |
| 2019 | $1,228 | $132,600 | $21,700 | $110,900 |
| 2018 | $830 | $111,200 | $21,700 | $89,500 |
| 2017 | $901 | $113,100 | $21,700 | $91,400 |
| 2016 | $697 | $102,900 | $21,700 | $81,200 |
| 2014 | $1,138 | $110,900 | $22,300 | $88,600 |
| 2013 | $1,110 | $108,300 | $22,300 | $86,000 |
Agents Affiliated with this Home
-

Seller's Agent in 2015
Mike Hostetler
North Eastern Group Realty
(260) 413-7029
7 in this area
41 Total Sales
-
A
Buyer's Agent in 2015
Ann Dunwiddie
1st Choice Realty Group, LLC.
-

Seller's Agent in 2012
Patty Tritch
RE/MAX
(260) 437-5118
13 in this area
96 Total Sales
Map
Source: Indiana Regional MLS
MLS Number: 201108622
APN: 02-12-27-430-006.000-074
- 928 Hollyhill Dr
- 1901 Eileen St
- 625 Nightfall Rd
- 7404 Kingsway Dr
- 7522 Pinedale Dr
- 5659 S Wayne Ave
- 111 W Concord Ln Unit 111, 113, 115, 117
- 107 W Concord Ln Unit 105, 107
- 314 W Cox Dr
- 5345 Winchester Rd
- 6403 Old Trail Rd
- 5511 Hoagland Ave
- 6031 S Calhoun St
- 6510 Old Trail Rd
- 222 E Concord Ln
- 5410 Mcclellan St
- 6031 Southcrest Rd
- 302 Dunbar Ln
- 310 Corwin Ln
- 5224 Hoagland Ave
