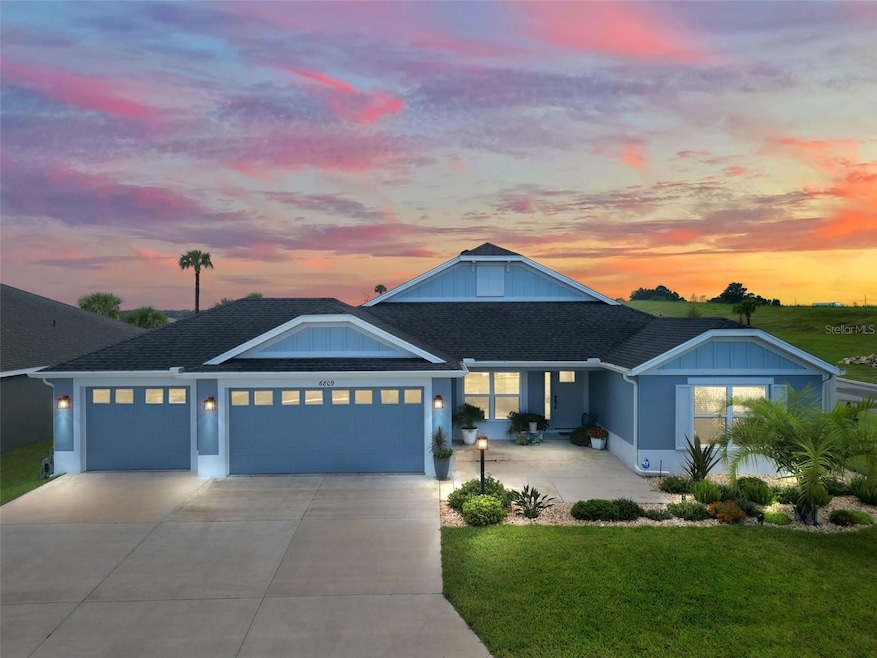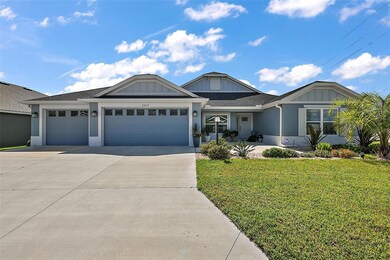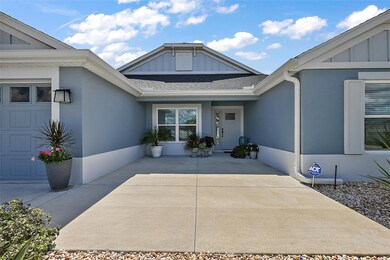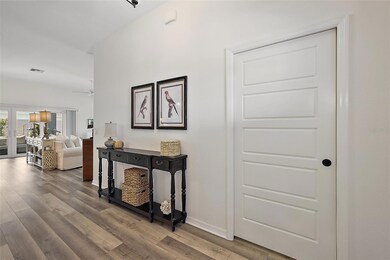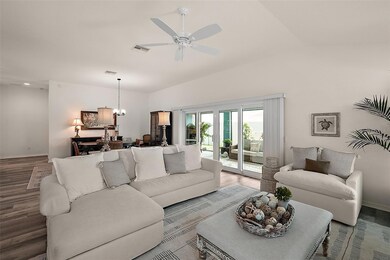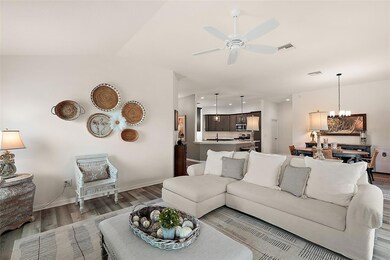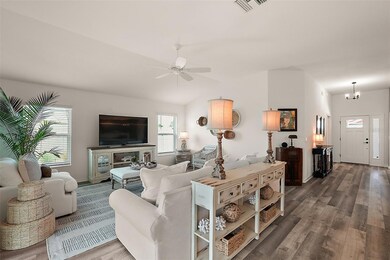
6809 Mickylee Run The Villages, FL 32163
Highlights
- Golf Course Community
- Golf Course View
- Clubhouse
- Senior Community
- Open Floorplan
- Main Floor Primary Bedroom
About This Home
As of November 2024This beautiful Saginaw (Gardenia) EXPANDED Veranda features spacious 3 bedrooms and two bathrooms with a complete 8-foot Privacy wall fenced-yard nestled on a corner homesite in the much sought after Newell Village. Newell Village is just minutes from Sawgrass Grove, Brownwood Center and the future Eastport by golf cart. Perfect for pets and privacy! You’ll quickly discover this location is a short golf cart ride to abundant golf, recreation centers, shopping, pickleball, grocery stores, medical, swimming, the Franklin and Ezell Recreation Centers and easy access to the Florida Turnpike. The location is a golfer’s dream! This property backs up to the 8th hole of the beautiful 18-hole Mickylee Pitch and Putt. Just north is the challenging Southern Oaks Championship golf course and the Jubilee Putting Course. You can enjoy live entertainment, restaurants and the Sawgrass Market every night. You will love the active, vibrant and welcoming neighborhood!
Approaching the home, you will notice the beautiful professionally enhanced landscape surrounding the entire home. This home features an EXPANDED 22/24 foot deep 3-CAR GARAGE, insulated attic stairs, Pegasus Water Softener/Purifier, HVAC system featuring mold lights for enhanced comfort, Patriot Air Purifier, TANKLESS water heater, an upgraded irrigation system and six-inch gutters/downspouts surrounding the entire home. The attic has a lifetime termite treatment.
Walk inside and be greeted by an open floorplan seamlessly connecting the living room and dining room leading to the rear screened lanai extending your living space into the outdoors. Stunning LUXURY VINYL PLANK FLOORING runs through the house while the bedrooms host plush carpet. This home has high ceilings, an inviting atmosphere perfect for entertaining. The well-appointed eat-in kitchen is a chef’s delight filled with stainless steel appliances, Greige cabinets with pull outs, QUARTZ countertops and a serene window view. The laundry room has built-in cabinetry, a deep sink with a washer and a gas/electric dryer option. The home is SMART HOME ready.
Split bedrooms situate the primary suite on one side and the two guest rooms on the other. Guestrooms share a bathroom with quartz counter tops, a shower/tub combo, a transom window for natural light and pocket door between the two for privacy. The spacious primary bedroom has a tray ceiling, two walk-in closets and an ensuite bathroom. The ensuite bathroom features dual sinks, quartz countertops and a large tile WALK-IN SHOWER.
The home also includes a TURNKEY package and golf cart available separately. Don’t miss owning this remarkable home in a great location!
PLEASE WATCH OUR WALKTHROUGH VIDEO OF THIS BEAUTIFUL HOME and call today to schedule your Private Showing or Virtual Tour!
Last Agent to Sell the Property
RE/MAX PREMIER REALTY LADY LK Brokerage Phone: 352-753-2029 License #3429338 Listed on: 09/03/2024

Home Details
Home Type
- Single Family
Est. Annual Taxes
- $1,033
Year Built
- Built in 2023
Lot Details
- 7,434 Sq Ft Lot
- West Facing Home
- Vinyl Fence
- Corner Lot
- Irrigation
- Landscaped with Trees
HOA Fees
- $195 Monthly HOA Fees
Parking
- 3 Car Attached Garage
- Golf Cart Parking
Home Design
- Slab Foundation
- Shingle Roof
- Block Exterior
- Stucco
Interior Spaces
- 2,063 Sq Ft Home
- Open Floorplan
- High Ceiling
- Ceiling Fan
- Sliding Doors
- Family Room Off Kitchen
- Combination Dining and Living Room
- Golf Course Views
Kitchen
- Eat-In Kitchen
- Dinette
- Range
- Microwave
- Dishwasher
Flooring
- Carpet
- Concrete
- Luxury Vinyl Tile
Bedrooms and Bathrooms
- 3 Bedrooms
- Primary Bedroom on Main
- En-Suite Bathroom
- Closet Cabinetry
- Walk-In Closet
- 2 Full Bathrooms
- Single Vanity
- Dual Sinks
- Private Water Closet
- Bathtub with Shower
- Shower Only
Laundry
- Laundry Room
- Dryer
- Washer
Outdoor Features
- Screened Patio
- Rain Gutters
- Rear Porch
Location
- Property is near a golf course
Utilities
- Central Heating and Cooling System
- Heating System Uses Natural Gas
- Water Filtration System
Listing and Financial Details
- Visit Down Payment Resource Website
- Tax Lot 10
- Assessor Parcel Number 06-20-24-0055-000-01000
- $2,982 per year additional tax assessments
Community Details
Overview
- Senior Community
- Association fees include pool, recreational facilities
- $195 Other Monthly Fees
- The Villages Subdivision, Saginaw Floorplan
- The community has rules related to building or community restrictions, deed restrictions, fencing, allowable golf cart usage in the community, vehicle restrictions
Amenities
- Clubhouse
- Community Mailbox
Recreation
- Golf Course Community
- Tennis Courts
- Racquetball
- Recreation Facilities
- Shuffleboard Court
- Community Playground
- Community Pool
- Park
Ownership History
Purchase Details
Home Financials for this Owner
Home Financials are based on the most recent Mortgage that was taken out on this home.Purchase Details
Purchase Details
Home Financials for this Owner
Home Financials are based on the most recent Mortgage that was taken out on this home.Similar Homes in The Villages, FL
Home Values in the Area
Average Home Value in this Area
Purchase History
| Date | Type | Sale Price | Title Company |
|---|---|---|---|
| Warranty Deed | $537,500 | Freedom Title & Escrow | |
| Warranty Deed | $537,500 | Freedom Title & Escrow | |
| Warranty Deed | $100 | None Listed On Document | |
| Warranty Deed | $466,800 | Peninsula Land & Title |
Mortgage History
| Date | Status | Loan Amount | Loan Type |
|---|---|---|---|
| Open | $252,500 | VA | |
| Closed | $252,500 | VA | |
| Previous Owner | $234,000 | New Conventional |
Property History
| Date | Event | Price | Change | Sq Ft Price |
|---|---|---|---|---|
| 11/27/2024 11/27/24 | Sold | $537,500 | -0.4% | $261 / Sq Ft |
| 10/27/2024 10/27/24 | Pending | -- | -- | -- |
| 10/02/2024 10/02/24 | For Sale | $539,900 | +0.4% | $262 / Sq Ft |
| 09/23/2024 09/23/24 | Off Market | $537,500 | -- | -- |
| 09/03/2024 09/03/24 | For Sale | $539,900 | -- | $262 / Sq Ft |
Tax History Compared to Growth
Tax History
| Year | Tax Paid | Tax Assessment Tax Assessment Total Assessment is a certain percentage of the fair market value that is determined by local assessors to be the total taxable value of land and additions on the property. | Land | Improvement |
|---|---|---|---|---|
| 2025 | -- | $377,713 | $100,000 | $277,713 |
| 2024 | -- | $377,713 | $100,000 | $277,713 |
| 2023 | -- | $65,000 | $65,000 | -- |
Agents Affiliated with this Home
-
Matt Roberts

Seller's Agent in 2024
Matt Roberts
RE/MAX
(352) 661-0538
5 in this area
199 Total Sales
-
Brian Williams

Buyer's Agent in 2024
Brian Williams
LPT REALTY, LLC
(352) 978-1284
2 in this area
22 Total Sales
Map
Source: Stellar MLS
MLS Number: G5085941
APN: 06-20-24-0055-000-01000
- 1978 Lockett Ln
- 6633 Holovak Terrace
- 1959 Keel Ct
- 6877 Minchew Cir
- 6576 Merrill Ln
- 6949 Minchew Cir
- 7014 Elaine Ct
- 1914 Hux Ct
- 1581 Rowell St
- 6444 Mcknight Loop
- 2006 Oppenheimer Ct
- 7189 Denver Ave
- 320 Zingale Ln
- 284 Pelchat Place
- 6988 Lawrenceville Way
- 6342 Whittle Ct
- 6301 Whittle Ct
- 6991 Sugar Creek Path
- 1449 Jeremy Cir
- 1422 Jeremy Cir
