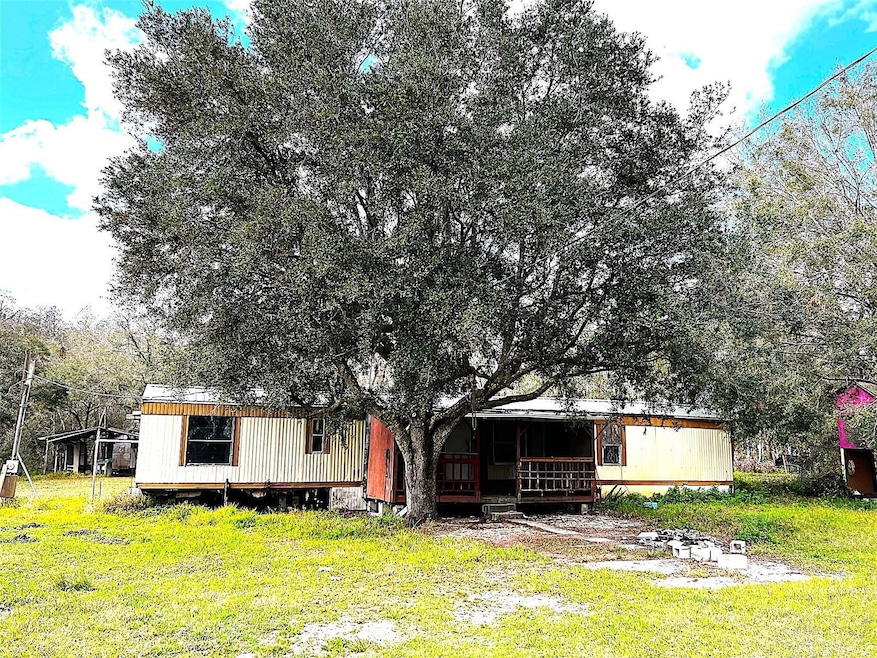
6809 Muscadine Ln Plant City, FL 33565
Highlights
- View of Trees or Woods
- Private Lot
- No HOA
- Strawberry Crest High School Rated A
- Bonus Room
- Living Room
About This Home
As of May 2025Spacious 5-Bedroom, 2-Bath Manufactured Home on 2 Acres – Agricultural-Residential (AR) Zoned.Discover the perfect blend of rural charm and opportunity with this spacious 2-acre property in Plant City, Florida. Zoned Agricultural-Residential (AR), totally cleared land, offers endless possibilities—whether you’re looking to farm, raise livestock, or build your dream home. The manufacture home, built in 1986, needs repairs and updates.Property Features:• 5-bedroom, 2-bath manufactures home – A comfortable living space with room to expand.• Heated area: 1,572 square feet• Expansive 2-acre lot – Ideal for farming, livestock, or new construction.• Agricultural-Residential zoning – Flexibility for personal and agricultural use.• Prime location – Enjoy peaceful country living while staying close to Plant City’s amenities.If you’re searching for a serene retreat with room to grow, this property is a must-see! Contact us today for more details or to schedule a private tour!
Last Agent to Sell the Property
RE/MAX ALLIANCE GROUP Brokerage Phone: 813-602-1000 License #3077117 Listed on: 02/12/2025

Last Buyer's Agent
RE/MAX ALLIANCE GROUP Brokerage Phone: 813-602-1000 License #3077117 Listed on: 02/12/2025

Property Details
Home Type
- Manufactured Home
Est. Annual Taxes
- $2,727
Year Built
- Built in 1986
Lot Details
- 1.95 Acre Lot
- Dirt Road
- West Facing Home
- Wire Fence
- Private Lot
- Cleared Lot
Home Design
- Fixer Upper
- Metal Roof
- Vinyl Siding
Interior Spaces
- 1,572 Sq Ft Home
- 1-Story Property
- Living Room
- Bonus Room
- Views of Woods
- Crawl Space
Flooring
- Carpet
- Vinyl
Bedrooms and Bathrooms
- 5 Bedrooms
- 2 Full Bathrooms
Schools
- Cork Elementary School
- Marshall Middle School
- Strawberry Crest High School
Mobile Home
- Manufactured Home
Utilities
- Cooling System Mounted To A Wall/Window
- Well
- Septic Tank
Listing and Financial Details
- Visit Down Payment Resource Website
- Legal Lot and Block 323100 / 3
- Assessor Parcel Number U-27-27-21-ZZZ-000003-32310.0
Community Details
Overview
- No Home Owners Association
- Unplatted Subdivision
Pet Policy
- Dogs and Cats Allowed
Similar Homes in Plant City, FL
Home Values in the Area
Average Home Value in this Area
Property History
| Date | Event | Price | Change | Sq Ft Price |
|---|---|---|---|---|
| 05/21/2025 05/21/25 | Sold | $135,000 | -28.9% | $86 / Sq Ft |
| 04/29/2025 04/29/25 | Pending | -- | -- | -- |
| 02/12/2025 02/12/25 | For Sale | $190,000 | +18.8% | $121 / Sq Ft |
| 01/19/2025 01/19/25 | Sold | $160,000 | -20.0% | $102 / Sq Ft |
| 12/26/2024 12/26/24 | Pending | -- | -- | -- |
| 12/06/2024 12/06/24 | For Sale | $200,000 | -- | $127 / Sq Ft |
Tax History Compared to Growth
Agents Affiliated with this Home
-
Efrain Jovel

Seller's Agent in 2025
Efrain Jovel
RE/MAX
(813) 760-9513
43 Total Sales
-
Taylor Clark

Seller's Agent in 2025
Taylor Clark
LING REALTY, LLC
(813) 731-5415
15 Total Sales
Map
Source: Stellar MLS
MLS Number: TB8349615
APN: U272721ZZZ000003323100
- 5205 Bruton Rd
- 6614 Papa Guy Ln
- 5410 Bob Smith Ave
- 0 Justin Ln Unit MFRTB8328790
- 5900 N Dormany Rd
- 3705 Bruton Rd
- 7405 Shoupe Rd
- 5602 N Dormany Rd
- 3210 Bruton Rd
- 7843 Shoupe Rd
- 7301 Anacapa Ln
- 6702 W Dormany Rd
- 7301 Loghouse Rd
- 5407 W Knights Griffin Rd
- 5102 Vaughn Rd
- 6405 Five Acre Rd
- 6001 Five Acre Rd
- 5009 Vaughn Rd
- 7508 W Short Rd
- 5201 Pless Rd
