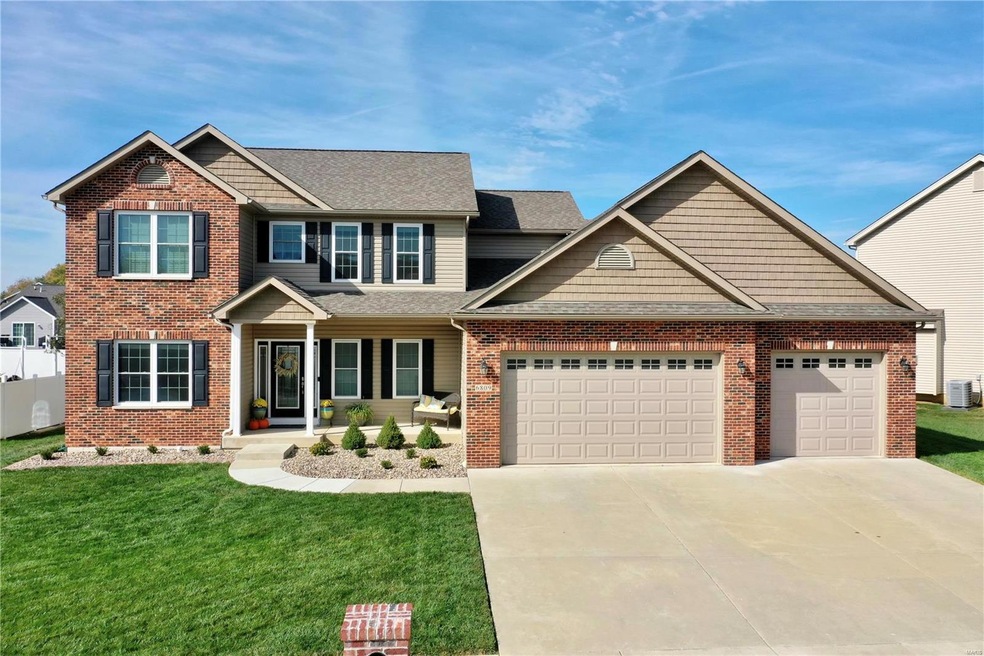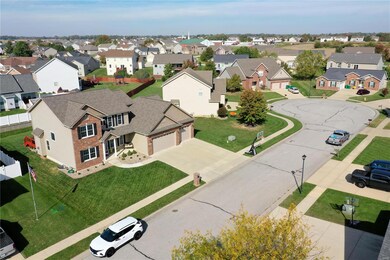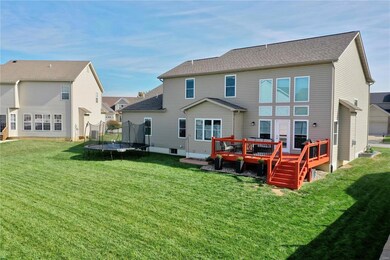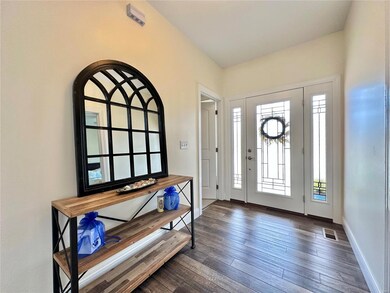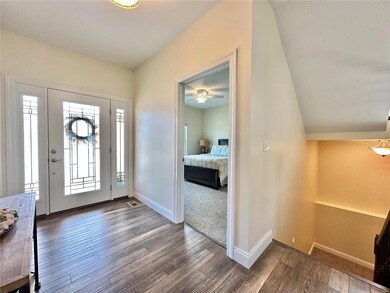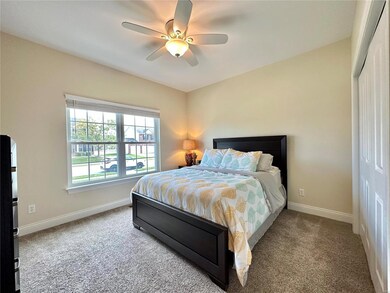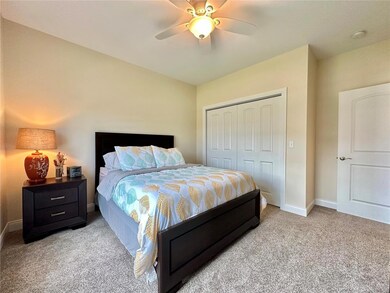
6809 Norfolk Way O Fallon, IL 62269
Estimated Value: $508,000 - $599,000
Highlights
- Primary Bedroom Suite
- Deck
- Main Floor Primary Bedroom
- Schaefer Elementary School Rated A-
- Traditional Architecture
- Mud Room
About This Home
As of December 2023Motivated Seller! This is a Beautiful Must See Custom Home in the "Stonebriar Subdivision" O'Fallon School District. Only 4 years old. One and a half story w/Main Floor Primary Suite. You have to check out the primary bath! 6x6 seated shower w/body jets, Jetted soaking tub, double vanity, linen closet, private commode. 9ft ceilings on the main level and 9ft ceilings on the finished basement. Additional guest suite on the main level. 19ft ceilings in the living room open to the amazing kitchen. Island w/breakfast bar, LG stainless appliances, walk in pantry, granite countertops, 42inch cabinets w/crown. Dream laundry room w/cabinets, sink and granite countertop. Mud room w/bench. Oversized 3 car garage (25x33) with cabinets and workbench. Upstairs family room loft overlooking 2 story living room. Total of 6 bedrooms, 4 full bathrooms. Finished basement w/bedroom and full bathroom plus large storage room. Upgrades throughtout!
Last Agent to Sell the Property
RE/MAX Preferred License #471000866 Listed on: 10/19/2023

Home Details
Home Type
- Single Family
Est. Annual Taxes
- $8,398
Year Built
- Built in 2019
Lot Details
- 0.25 Acre Lot
HOA Fees
- $13 Monthly HOA Fees
Parking
- 3 Car Attached Garage
Home Design
- Traditional Architecture
- Brick or Stone Mason
- Vinyl Siding
Interior Spaces
- 2-Story Property
- Ceiling height between 8 to 10 feet
- Gas Fireplace
- Low Emissivity Windows
- Tilt-In Windows
- Mud Room
- Family Room
- Living Room with Fireplace
- Combination Kitchen and Dining Room
- Partially Carpeted
- Laundry on main level
Kitchen
- Gas Oven or Range
- Microwave
- Dishwasher
- Disposal
Bedrooms and Bathrooms
- 6 Bedrooms | 2 Main Level Bedrooms
- Primary Bedroom on Main
- Primary Bedroom Suite
- Walk-In Closet
- 4 Full Bathrooms
- Dual Vanity Sinks in Primary Bathroom
- Separate Shower in Primary Bathroom
Partially Finished Basement
- Basement Fills Entire Space Under The House
- Finished Basement Bathroom
Outdoor Features
- Deck
- Covered patio or porch
Schools
- Ofallon Dist 90 Elementary And Middle School
- Ofallon High School
Utilities
- Forced Air Zoned Heating and Cooling System
- Heating System Uses Gas
- Gas Water Heater
Listing and Financial Details
- Assessor Parcel Number 03-23.0-307-027
Ownership History
Purchase Details
Similar Homes in the area
Home Values in the Area
Average Home Value in this Area
Purchase History
| Date | Buyer | Sale Price | Title Company |
|---|---|---|---|
| Harper Steven M | $30,000 | None Available |
Mortgage History
| Date | Status | Borrower | Loan Amount |
|---|---|---|---|
| Open | Guebert David | $20,000 | |
| Open | Mora Martin S | $543,000 | |
| Closed | Mora Martin | $96,000 | |
| Closed | Mora Martin | $68,625 | |
| Previous Owner | Stone Briar Llc | $200,000 |
Property History
| Date | Event | Price | Change | Sq Ft Price |
|---|---|---|---|---|
| 12/07/2023 12/07/23 | Sold | $494,900 | 0.0% | $112 / Sq Ft |
| 10/25/2023 10/25/23 | Price Changed | $494,900 | -2.9% | $112 / Sq Ft |
| 10/19/2023 10/19/23 | For Sale | $509,900 | -- | $116 / Sq Ft |
Tax History Compared to Growth
Tax History
| Year | Tax Paid | Tax Assessment Tax Assessment Total Assessment is a certain percentage of the fair market value that is determined by local assessors to be the total taxable value of land and additions on the property. | Land | Improvement |
|---|---|---|---|---|
| 2023 | $8,398 | $117,487 | $15,705 | $101,782 |
| 2022 | $8,174 | $112,993 | $15,393 | $97,600 |
| 2021 | $7,886 | $107,245 | $14,610 | $92,635 |
| 2020 | $7,836 | $101,589 | $13,840 | $87,749 |
| 2019 | $7,652 | $101,381 | $13,840 | $87,541 |
| 2018 | $1,191 | $14,798 | $14,798 | $0 |
| 2017 | $14 | $345 | $345 | $0 |
| 2016 | $29 | $337 | $337 | $0 |
| 2014 | $32 | $394 | $394 | $0 |
| 2013 | $32 | $401 | $401 | $0 |
Agents Affiliated with this Home
-
Judy Doyle

Seller's Agent in 2023
Judy Doyle
RE/MAX Preferred
(618) 973-1719
238 Total Sales
-
Kim Ruhl

Buyer's Agent in 2023
Kim Ruhl
RE/MAX
(618) 444-0133
379 Total Sales
Map
Source: MARIS MLS
MLS Number: MIS23062963
APN: 03-23.0-307-027
- 712 Creekwood Ct
- 720 Creekwood Ct
- 716 Creekwood Ct
- 767 Seagate Dr
- 763 Seagate Dr
- 7005 Fairbanks St
- 7000 Fairbanks St
- 861 Saybrook Falls Dr
- 6940 Conner Pointe Dr
- 716 Terra Springs Way Dr
- 874 Harbor Woods Dr
- 6804 Laurel Springs Ct
- 646 Ember Crest Dr
- 815 Foxgrove Dr
- 840 Bassett St
- 6509 Old Collinsville Rd
- 119 Homestead St
- 701 Tower Grove Dr Unit A
- 713 Conner Cir
- 621 Middletown Tbb Ct
- 6809 Norfolk Way
- 6817 Norfolk Way
- 6813 Norfolk Way
- 6810 Cabot Ct
- 6814 Cabot Ct
- 6821 Norfolk Way
- 6805 Norfolk Way
- 6816 Norfolk Way
- 6812 Norfolk Way
- 929 Stone Briar Dr
- 6816 Cabot Ct
- 6806 Cabot Ct
- 6806 Cabot Uc Ct
- 6806UC Cabot Ct
- 925 Stone Briar Dr
- 6808 Norfolk Way
- 6820 Norfolk Way
- 6815 Cabot Ct
- 933 Stone Briar Dr
- 921 Stone Briar Dr
