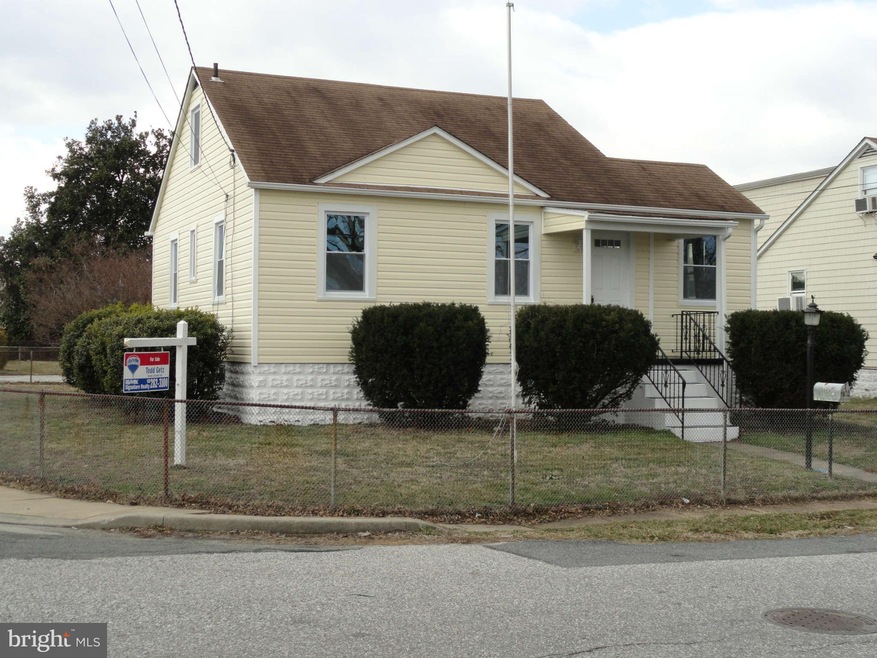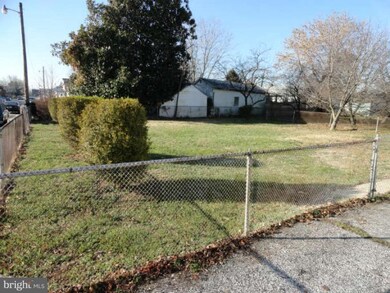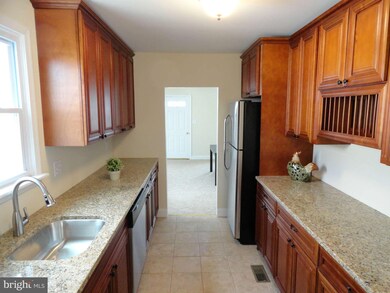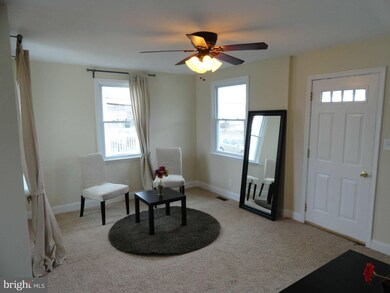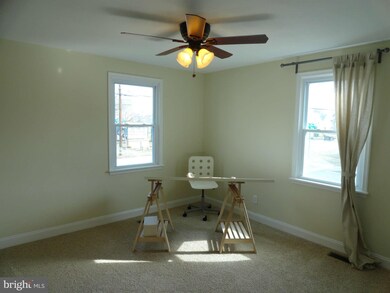
6809 River Drive Rd Sparrows Point, MD 21219
Highlights
- Water Oriented
- Cape Cod Architecture
- Main Floor Bedroom
- River View
- Traditional Floor Plan
- Corner Lot
About This Home
As of March 2013Fantastic 3 bedroom remodeled home in Sparrows Point on huge corner lot with water views. Features new kitchen and baths with ceramic floors and granite counters. All new stainless appliances. New plumbing,electric and HVAC. New windows and carpet throughout. Fully finished basement with full bath. Don't forget about the oversized detached garage too!! SELLER SAYS MAKE AN OFFER!
Last Buyer's Agent
Sandra McAllister
Keller Williams Realty Centre License #638618
Home Details
Home Type
- Single Family
Est. Annual Taxes
- $1,740
Year Built
- Built in 1941 | Remodeled in 2012
Lot Details
- 9,804 Sq Ft Lot
- North Facing Home
- Back Yard Fenced
- Landscaped
- Corner Lot
- The property's topography is level
- Property is in very good condition
Parking
- 1 Car Detached Garage
- Front Facing Garage
- Side Facing Garage
- Driveway
- Off-Street Parking
Home Design
- Cape Cod Architecture
- Asphalt Roof
- Vinyl Siding
Interior Spaces
- Property has 3 Levels
- Traditional Floor Plan
- Crown Molding
- Ceiling Fan
- Recessed Lighting
- Double Pane Windows
- Insulated Windows
- Window Screens
- Insulated Doors
- Family Room
- Living Room
- Storage Room
- Utility Room
- River Views
Kitchen
- Country Kitchen
- Gas Oven or Range
- Microwave
- Dishwasher
- Upgraded Countertops
Bedrooms and Bathrooms
- 3 Bedrooms | 2 Main Level Bedrooms
- En-Suite Primary Bedroom
- 2 Full Bathrooms
Laundry
- Laundry Room
- Washer and Dryer Hookup
Finished Basement
- Heated Basement
- Basement Fills Entire Space Under The House
- Connecting Stairway
- Rear Basement Entry
- Basement Windows
Outdoor Features
- Water Oriented
- Porch
Utilities
- Forced Air Heating and Cooling System
- Cooling System Utilizes Natural Gas
- Vented Exhaust Fan
- Natural Gas Water Heater
- Cable TV Available
Community Details
- No Home Owners Association
Listing and Financial Details
- Tax Lot 34
- Assessor Parcel Number 04151516300040
Ownership History
Purchase Details
Purchase Details
Home Financials for this Owner
Home Financials are based on the most recent Mortgage that was taken out on this home.Purchase Details
Home Financials for this Owner
Home Financials are based on the most recent Mortgage that was taken out on this home.Purchase Details
Home Financials for this Owner
Home Financials are based on the most recent Mortgage that was taken out on this home.Similar Homes in the area
Home Values in the Area
Average Home Value in this Area
Purchase History
| Date | Type | Sale Price | Title Company |
|---|---|---|---|
| Warranty Deed | $99,878 | None Available | |
| Deed | $220,000 | Lakeview Title Company | |
| Deed | $103,000 | Netco Inc | |
| Trustee Deed | $130,000 | None Available |
Mortgage History
| Date | Status | Loan Amount | Loan Type |
|---|---|---|---|
| Open | $204,000 | New Conventional | |
| Previous Owner | $216,015 | FHA | |
| Previous Owner | $165,000 | Purchase Money Mortgage | |
| Previous Owner | $244,000 | Stand Alone Refi Refinance Of Original Loan | |
| Previous Owner | $61,000 | Stand Alone Second | |
| Previous Owner | $52,121 | Unknown | |
| Previous Owner | $200,000 | Adjustable Rate Mortgage/ARM |
Property History
| Date | Event | Price | Change | Sq Ft Price |
|---|---|---|---|---|
| 03/28/2013 03/28/13 | Sold | $220,000 | -4.3% | $306 / Sq Ft |
| 03/05/2013 03/05/13 | Pending | -- | -- | -- |
| 02/26/2013 02/26/13 | Price Changed | $229,900 | -4.2% | $319 / Sq Ft |
| 02/12/2013 02/12/13 | Price Changed | $239,900 | -1.2% | $333 / Sq Ft |
| 02/09/2013 02/09/13 | Price Changed | $242,900 | -0.8% | $337 / Sq Ft |
| 01/28/2013 01/28/13 | Price Changed | $244,900 | -3.9% | $340 / Sq Ft |
| 01/14/2013 01/14/13 | Price Changed | $254,900 | -1.9% | $354 / Sq Ft |
| 12/14/2012 12/14/12 | For Sale | $259,900 | +152.3% | $361 / Sq Ft |
| 07/24/2012 07/24/12 | Sold | $103,000 | +9.0% | $143 / Sq Ft |
| 07/03/2012 07/03/12 | Pending | -- | -- | -- |
| 06/14/2012 06/14/12 | For Sale | $94,500 | -- | $131 / Sq Ft |
Tax History Compared to Growth
Tax History
| Year | Tax Paid | Tax Assessment Tax Assessment Total Assessment is a certain percentage of the fair market value that is determined by local assessors to be the total taxable value of land and additions on the property. | Land | Improvement |
|---|---|---|---|---|
| 2025 | $3,639 | $257,767 | -- | -- |
| 2024 | $3,639 | $235,533 | $0 | $0 |
| 2023 | $1,735 | $213,300 | $74,400 | $138,900 |
| 2022 | $3,421 | $206,100 | $0 | $0 |
| 2021 | $2,812 | $198,900 | $0 | $0 |
| 2020 | $3,012 | $191,700 | $74,400 | $117,300 |
| 2019 | $2,323 | $191,700 | $74,400 | $117,300 |
| 2018 | $2,802 | $191,700 | $74,400 | $117,300 |
| 2017 | $2,384 | $193,800 | $0 | $0 |
| 2016 | $1,690 | $177,067 | $0 | $0 |
| 2015 | $1,690 | $160,333 | $0 | $0 |
| 2014 | $1,690 | $143,600 | $0 | $0 |
Agents Affiliated with this Home
-
Todd Getz
T
Seller's Agent in 2013
Todd Getz
Signature Realty Group, LLC
(443) 604-1744
33 Total Sales
-
S
Buyer's Agent in 2013
Sandra McAllister
Keller Williams Realty Centre
-
Josh Mente
J
Seller's Agent in 2012
Josh Mente
Keller Williams Legacy
(410) 394-9114
23 Total Sales
-
Rhonda Gassert

Buyer's Agent in 2012
Rhonda Gassert
RE/MAX
(443) 798-8270
10 in this area
81 Total Sales
Map
Source: Bright MLS
MLS Number: 1004239810
APN: 15-1516300040
- 3207 Whiteway Rd
- 6610 River Drive Rd
- 3107 Green Hill Rd
- 6934 River Drive Rd
- 3000 Ritchie Ave
- 7108 River Drive Rd
- 2910 Salisbury Ave
- 2905 Sparrows Point Rd
- 2903 Sparrows Point Rd
- 7521 Chesapeake Ave
- 2610 Sparrows Point Rd
- 1830 Beechwood Ave
- 0 Beechwood Ave Unit MDBC2121872
- 2410 Cooper Ave
- 1315 Wildwood Beach Rd
- 2400 Lincoln Ave Unit 2
- 2400 Lincoln Ave Unit 11
- 0 Wagner Ave Unit MDBC2107998
- 0 Lodge Farm Rd
- 2634 Masseth Ave
