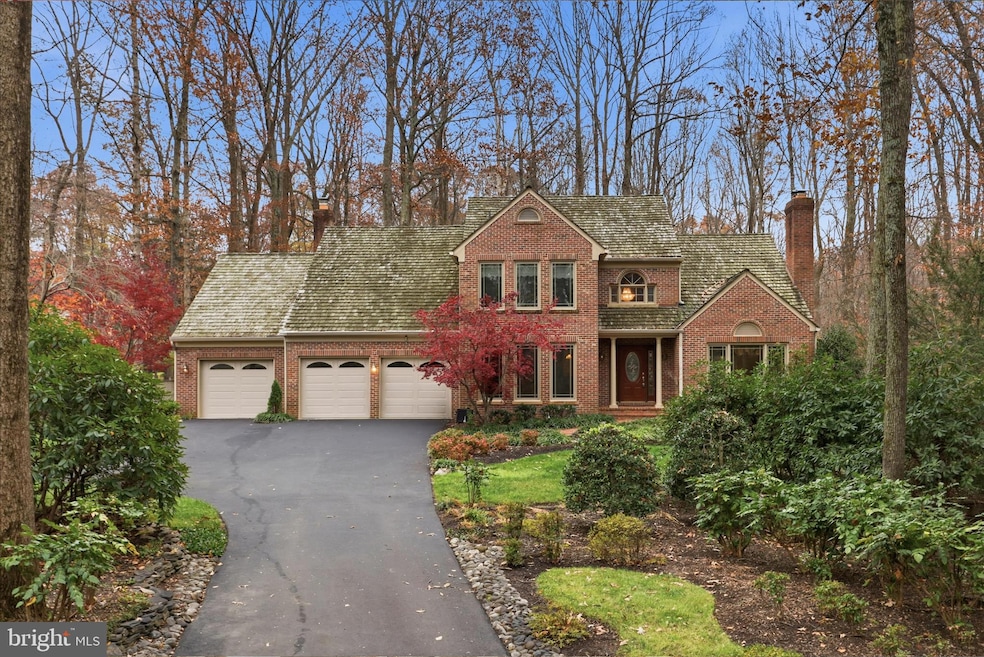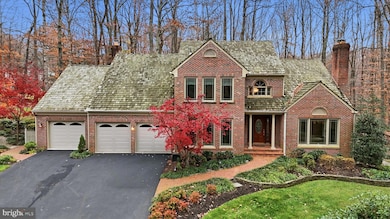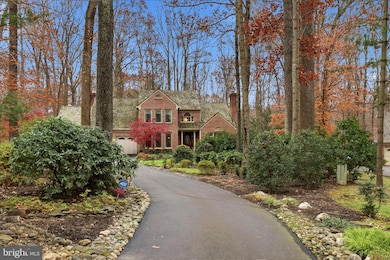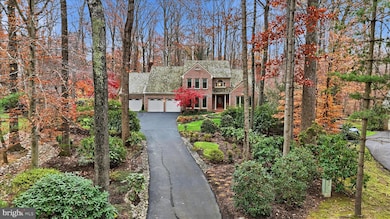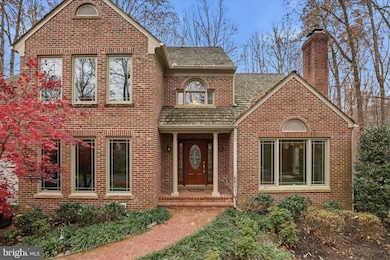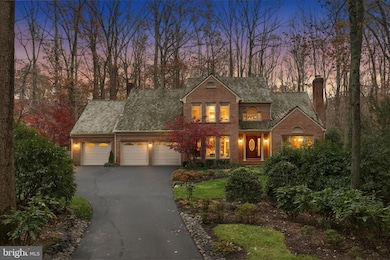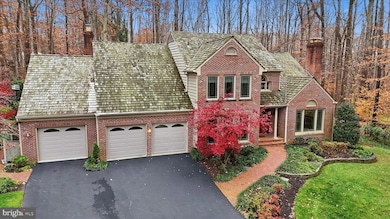6809 Spout Ln Fairfax Station, VA 22039
Estimated payment $8,520/month
Highlights
- Popular Property
- Cabana
- Colonial Architecture
- Fairview Elementary School Rated A-
- 1 Acre Lot
- Recreation Room
About This Home
Your Next Home Has a Pool and a Pool House plus a one acre lot!! Welcome to this stately 4 bedroom, 3.5 bath brick-front home tucked away near the end of a quiet cul-de-sac in sought after Ardmore Woods. A long driveway leads you up to the home with its three-car garage, classic architecture and cedar shake roof.
Inside, you’ll find spacious rooms and a thoughtful layout designed for both everyday comfort and formal entertaining. The welcoming 2-story foyer opens to a private main-level office complete with built-in bookshelves—perfect for today’s work-from-home lifestyle. The family room, located just off the kitchen, has a cozy wood-burning fireplace and ample space for relaxing or entertaining. A large window seat allows you to look out over the amazing back yard!
The formal living room stands out with its vaulted ceiling and a second wood-burning fireplace, creating a warm and sophisticated setting for holidays, conversations, or quiet evenings in. A separate formal dining comes too! The kitchen is just great!! It's light, bright and large!! It features stainless steel appliances, granite countertops, 42-inch cabinetry, and excellent prep and storage space. The true highlight, however, is the large picture window that perfectly frames the spectacular rear grounds—an everyday reminder of the peaceful, retreat-like setting that makes this property so special.
Upstairs, the home offers four inviting bedrooms. The primary suite has a generously sized walk-in closet plus two additional closets, ensuring plenty of storage and flexibility. The primary bath has a large soaking tub, separate shower and double sinks. The secondary bedrooms are well-proportioned, with large windows that bring in beautiful natural light throughout the day. The lower level adds valuable versatility with a large recreaction room with another fireplace , sitting area and a workshop area for hobbies or projects and ample storage space.
Stepping outside, you discover the heart of this home: a resort-style outdoor oasis. The sparkling in-ground pool and spa is ideal for summer enjoyment, while the charming pool house with its own bathroom provides a convenient and stylish three-season space for entertaining, lounging, or hosting guests. This backyard is truly great -- featuring extensive hardscaping, lush plantings, mature trees, and a tranquil koi pond that brings a sense of calm and natural beauty. An additional side yard offers a flexible area perfect for sports, play, gardening, or simply expanding your outdoor living options.
Located within the highly sought-after Robinson Secondary School district, this home offers both community appeal and exceptional convenience. You’re just minutes from Burke Lake Park, the charming town of Clifton, major commuting routes, shopping, and dining—allowing you to enjoy the best of Fairfax County living.
Seller offering a 10k decorator allowance.
Home Details
Home Type
- Single Family
Est. Annual Taxes
- $13,508
Year Built
- Built in 1987
Lot Details
- 1 Acre Lot
- Property is in excellent condition
- Property is zoned 110
HOA Fees
- $6 Monthly HOA Fees
Parking
- 3 Car Attached Garage
- Garage Door Opener
- Off-Street Parking
Home Design
- Colonial Architecture
- Vinyl Siding
- Brick Front
Interior Spaces
- 3,019 Sq Ft Home
- Property has 3 Levels
- Traditional Floor Plan
- Ceiling Fan
- 3 Fireplaces
- Screen For Fireplace
- Family Room
- Sitting Room
- Living Room
- Dining Room
- Library
- Recreation Room
- Workshop
- Wood Flooring
- Home Security System
Kitchen
- Breakfast Room
- Built-In Oven
- Cooktop
- Built-In Microwave
- Ice Maker
- Dishwasher
- Disposal
Bedrooms and Bathrooms
- 4 Bedrooms
Basement
- Walk-Out Basement
- Basement Fills Entire Space Under The House
- Connecting Stairway
- Side Basement Entry
Pool
- Cabana
- In Ground Pool
Outdoor Features
- Patio
- Shed
Schools
- Fairview Elementary School
- Robinson Secondary Middle School
- Robinson Secondary High School
Utilities
- Zoned Heating and Cooling
- Humidifier
- Heat Pump System
- Water Treatment System
- Electric Water Heater
- Septic Equal To The Number Of Bedrooms
Community Details
- Built by WINCHESTER HOMES
- Ardmore Woods Subdivision, The Collingsworth Floorplan
Listing and Financial Details
- Tax Lot 5
- Assessor Parcel Number 0871 05020005
Map
Home Values in the Area
Average Home Value in this Area
Tax History
| Year | Tax Paid | Tax Assessment Tax Assessment Total Assessment is a certain percentage of the fair market value that is determined by local assessors to be the total taxable value of land and additions on the property. | Land | Improvement |
|---|---|---|---|---|
| 2025 | $12,255 | $1,168,560 | $357,000 | $811,560 |
| 2024 | $12,255 | $1,057,870 | $357,000 | $700,870 |
| 2023 | $11,606 | $1,028,420 | $357,000 | $671,420 |
| 2022 | $10,511 | $919,170 | $327,000 | $592,170 |
| 2021 | $9,594 | $817,540 | $307,000 | $510,540 |
| 2020 | $9,235 | $780,280 | $307,000 | $473,280 |
| 2019 | $8,959 | $756,990 | $297,000 | $459,990 |
| 2018 | $8,440 | $733,880 | $287,000 | $446,880 |
| 2017 | $8,959 | $771,640 | $287,000 | $484,640 |
| 2016 | $8,670 | $748,380 | $282,000 | $466,380 |
| 2015 | $7,974 | $714,530 | $277,000 | $437,530 |
| 2014 | $7,690 | $690,620 | $262,000 | $428,620 |
Property History
| Date | Event | Price | List to Sale | Price per Sq Ft |
|---|---|---|---|---|
| 11/22/2025 11/22/25 | For Sale | $1,399,000 | -- | $463 / Sq Ft |
Purchase History
| Date | Type | Sale Price | Title Company |
|---|---|---|---|
| Warranty Deed | $1,009,900 | -- |
Mortgage History
| Date | Status | Loan Amount | Loan Type |
|---|---|---|---|
| Open | $417,000 | New Conventional |
Source: Bright MLS
MLS Number: VAFX2278126
APN: 0871-05020005
- 10993 Highridge St
- 10621 Beechnut Ct
- 6645 Rutledge Dr
- 6220 Winslow Ct
- 10124 Lakehaven Ct
- 7808 Hill House Ct
- 10205 Quiet Pond Terrace
- 6115 Martins Landing Ct
- 6154 Martins Landing Ct
- 5950 Powells Landing Rd
- 7917 Manor House Dr
- 10848 Burr Oak Way
- 5918 Cove Landing Rd Unit 204
- 5900 Carters Oak Ct
- 11302 Alms House Ct
- 5837 Cove Landing Rd Unit 101
- 11905 Cub Ct
- 5976 Annaberg Place Unit 168
- 5703 Oak Stake Ct
- 5806 Cove Landing Rd Unit 304
- 7951 Kelly Ann Ct
- 7808 Hill House Ct
- 6015 Burnside Landing Dr
- 6441 Lake Meadow Dr
- 6036 Old Landing Way
- 5916 Cove Landing Rd Unit 204
- 5831 Cove Landing Rd Unit 304
- 5912 Cove Landing Rd Unit 301
- 10228 Roberts Common Ln
- 5817 Cove Landing Rd Unit 301
- 5918 Annaberg Place Unit 203
- 5806 Bridgetown Ct
- 10053 Chestnut Wood Ln
- 10030 Wood Sorrels Ln
- 10024 Downeys Wood Ct
- 9671 Britford Dr
- 10089 Bunker Woods Ct
- 5718 Wood Mouse Ct
- 5529 Corot Ct
- 5543 Hecate Ct
