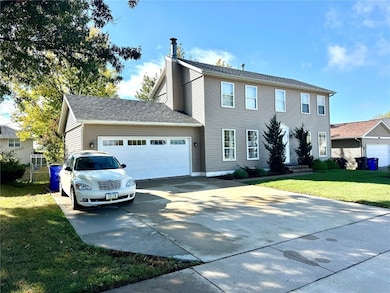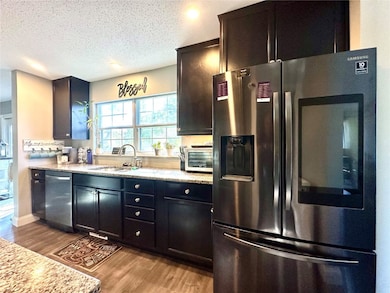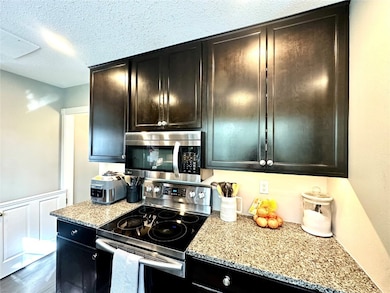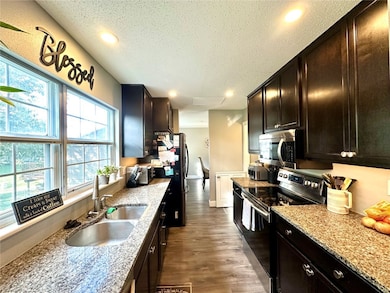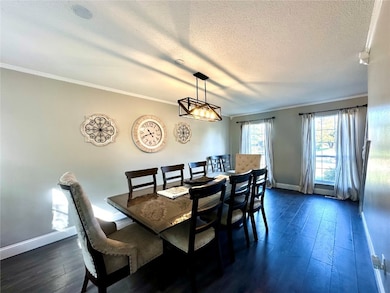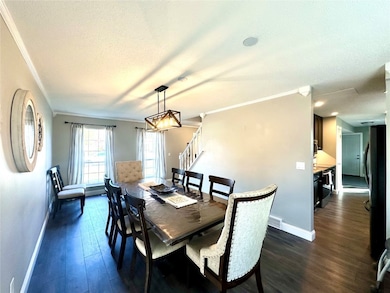6809 Terrazzo Dr NW Cedar Rapids, IA 52405
Cherry Hill Park NeighborhoodEstimated payment $2,094/month
Highlights
- Deck
- Vaulted Ceiling
- Formal Dining Room
- Junction City Elementary School Rated A
- No HOA
- 2 Car Attached Garage
About This Home
Open Houses This Coming Saturday & Sunday 1:00 to 2:30pm. Price Reduced!!!! Great Opportunity to purchase a 2 Story - 5 Bedroom - 4 Bath home located in the popular Stoney Point Area. This home completely remodeled top to bottom 4 years ago and features beautiful granite counter tops in the kitchen. Newer stainless steel appliances with most recent purchase in 2022 for the refrigerator and new dishwasher in 2024, newer wood flooring, carpet and many more updates. Main floor offers great room with fireplace and formal dining room and a 1/2 bath. Upstairs you will find 4 nice sized bedrooms and two baths, Primary bedroom with a vaulted ceiling. Lower level you will find a rec room to relax and entertain friends and family, 1/2 bath, 5th bedroom currently used as an office. The backyard has a utility shed and play house. Huge Deck with new deck boards in 2024. Brand New chain link fence installed in 2025. New Roof 4 years ago. New Siding 4 years ago. Furnace, AC and Hot Water Heater is 8 years old. Garage went through a $17,000 remodel with new drywall on ceiling/walls, paint and epoxy floor. New high rating insultated garage door designed/rated for Canadian cold weather and new garage opener - Garage currently used as a gym for the seller. Best to visit this home and see what this NW Side Stoney Point property has to offer to a new owner.
Open House Schedule
-
Saturday, November 29, 20251:00 to 2:30 pm11/29/2025 1:00:00 PM +00:0011/29/2025 2:30:00 PM +00:00Add to Calendar
-
Sunday, November 30, 20251:00 to 2:30 pm11/30/2025 1:00:00 PM +00:0011/30/2025 2:30:00 PM +00:00Add to Calendar
Home Details
Home Type
- Single Family
Est. Annual Taxes
- $4,844
Year Built
- Built in 1984
Lot Details
- 8,712 Sq Ft Lot
- Fenced
Parking
- 2 Car Attached Garage
- Garage Door Opener
Home Design
- Poured Concrete
- Frame Construction
- Vinyl Siding
Interior Spaces
- 2-Story Property
- Vaulted Ceiling
- Wood Burning Fireplace
- Living Room with Fireplace
- Formal Dining Room
- Basement Fills Entire Space Under The House
Kitchen
- Range
- Microwave
- Dishwasher
- Disposal
Bedrooms and Bathrooms
- 5 Bedrooms
- Primary Bedroom Upstairs
Laundry
- Dryer
- Washer
Outdoor Features
- Deck
- Patio
- Shed
Schools
- Westwillow Elementary School
- Taft Middle School
- Jefferson High School
Utilities
- Forced Air Heating and Cooling System
- Heating System Uses Gas
- Gas Water Heater
Community Details
- No Home Owners Association
Listing and Financial Details
- Assessor Parcel Number 132717800900000
Map
Home Values in the Area
Average Home Value in this Area
Tax History
| Year | Tax Paid | Tax Assessment Tax Assessment Total Assessment is a certain percentage of the fair market value that is determined by local assessors to be the total taxable value of land and additions on the property. | Land | Improvement |
|---|---|---|---|---|
| 2025 | $3,982 | $267,400 | $48,500 | $218,900 |
| 2024 | $4,400 | $260,600 | $45,100 | $215,500 |
| 2023 | $4,400 | $235,500 | $41,600 | $193,900 |
| 2022 | $4,176 | $217,500 | $38,100 | $179,400 |
| 2021 | $4,388 | $210,500 | $38,100 | $172,400 |
| 2020 | $4,388 | $207,500 | $38,100 | $169,400 |
| 2019 | $3,738 | $181,900 | $31,200 | $150,700 |
| 2018 | $3,618 | $181,900 | $31,200 | $150,700 |
| 2017 | $3,722 | $175,100 | $31,200 | $143,900 |
| 2016 | $3,722 | $175,100 | $31,200 | $143,900 |
| 2015 | $3,670 | $172,438 | $31,208 | $141,230 |
| 2014 | $3,670 | $172,438 | $31,208 | $141,230 |
| 2013 | $3,590 | $172,438 | $31,208 | $141,230 |
Property History
| Date | Event | Price | List to Sale | Price per Sq Ft | Prior Sale |
|---|---|---|---|---|---|
| 11/23/2025 11/23/25 | Price Changed | $320,000 | -1.5% | $138 / Sq Ft | |
| 10/29/2025 10/29/25 | Price Changed | $325,000 | -1.5% | $141 / Sq Ft | |
| 10/18/2025 10/18/25 | For Sale | $330,000 | +53.5% | $143 / Sq Ft | |
| 08/04/2017 08/04/17 | Sold | $215,000 | -2.2% | $93 / Sq Ft | View Prior Sale |
| 07/13/2017 07/13/17 | Pending | -- | -- | -- | |
| 06/06/2017 06/06/17 | For Sale | $219,900 | -- | $95 / Sq Ft |
Purchase History
| Date | Type | Sale Price | Title Company |
|---|---|---|---|
| Warranty Deed | $265,000 | None Available | |
| Warranty Deed | $215,000 | None Available | |
| Corporate Deed | -- | Servicelink | |
| Warranty Deed | $163,500 | -- |
Mortgage History
| Date | Status | Loan Amount | Loan Type |
|---|---|---|---|
| Open | $215,710 | FHA | |
| Previous Owner | $172,000 | Adjustable Rate Mortgage/ARM | |
| Previous Owner | $127,200 | New Conventional | |
| Previous Owner | $155,800 | Unknown |
Source: Cedar Rapids Area Association of REALTORS®
MLS Number: 2508743
APN: 13271-78009-00000
- 225 Rockvalley Ln NW
- 6823 1st Ave SW
- 6608 Limestone Ct NW
- 916 Blue Stone St NW
- 6812 Underwood Ave SW
- 509 Grey Slate Dr SW
- 6216 Langdon Ave SW
- 200 Cherry Park Dr NW
- 5918 Sharon Ln NW
- 614 Grey Slate Dr SW
- 620 Grey Slate Dr SW
- 6916 Rock Wood Dr SW
- 6907 Rock Wood Dr SW
- 1590 Stoney Pt Rd & 6600 16th Ave SW
- 6118 Greenbriar Ln SW Unit D
- 6305 Greenbriar Ln SW Unit B
- 164 Cherry Hill Rd NW
- 5720 Gordon Ave NW
- 7806 Hillsboro Dr SW
- 5536 Sharon Ln NW
- 5200 16th Ave SW
- 5150 16th Ave SW
- 110 Jacolyn Dr SW
- 4419 1st Ave SW
- 3101 Stoney Point Rd SW
- 4227 21st Ave SW
- 1210 Auburn Dr SW
- 2155 Westdale Dr SW
- 1270 Edgewood Rd NW
- 3200-3201 G Ave NW
- 321 28th St NW
- 1601 30th St NW
- 2202-2238 River Bluffs Dr
- 610 Commercial Ct
- 3404 Queen Dr SW
- 2415 River Bluff Dr NW
- 2200 Buckingham Dr NW
- 605 G Ave NW
- 901 9th St SW Unit Upper
- 417 C Ave NW

