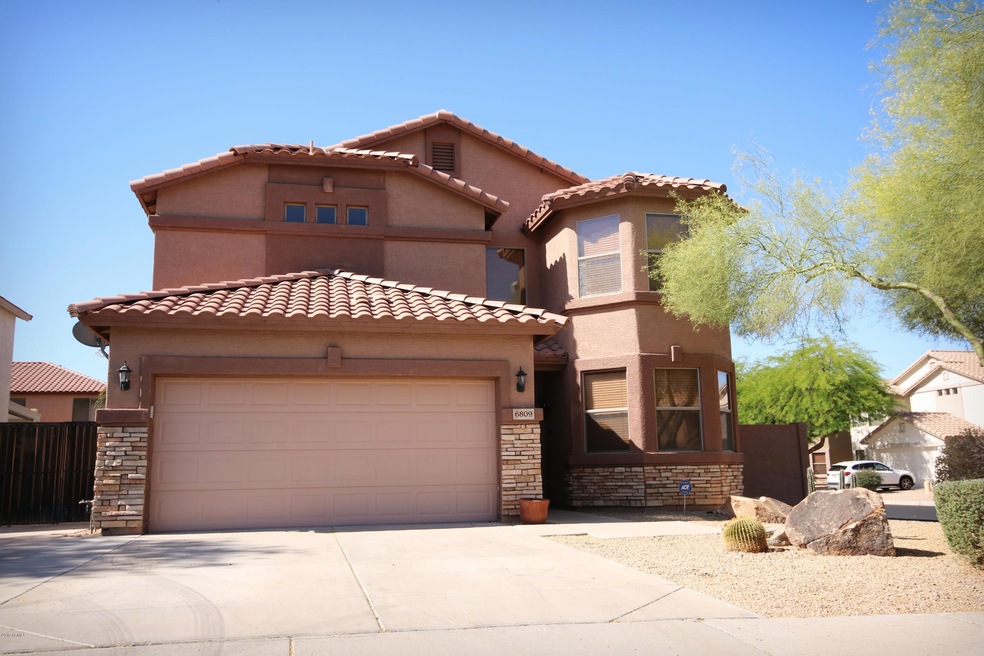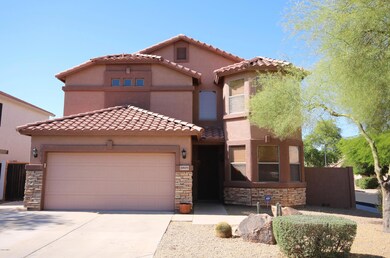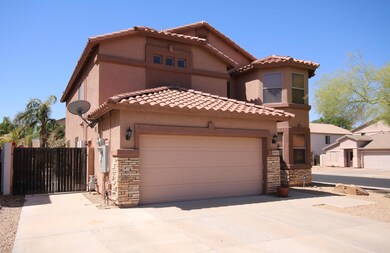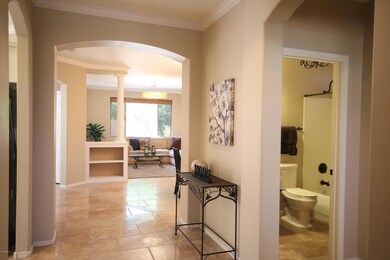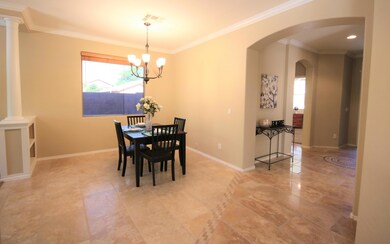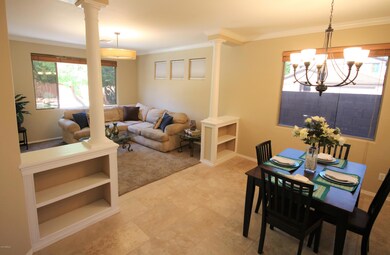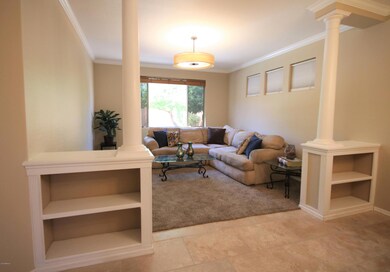
6809 W Tether Trail Peoria, AZ 85383
Willow NeighborhoodHighlights
- Private Pool
- Solar Power System
- Dual Vanity Sinks in Primary Bathroom
- Terramar Elementary School Rated A-
- Granite Countertops
- Kitchen Island
About This Home
As of August 2024Save Money with great solar lease! Beautiful 5 bedroom home in Terramar. This home has everything! Formal dining and living rooms, large family room, gorgeous kitchen, a loft/game room and a resort style back yard. The main floor has polished travertine tile throughout. Right off the entry is the home office/den great for buyers who work from home. The spacious kitchen opens up to the family room, great for entertaining and congregating. Tons of cabinets and storage makes this kitchen a must have. Through the family room you exit to the back yard retreat. Large pool, palm trees and lush landscaping makes your back yard feel like everyday is a vacation. Upstairs the loft can be used as a game room, home theatre or toy room for the kids. The giant master has plenty of space for any buyers furniture. It also includes a sitting area complete with window seat for quiet time to relax and catch those amazing Arizona sunsets and mountain views. Just minutes from the I-17 the 303, Lake Pleasant parkway and Norterra shopping areas. Fantastic suburban living in the exclusive Terramar area.
Last Agent to Sell the Property
Platinum Realty Group License #BR579899000 Listed on: 05/19/2018
Home Details
Home Type
- Single Family
Est. Annual Taxes
- $2,172
Year Built
- Built in 1999
Lot Details
- 6,568 Sq Ft Lot
- Block Wall Fence
Parking
- 2 Car Garage
Home Design
- Wood Frame Construction
- Tile Roof
- Stucco
Interior Spaces
- 2,824 Sq Ft Home
- 2-Story Property
- Ceiling Fan
- Laundry in unit
Kitchen
- Built-In Microwave
- Dishwasher
- Kitchen Island
- Granite Countertops
Bedrooms and Bathrooms
- 5 Bedrooms
- 3 Bathrooms
- Dual Vanity Sinks in Primary Bathroom
- Bathtub With Separate Shower Stall
Schools
- Terramar Elementary
- Mountain Ridge High School
Utilities
- Refrigerated Cooling System
- Zoned Heating
Additional Features
- Solar Power System
- Private Pool
Community Details
- Property has a Home Owners Association
- Terramar Association, Phone Number (623) 766-2877
- Built by Engle
- Terramar Parcel 5 Subdivision
Listing and Financial Details
- Tax Lot 57
- Assessor Parcel Number 201-09-929
Ownership History
Purchase Details
Home Financials for this Owner
Home Financials are based on the most recent Mortgage that was taken out on this home.Purchase Details
Home Financials for this Owner
Home Financials are based on the most recent Mortgage that was taken out on this home.Purchase Details
Home Financials for this Owner
Home Financials are based on the most recent Mortgage that was taken out on this home.Purchase Details
Home Financials for this Owner
Home Financials are based on the most recent Mortgage that was taken out on this home.Purchase Details
Home Financials for this Owner
Home Financials are based on the most recent Mortgage that was taken out on this home.Similar Homes in the area
Home Values in the Area
Average Home Value in this Area
Purchase History
| Date | Type | Sale Price | Title Company |
|---|---|---|---|
| Warranty Deed | $540,000 | Great American Title Agency | |
| Warranty Deed | -- | None Listed On Document | |
| Warranty Deed | $357,000 | Security Title Agency Inc | |
| Warranty Deed | $324,000 | Chicago Title | |
| Corporate Deed | $165,289 | First American Title |
Mortgage History
| Date | Status | Loan Amount | Loan Type |
|---|---|---|---|
| Open | $523,800 | New Conventional | |
| Previous Owner | $499,500 | New Conventional | |
| Previous Owner | $354,350 | New Conventional | |
| Previous Owner | $346,290 | New Conventional | |
| Previous Owner | $334,692 | VA | |
| Previous Owner | $162,100 | New Conventional | |
| Previous Owner | $85,000 | Credit Line Revolving | |
| Previous Owner | $75,000 | Unknown | |
| Previous Owner | $29,000 | Credit Line Revolving | |
| Previous Owner | $22,000 | Credit Line Revolving | |
| Previous Owner | $148,750 | New Conventional |
Property History
| Date | Event | Price | Change | Sq Ft Price |
|---|---|---|---|---|
| 08/16/2024 08/16/24 | Sold | $540,000 | -1.8% | $191 / Sq Ft |
| 07/18/2024 07/18/24 | Pending | -- | -- | -- |
| 07/08/2024 07/08/24 | For Sale | $550,000 | 0.0% | $195 / Sq Ft |
| 07/02/2024 07/02/24 | Pending | -- | -- | -- |
| 06/20/2024 06/20/24 | For Sale | $550,000 | +54.1% | $195 / Sq Ft |
| 09/13/2018 09/13/18 | Sold | $357,000 | -0.8% | $126 / Sq Ft |
| 08/14/2018 08/14/18 | Pending | -- | -- | -- |
| 08/04/2018 08/04/18 | Price Changed | $359,887 | -3.8% | $127 / Sq Ft |
| 07/20/2018 07/20/18 | Price Changed | $374,244 | -1.3% | $133 / Sq Ft |
| 07/06/2018 07/06/18 | Price Changed | $379,122 | -1.4% | $134 / Sq Ft |
| 06/20/2018 06/20/18 | Price Changed | $384,651 | -1.3% | $136 / Sq Ft |
| 05/18/2018 05/18/18 | For Sale | $389,638 | 0.0% | $138 / Sq Ft |
| 06/01/2016 06/01/16 | Rented | $2,100 | -4.5% | -- |
| 05/08/2016 05/08/16 | For Rent | $2,200 | 0.0% | -- |
| 08/14/2013 08/14/13 | Sold | $324,000 | 0.0% | $115 / Sq Ft |
| 07/20/2013 07/20/13 | Pending | -- | -- | -- |
| 07/17/2013 07/17/13 | Price Changed | $324,000 | -4.3% | $115 / Sq Ft |
| 07/01/2013 07/01/13 | For Sale | $338,500 | -- | $120 / Sq Ft |
Tax History Compared to Growth
Tax History
| Year | Tax Paid | Tax Assessment Tax Assessment Total Assessment is a certain percentage of the fair market value that is determined by local assessors to be the total taxable value of land and additions on the property. | Land | Improvement |
|---|---|---|---|---|
| 2025 | $2,477 | $30,403 | -- | -- |
| 2024 | $2,434 | $28,955 | -- | -- |
| 2023 | $2,434 | $41,400 | $8,280 | $33,120 |
| 2022 | $2,342 | $31,570 | $6,310 | $25,260 |
| 2021 | $2,458 | $29,550 | $5,910 | $23,640 |
| 2020 | $2,417 | $27,450 | $5,490 | $21,960 |
| 2019 | $2,348 | $26,600 | $5,320 | $21,280 |
| 2018 | $2,249 | $25,760 | $5,150 | $20,610 |
| 2017 | $2,172 | $23,950 | $4,790 | $19,160 |
| 2016 | $2,046 | $23,250 | $4,650 | $18,600 |
| 2015 | $1,885 | $22,450 | $4,490 | $17,960 |
Agents Affiliated with this Home
-
Daniel Brown

Seller's Agent in 2024
Daniel Brown
My Home Group
(480) 707-2934
6 in this area
376 Total Sales
-
Morgan McDougall
M
Buyer's Agent in 2024
Morgan McDougall
My Home Group
(623) 692-8218
1 in this area
11 Total Sales
-
Greg Yurkovic

Seller's Agent in 2018
Greg Yurkovic
Platinum Realty Group
(602) 920-9737
1 in this area
97 Total Sales
-
Jack Walker
J
Buyer's Agent in 2018
Jack Walker
Vacay AZ
(623) 824-3968
4 Total Sales
-
M
Seller's Agent in 2016
Michael Spilman
Platinum Realty Group
-
Daniel Puccini
D
Buyer's Agent in 2016
Daniel Puccini
Realty One Group
(602) 953-4000
12 Total Sales
Map
Source: Arizona Regional Multiple Listing Service (ARMLS)
MLS Number: 5768338
APN: 201-09-929
- 26249 N 68th Ln
- 6785 W Tether Trail
- 6777 W Tether Trail
- 6833 W Tether Trail
- 6920 W Tether Trail
- 26065 N 68th Ln
- 6931 W Spur Dr
- 6947 W Spur Dr
- 6987 W Spur Dr
- 6908 W Jasmine Trail
- 6862 W Honeysuckle Dr
- 26028 N 66th Dr
- 7024 W Tether Trail
- 6970 W Paso Trail
- 6983 W Andrea Dr
- 6827 W El Cortez Place
- 6617 W Cavedale Dr Unit 78
- 6612 W Paso Trail
- 6640 W Honeysuckle Dr
- 26826 N 66th Ln Unit 12
