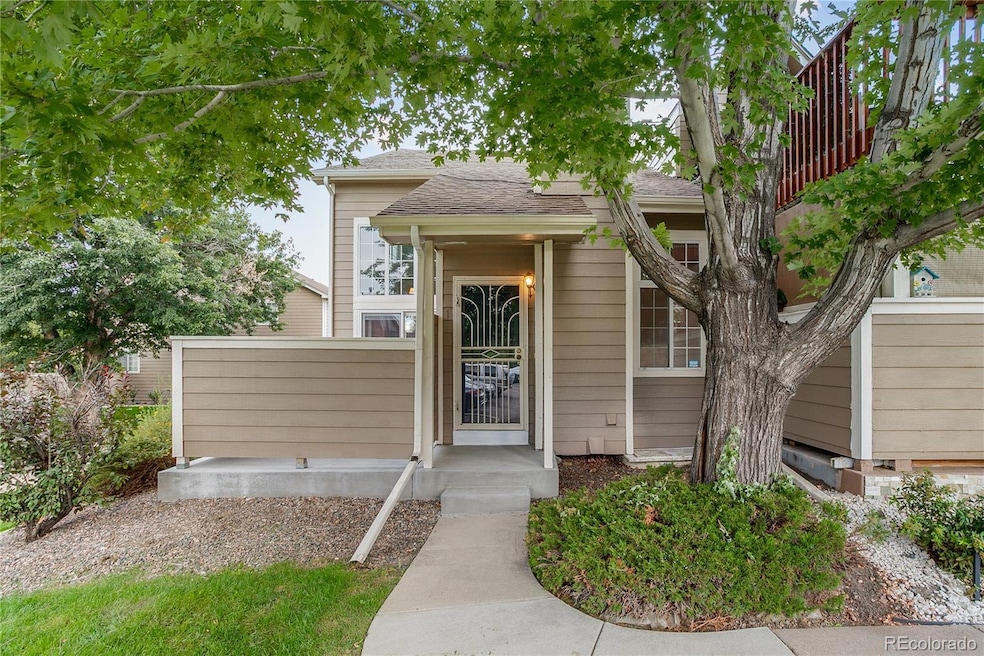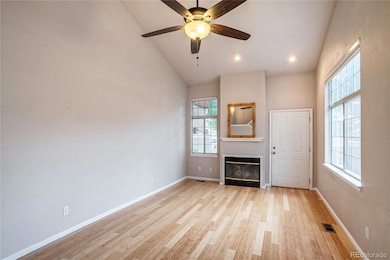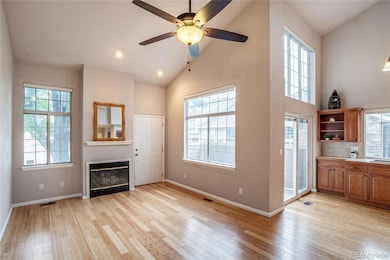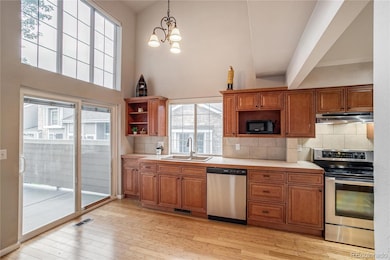6809 Zenobia St Unit 1 Westminster, CO 80030
Southeast Westminster NeighborhoodEstimated payment $2,909/month
Highlights
- Clubhouse
- Community Pool
- Patio
- Loft
- 2 Car Attached Garage
- Living Room
About This Home
End-unit townhome in The Yacht Club on a private lake. It's a prime north metro location—convenience meets comfort here without high HOA fees nor metro district taxes. This roomy, updated home is ready for anyone who’d rather spend weekends playing than pushing a mower. It is in tiptop shape, says the home inspector. The open main level with bamboo floors shines with tall ceilings, natural light, and a cozy gas fireplace--perfect for entertaining—or letting your houseplants thrive. The updated kitchen features counterspace, stainless appliances, and room to cook. Newer windows and top/bottom opening window shades adjust easily for comfort. Relax under the maple tree on the private, fenced patio. Guests will appreciate the convenient main floor updated 1/2 bath.
The primary bedroom has vaults, an art ledge, an ensuite bath (new 2020) and walk-in closet, so you can stop arguing with your dresser drawers. Secondary bedrooms and a loft flex as a home office, craft room, or family space. The finished basement has room for a home gym, movie nights, or overnight guests who won’t want to leave. Full and 3/4 bathrooms have practical tile floors and updated fixtures.
In the attached garage with opener (2016) protect your vehicles and store your toys. Guest parking in front keeps friends happy.
The HOA cares for exterior maintenance and grounds care, trash, recycling & the pool. Convenient to shopping, restaurants, trails, bus, light rail, interstate highways-everywhere you want to go.
With a smart floor plan, modern updates, great location, and a reasonable price, this home checks all the boxes—and a few you didn’t know you had.
Listing Agent
Your Castle Real Estate Inc Brokerage Email: bethbakerowens@comcast.net,303-550-2941 License #40011491 Listed on: 09/15/2025

Townhouse Details
Home Type
- Townhome
Est. Annual Taxes
- $3,015
Year Built
- Built in 1994 | Remodeled
Lot Details
- 1,654 Sq Ft Lot
- 1 Common Wall
- West Facing Home
- Partially Fenced Property
HOA Fees
- $418 Monthly HOA Fees
Parking
- 2 Car Attached Garage
- Guest Parking
Home Design
- Slab Foundation
- Frame Construction
- Composition Roof
Interior Spaces
- 2-Story Property
- Family Room
- Living Room
- Loft
- Utility Room
- Laundry Room
Bedrooms and Bathrooms
- 3 Bedrooms
Finished Basement
- Basement Fills Entire Space Under The House
- Sump Pump
- Stubbed For A Bathroom
- 1 Bedroom in Basement
Schools
- Tennyson Knolls Elementary And Middle School
- Westminster High School
Utilities
- Forced Air Heating and Cooling System
- 220 Volts
- Natural Gas Connected
- Cable TV Available
Additional Features
- Patio
- Ground Level
Listing and Financial Details
- Exclusions: staging materials and seller personal property
- Assessor Parcel Number R0101848
Community Details
Overview
- Association fees include ground maintenance, maintenance structure, recycling, snow removal, trash
- Yacht Club HOA By Advance HOA, Phone Number (303) 482-2213
- The Yacht Club Subdivision
- Greenbelt
Amenities
- Clubhouse
Recreation
- Community Pool
Map
Home Values in the Area
Average Home Value in this Area
Tax History
| Year | Tax Paid | Tax Assessment Tax Assessment Total Assessment is a certain percentage of the fair market value that is determined by local assessors to be the total taxable value of land and additions on the property. | Land | Improvement |
|---|---|---|---|---|
| 2024 | $3,015 | $26,130 | $5,500 | $20,630 |
| 2023 | $2,999 | $29,430 | $4,530 | $24,900 |
| 2022 | $2,860 | $23,190 | $4,660 | $18,530 |
| 2021 | $2,926 | $23,190 | $4,660 | $18,530 |
| 2020 | $2,787 | $22,500 | $4,790 | $17,710 |
| 2019 | $2,781 | $22,500 | $4,790 | $17,710 |
| 2018 | $2,158 | $17,370 | $1,660 | $15,710 |
| 2017 | $1,895 | $17,370 | $1,660 | $15,710 |
| 2016 | $1,890 | $16,470 | $1,830 | $14,640 |
| 2015 | $1,888 | $16,470 | $1,830 | $14,640 |
| 2014 | -- | $11,860 | $1,830 | $10,030 |
Property History
| Date | Event | Price | List to Sale | Price per Sq Ft |
|---|---|---|---|---|
| 10/10/2025 10/10/25 | Price Changed | $425,000 | -3.4% | $240 / Sq Ft |
| 09/15/2025 09/15/25 | For Sale | $440,000 | -- | $248 / Sq Ft |
Purchase History
| Date | Type | Sale Price | Title Company |
|---|---|---|---|
| Warranty Deed | $146,500 | Stewart Title | |
| Warranty Deed | $118,000 | -- | |
| Warranty Deed | $110,175 | -- |
Mortgage History
| Date | Status | Loan Amount | Loan Type |
|---|---|---|---|
| Closed | $117,200 | No Value Available | |
| Previous Owner | $117,207 | FHA | |
| Previous Owner | $99,150 | No Value Available |
Source: REcolorado®
MLS Number: 5332200
APN: 1825-06-3-18-244
- 5135 W 68th Ave Unit 1
- 5155 W 68th Ave Unit 5
- 6818 Zenobia St Unit 2
- 6839 Zenobia St Unit 3
- 6848 Zenobia St Unit 9
- 6766 Zenobia Loop
- 6861 Xavier Cir Unit 6
- 5070 W 66th Ave
- 6656 Benton St
- 5353 W 67th Ave
- 6840 Xavier Cir Unit 3
- 5320 W 66th Ave
- 6548 Xavier St
- 6470 Xavier Ct
- 4731 W 66th Ave
- 5643 W 67th Ave
- 6650 Depew Ct
- 6889 Benton Ct
- 6639 Depew Ct
- 6365 Xavier Ct
- 6636 Depew St Unit B
- 5149 W 69th Place
- 6614 Gray St
- 6243 Xavier St
- 6290 Wolff St Unit Top Unit
- 6290 Wolff St Unit Top
- 7143 Xavier Way
- 6174 Xavier Ct
- 6980 Stuart St
- 4225 W 70th Place Unit a
- 6306 Ingalls Ct
- 6160 Fenton St
- 7135-7155 Raleigh St
- 3791 W 68th Ave
- 6029 Benton St Unit ID1263535P
- 5033 W 73rd Ave
- 4183 W 72nd Ave
- 3640 W 65th Ave
- 7320 Tennyson St
- 3580 W 66th Ave






