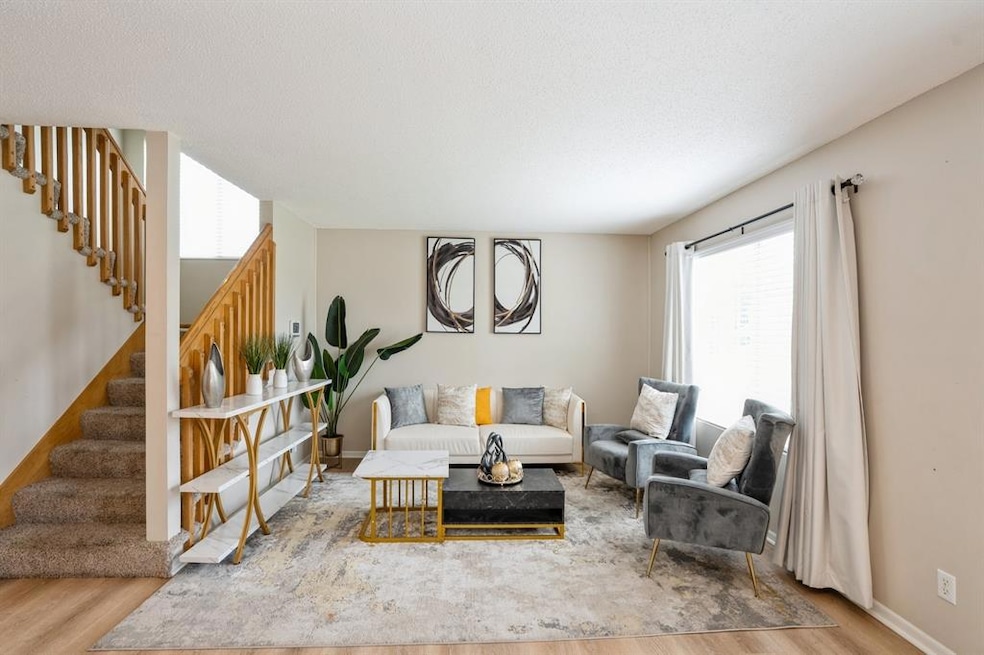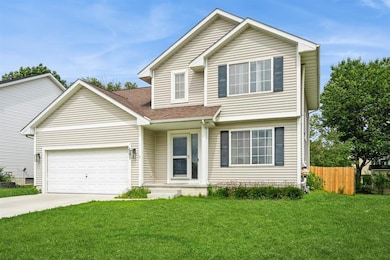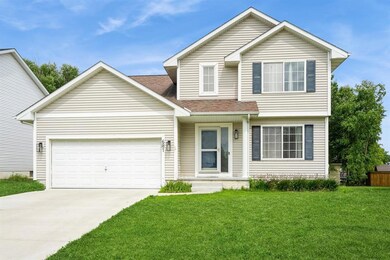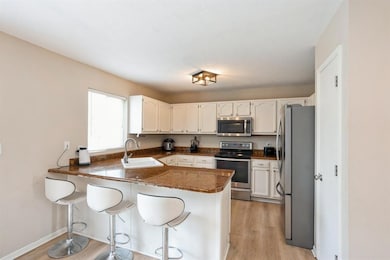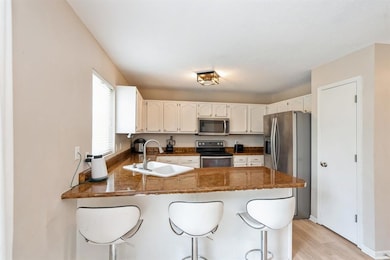681 63rd St West Des Moines, IA 50266
Estimated payment $2,096/month
Highlights
- Deck
- Traditional Architecture
- No HOA
- South Middle School Rated A-
- 1 Fireplace
- Covered Patio or Porch
About This Home
Welcome to 681 63rd Street, West Des Moines, IA 50266! This charming FOUR BEDROOM, THREE BATH residence offers the perfect blend of comfort, convenience, and community. ALL APPLIANCES INCLUDED! The open concept kitchen and living area are privately tucked away in the back of the home. TWO CAR ATTACHED GARAGE! Additional property Highlights include a FULLY FENCED BACKYARD with both a spacious DECK and a cozy PATIO —perfect for entertaining or relaxing in privacy. The FINISHED BASEMENT features a versatile BONUS ROOM or fourth bedroom, ideal for a home office, gym, or playroom. Radon mitigation system already installed offering peace of mind and added safety in the unfinished STORAGE SPACE. Nestled in the highly sought-after WAUKEE SCHOOL DISTRICT, this home is nearby neighborhood schools and educational services are easily accessible. Your new home is just a FIVE-MINUTE DRIVE to Jordan Creek Town Center Mall where shopping, dining, and entertainment await! Nearby Amenities on Mills Civic Parkway & Jordan Creek Parkway: Target; Best Buy; Hy-Vee; and Kohl's. Whether you're a first-time buyer or looking to upgrade, this home checks all the boxes. Ready to explore it in person, schedule your showing today!
Home Details
Home Type
- Single Family
Est. Annual Taxes
- $5,014
Year Built
- Built in 1998
Lot Details
- 7,500 Sq Ft Lot
- Property is Fully Fenced
- Wood Fence
Home Design
- Traditional Architecture
- Asphalt Shingled Roof
- Vinyl Siding
Interior Spaces
- 1,596 Sq Ft Home
- 2-Story Property
- 1 Fireplace
- Screen For Fireplace
- Family Room Downstairs
- Dining Area
- Finished Basement
Kitchen
- Eat-In Kitchen
- Stove
- Microwave
- Dishwasher
Flooring
- Carpet
- Tile
- Luxury Vinyl Plank Tile
Bedrooms and Bathrooms
Laundry
- Laundry on main level
- Dryer
- Washer
Parking
- 2 Car Attached Garage
- Driveway
Outdoor Features
- Deck
- Covered Patio or Porch
Utilities
- Forced Air Heating and Cooling System
- Cable TV Available
Community Details
- No Home Owners Association
Listing and Financial Details
- Assessor Parcel Number 1612277003
Map
Home Values in the Area
Average Home Value in this Area
Tax History
| Year | Tax Paid | Tax Assessment Tax Assessment Total Assessment is a certain percentage of the fair market value that is determined by local assessors to be the total taxable value of land and additions on the property. | Land | Improvement |
|---|---|---|---|---|
| 2024 | $4,998 | $316,420 | $60,000 | $256,420 |
| 2023 | $4,998 | $309,930 | $60,000 | $249,930 |
| 2022 | $4,664 | $275,760 | $60,000 | $215,760 |
| 2021 | $4,664 | $260,990 | $55,000 | $205,990 |
| 2020 | $4,550 | $246,950 | $55,000 | $191,950 |
| 2019 | $4,390 | $246,950 | $55,000 | $191,950 |
| 2018 | $4,390 | $227,590 | $45,000 | $182,590 |
| 2017 | $4,408 | $227,590 | $45,000 | $182,590 |
| 2016 | $3,508 | $222,940 | $45,000 | $177,940 |
| 2015 | $3,404 | $183,480 | $0 | $0 |
| 2014 | $3,304 | $183,480 | $0 | $0 |
Property History
| Date | Event | Price | List to Sale | Price per Sq Ft | Prior Sale |
|---|---|---|---|---|---|
| 11/18/2025 11/18/25 | Price Changed | $320,000 | -5.9% | $201 / Sq Ft | |
| 09/07/2025 09/07/25 | Price Changed | $340,000 | -2.9% | $213 / Sq Ft | |
| 07/12/2025 07/12/25 | For Sale | $350,000 | +2.9% | $219 / Sq Ft | |
| 06/30/2023 06/30/23 | Sold | $340,000 | +3.1% | $213 / Sq Ft | View Prior Sale |
| 05/22/2023 05/22/23 | Pending | -- | -- | -- | |
| 05/19/2023 05/19/23 | For Sale | $329,900 | +36.6% | $207 / Sq Ft | |
| 02/20/2018 02/20/18 | Sold | $241,500 | 0.0% | $151 / Sq Ft | View Prior Sale |
| 02/19/2018 02/19/18 | Pending | -- | -- | -- | |
| 01/07/2018 01/07/18 | For Sale | $241,500 | -- | $151 / Sq Ft |
Purchase History
| Date | Type | Sale Price | Title Company |
|---|---|---|---|
| Warranty Deed | $340,000 | None Listed On Document | |
| Warranty Deed | $241,500 | None Available | |
| Warranty Deed | $230,000 | None Available |
Mortgage History
| Date | Status | Loan Amount | Loan Type |
|---|---|---|---|
| Open | $329,800 | New Conventional | |
| Previous Owner | $192,000 | New Conventional | |
| Previous Owner | $218,405 | New Conventional |
Source: Des Moines Area Association of REALTORS®
MLS Number: 722131
APN: 16-12-277-003
- 6128 Acadia Dr
- 6178 Aspen Dr
- 6141 Aspen Dr
- 935 66th St
- 980 65th St
- 989 65th St
- 900 67th St Unit 805
- 6140 Ashworth Rd
- 702 58th St
- 5925 Ep True Pkwy Unit 25
- 5925 Ep True Pkwy Unit 22
- 6216 Orchard Dr
- 6200 Ep True Pkwy Unit 260
- 6200 Ep True Pkwy Unit 303
- 950 67th St Unit 120
- 6140 Woodland Dr
- 6440 Ep True Pkwy Unit 3205
- 6440 Ep True Pkwy Unit 2205
- 6440 Ep True Pkwy Unit 1108
- 1109 62nd St
- 6201 Ep True Pkwy
- 6630 Cody Dr
- 6370 Ep True Pkwy
- 950 67th St Unit 412
- 6874 Dakota Dr
- 9088 Burkwood Dr
- 155 63rd St
- 6565 Wistful Vista Dr
- 7171 Woodland Ave
- 204 S 64th St
- 5901 Vista Dr
- 225 Prairie View Dr
- 1101 Prairie View Dr
- 5699 Vista Dr
- 933 Prime St
- 5234 Boulder Dr
- 5250 Dakota Dr
- 238 52nd St
- 6185 Village View Dr
- 360 Bridgewood Dr
