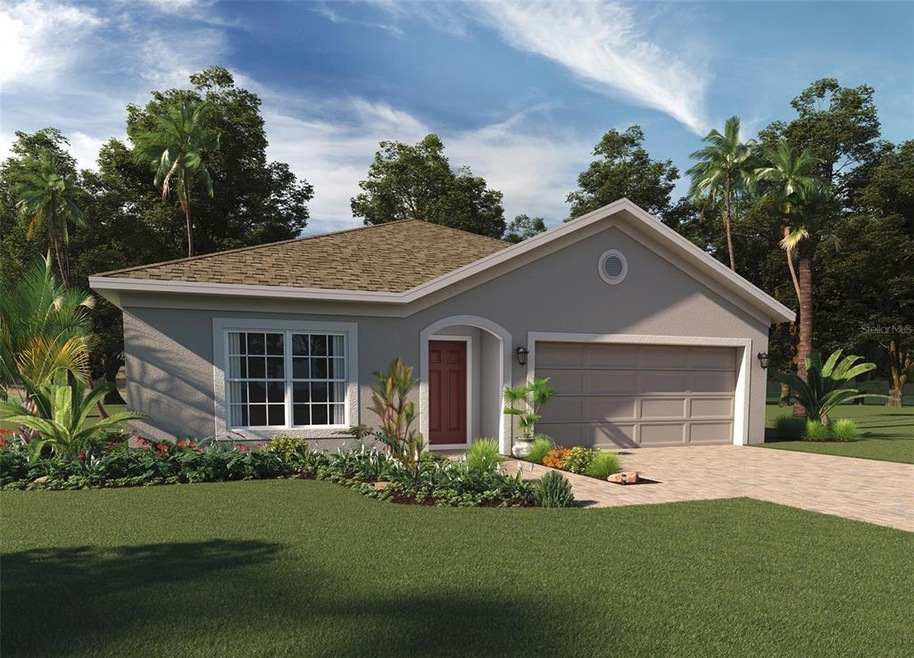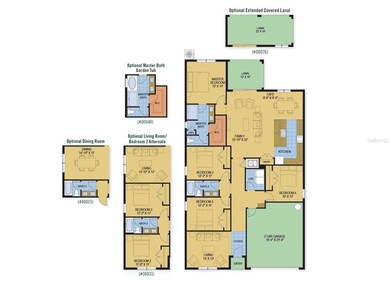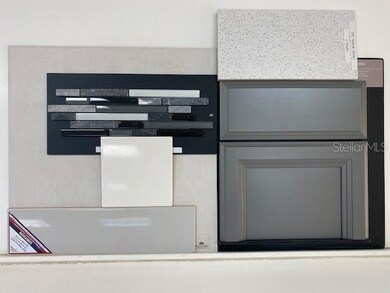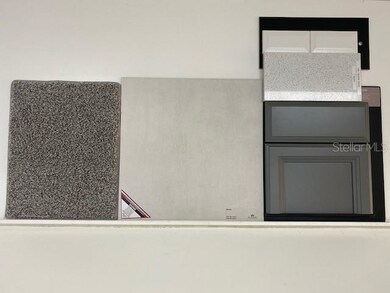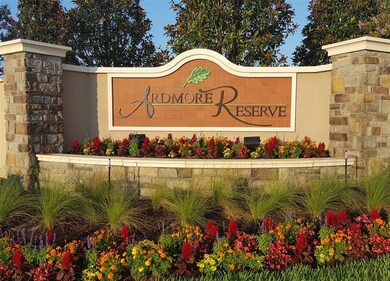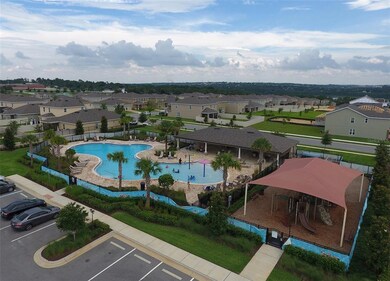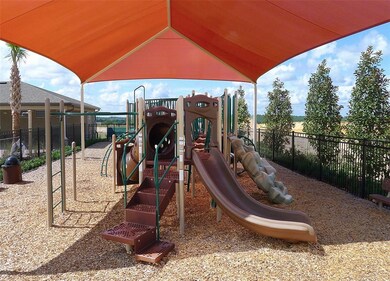
681 Blackstone St Minneola, FL 34715
Estimated Value: $480,933 - $524,000
Highlights
- Under Construction
- Open Floorplan
- Loft
- Lake Minneola High School Rated A-
- Contemporary Architecture
- Sun or Florida Room
About This Home
As of April 2022This beautiful Kensington Flex Model is on a beautiful home-site and includes extensive tile, Upgraded 42"cabinets, 5 1/4 baseboards, digital shower system with rain head, shower head and seamless glass door in the master shower, trussed covered lanai and much more... All of the schools are in close proximity and are fantastic. Ardmore Reserve is also a gas community and the this home is estimated to be completed April.
Last Agent to Sell the Property
HANOVER FAMILY BUILDERS LLC License #3396231 Listed on: 11/16/2021
Home Details
Home Type
- Single Family
Year Built
- Built in 2021 | Under Construction
Lot Details
- 6,500 Sq Ft Lot
- Lot Dimensions are 50x130
- South Facing Home
- Oversized Lot
- Irrigation
HOA Fees
- $61 Monthly HOA Fees
Parking
- 2 Car Attached Garage
- Garage Door Opener
- Open Parking
Home Design
- Contemporary Architecture
- Slab Foundation
- Shingle Roof
- Block Exterior
- Stucco
Interior Spaces
- 2,103 Sq Ft Home
- Open Floorplan
- High Ceiling
- Sliding Doors
- Den
- Loft
- Sun or Florida Room
- Inside Utility
- Laundry Room
Kitchen
- Built-In Oven
- Range
- Microwave
- Ice Maker
- Dishwasher
- Solid Surface Countertops
- Disposal
Flooring
- Carpet
- Ceramic Tile
Bedrooms and Bathrooms
- 4 Bedrooms
- Walk-In Closet
- 2 Full Bathrooms
Outdoor Features
- Covered patio or porch
Schools
- Astatula Elementary School
- East Ridge Middle School
- Lake Minneola High School
Utilities
- Central Heating and Cooling System
- Heating System Uses Natural Gas
- Thermostat
- Natural Gas Connected
- Gas Water Heater
Listing and Financial Details
- Down Payment Assistance Available
- Visit Down Payment Resource Website
- Tax Lot 6044
- Assessor Parcel Number 08-22-26-0305-000-04400
Community Details
Overview
- Association fees include community pool
- Bonnie Coles Association, Phone Number (352) 227-2100
- Built by Hanover Family Builders
- Ardmore Reserve Subdivision, Kensington Flex Floorplan
Recreation
- Community Playground
- Community Pool
Similar Homes in Minneola, FL
Home Values in the Area
Average Home Value in this Area
Mortgage History
| Date | Status | Borrower | Loan Amount |
|---|---|---|---|
| Closed | Fkh Sfr Propco J Lp | $871,633,000 |
Property History
| Date | Event | Price | Change | Sq Ft Price |
|---|---|---|---|---|
| 04/01/2022 04/01/22 | Sold | $435,000 | +0.8% | $207 / Sq Ft |
| 11/19/2021 11/19/21 | Pending | -- | -- | -- |
| 11/16/2021 11/16/21 | For Sale | $431,614 | -- | $205 / Sq Ft |
Tax History Compared to Growth
Tax History
| Year | Tax Paid | Tax Assessment Tax Assessment Total Assessment is a certain percentage of the fair market value that is determined by local assessors to be the total taxable value of land and additions on the property. | Land | Improvement |
|---|---|---|---|---|
| 2025 | -- | $397,112 | $123,200 | $273,912 |
| 2024 | -- | $397,112 | $123,200 | $273,912 |
| 2023 | $7,433 | $410,361 | $98,000 | $312,361 |
| 2022 | $944 | $50,000 | $50,000 | $0 |
| 2021 | $0 | $0 | $0 | $0 |
Agents Affiliated with this Home
-
Stephen Wood
S
Seller's Agent in 2022
Stephen Wood
HANOVER FAMILY BUILDERS LLC
(407) 214-3860
51 in this area
881 Total Sales
-
Jordan Miller
J
Buyer's Agent in 2022
Jordan Miller
CHARLES RUTENBERG REALTY INC
(727) 666-3232
9 in this area
1,182 Total Sales
Map
Source: Stellar MLS
MLS Number: O5986444
APN: 08-22-26-0305-000-04400
- 678 Blackstone St
- 709 Blackstone St
- 1265 Blarney St
- 1880 Bonser Rd
- 2432 Riviera Ln
- 439 Gentle Breeze Dr
- 1021 Golden Dawn Loop
- 1741 Bonser Rd
- 1149 Cavender Creek Rd
- 1150 Blarney St
- 1142 Blarney St
- 1292 Cavender Creek Rd
- 410 Cheeota Ct
- 391 Cheeota Ct
- 13009 Plum Lake Cir
- 1018 Boxelder Ave
- 5009 Torchwood Dr
- 889 Boxelder Ave
- 149 Southern Breeze Dr
- 3404 Grassy Lake View Ave
- 681 Blackstone St
- 685 Blackstone St
- 677 Blackstone St Unit 2279185-79573
- 677 Blackstone St
- 689 Blackstone St
- 673 Blackstone St Unit 2279188-79573
- 673 Blackstone St
- 682 Blackstone St
- 693 Blackstone St
- 669 Blackstone St
- 686 Blackstone St
- 603 Bellingham Way Unit 2352828-79573
- 603 Bellingham Way
- 599 Bellingham Way
- 690 Blackstone St
- 674 Blackstone St
- 595 Bellingham Way
- 665 Blackstone St
- 694 Blackstone St
- 697 Blackstone St
