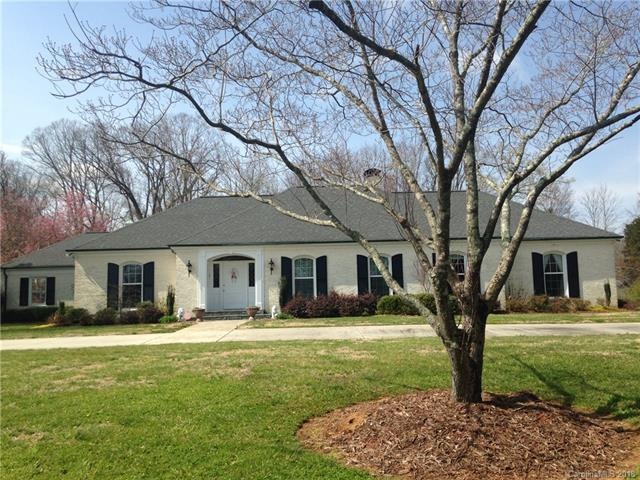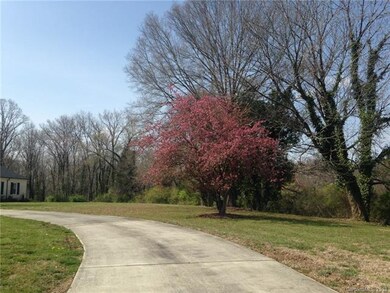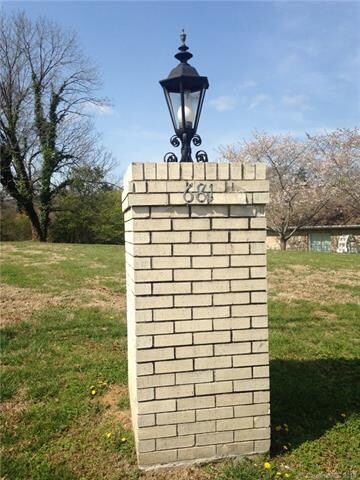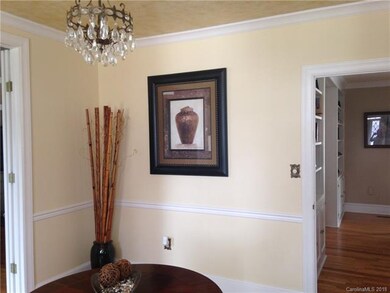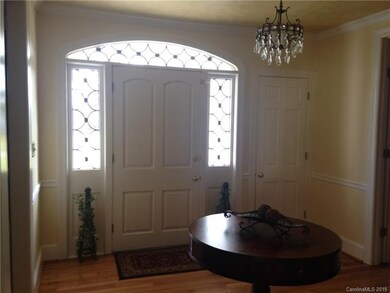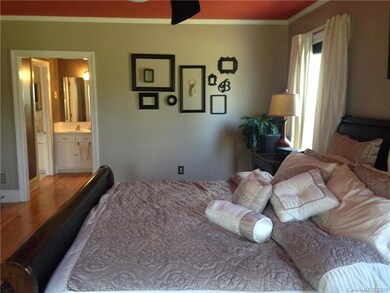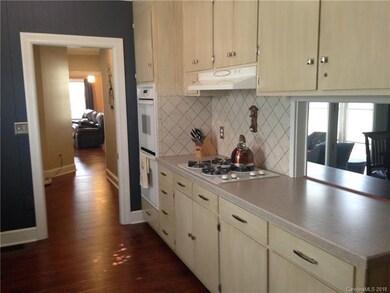
681 Burrage Rd NE Concord, NC 28025
Estimated Value: $690,041 - $740,000
Highlights
- French Provincial Architecture
- Wood Flooring
- Separate Outdoor Workshop
- Beverly Hills STEM Elementary Rated A-
- Circular Driveway
- Wood Burning Fireplace
About This Home
As of June 2018Unique quality custom ranch home with RV parking on 1.68 acre lot in city of Concord. Large back patio for entertaining next to glass enclosed sunroom with grill comfortably all year round! Priced to sell AS-IS so you can make it your own! Fully wired 12X28 shed. Must see to appreciate the potential this home has to offer. Won't last long.
Last Agent to Sell the Property
Lantern Realty & Development, LLC License #297054 Listed on: 03/28/2018

Home Details
Home Type
- Single Family
Year Built
- Built in 1970
Lot Details
- 1.68
Parking
- Circular Driveway
Home Design
- French Provincial Architecture
Interior Spaces
- 4 Full Bathrooms
- Wood Burning Fireplace
- Wood Flooring
- Crawl Space
Outdoor Features
- Separate Outdoor Workshop
Listing and Financial Details
- Assessor Parcel Number 5621-89-1060-0000
Ownership History
Purchase Details
Home Financials for this Owner
Home Financials are based on the most recent Mortgage that was taken out on this home.Purchase Details
Purchase Details
Home Financials for this Owner
Home Financials are based on the most recent Mortgage that was taken out on this home.Similar Homes in the area
Home Values in the Area
Average Home Value in this Area
Purchase History
| Date | Buyer | Sale Price | Title Company |
|---|---|---|---|
| Brill Benjamin Kenneth | $387,000 | None Available | |
| Bridle Timothy C | -- | None Available | |
| Bridle Tim | $385,000 | -- |
Mortgage History
| Date | Status | Borrower | Loan Amount |
|---|---|---|---|
| Previous Owner | Bridle Timothy C | $405,000 | |
| Previous Owner | Bridle Timothy C | $50,000 | |
| Previous Owner | Bridle Tim | $400,000 | |
| Previous Owner | Bridle Tim | $11,000 | |
| Previous Owner | Bridle Timothy C | $115,500 | |
| Previous Owner | Bridle Tim | $308,000 | |
| Previous Owner | First Charter Bank | $700,000 |
Property History
| Date | Event | Price | Change | Sq Ft Price |
|---|---|---|---|---|
| 06/08/2018 06/08/18 | Sold | $387,000 | -3.3% | $102 / Sq Ft |
| 05/05/2018 05/05/18 | Pending | -- | -- | -- |
| 03/28/2018 03/28/18 | For Sale | $400,000 | -- | $105 / Sq Ft |
Tax History Compared to Growth
Tax History
| Year | Tax Paid | Tax Assessment Tax Assessment Total Assessment is a certain percentage of the fair market value that is determined by local assessors to be the total taxable value of land and additions on the property. | Land | Improvement |
|---|---|---|---|---|
| 2024 | $6,385 | $641,090 | $105,610 | $535,480 |
| 2023 | $4,719 | $386,820 | $78,450 | $308,370 |
| 2022 | $4,719 | $386,820 | $78,450 | $308,370 |
| 2021 | $4,719 | $386,820 | $78,450 | $308,370 |
| 2020 | $4,719 | $386,820 | $78,450 | $308,370 |
| 2019 | $4,970 | $407,380 | $112,500 | $294,880 |
| 2018 | $4,878 | $406,480 | $112,500 | $293,980 |
| 2017 | $4,796 | $406,480 | $112,500 | $293,980 |
| 2016 | $2,845 | $379,990 | $102,500 | $277,490 |
| 2015 | -- | $379,990 | $102,500 | $277,490 |
| 2014 | -- | $379,990 | $102,500 | $277,490 |
Agents Affiliated with this Home
-
Christine Jalynski

Seller's Agent in 2018
Christine Jalynski
Lantern Realty & Development, LLC
(704) 749-4944
2 in this area
21 Total Sales
-
Tracy Rowland

Buyer's Agent in 2018
Tracy Rowland
Tracy Rowland Real Estate Inc.
(704) 236-9752
3 in this area
112 Total Sales
Map
Source: Canopy MLS (Canopy Realtor® Association)
MLS Number: CAR3359244
APN: 5621-89-1060-0000
- 676 Cottingham Place NE
- 468 Wilhelm Place NE
- 550 Burrage Rd NE
- 456 Brook Valley Ct NE
- 806 Mcgregor Dr NE
- 545 Wilhelm Place NE Unit 6A, 6B, 5, 4
- 236 Sidesmur Ct NE
- 1012 Burrage Rd NE
- 148 Palaside Dr NE
- 685 Knollcrest Dr NE
- 139 Palaside Dr NE
- 148 Tetbury Ave NE
- 457 Birchwood Trail NE
- 237 Palaside Dr NE
- 328 Burrage Rd NE
- 115 Forest Cliff Ct NE
- 550 Camrose Cir NE
- 653 Camrose Cir NE
- 549 Englewood St NE
- 471 Hillandale St NE
- 681 Burrage Rd NE
- 733 Burrage Rd NE
- 695 Burrage Rd NE
- 671 Burrage Rd NE
- 691 Burrage Rd NE
- 658 Williamsburg Ct NE
- 698 Burrage Rd NE
- 699 Burrage Rd NE
- 703 Burrage Rd NE
- 670 Williamsburg Dr NE
- 660 Burrage Rd NE
- 688 Burrage Rd NE
- 735 Burrage Rd NE
- 650 Burrage Rd NE
- 700 Burrage Rd NE
- 610 Abington Dr NE
- TBD Abington Dr NE
- 745 Burrage Rd NE
- 676 Williamsburg Dr NE
- 617 Abington Dr NE
