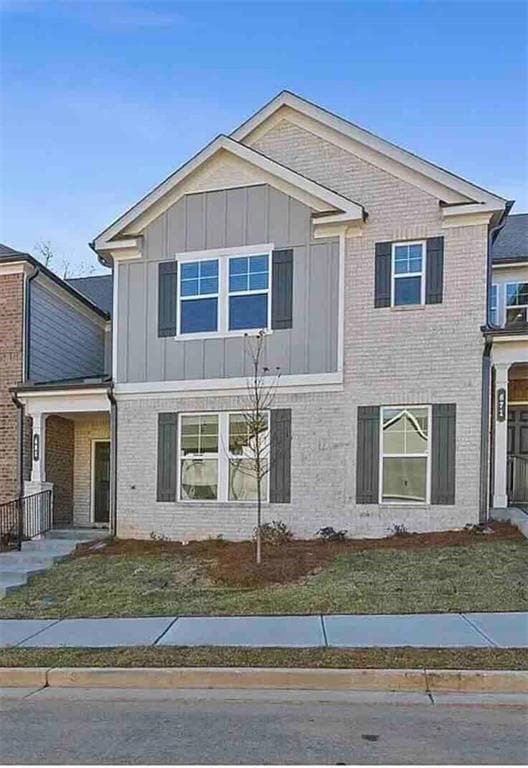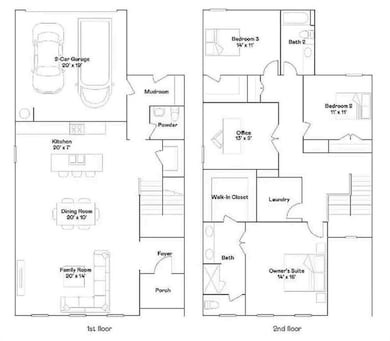681 Cordele Ln Sugar Hill, GA 30518
Highlights
- Open-Concept Dining Room
- Oversized primary bedroom
- 2 Car Attached Garage
- Sugar Hill Elementary School Rated A
- Furnished
- Eat-In Kitchen
About This Home
A beautiful 2 story townhome in a quiet neighborhood. Very spacious open concept living room, full size kitchen and half bath for spending quality time on the first floor. The second floor has 3 bedrooms, 2 bathrooms and a BONUS room that can be an office/playroom/media room. MUST SEE.
Refrigerator, Washer, Dryer are within the property. HOA fee and All lawn care is taken care of by the landlord. Utilities - Water, Gas, Electricity, Internet - need to be paid by the tenant. NO SMOKING. No eviction history. Good Credit score of 580 , 3x income to rent. 12 months Lease.
Top of the line Schools
Elementary school: Sugar Hill Elementary School
Middle school: Lanier Middle School
High school: Lanier High School
Walking distance to Lanier High School!
Very conveniently located near everything.
Within 15 min, there's Mall of GA, Costco, Sams..etc.
Only 5 min from the Suwanee Town Center Park. Closer to I-985 and GA 20.
Renter is responsible for utilities.
Listing Agent
Venkateshwarlu Nalluri
Virtual Properties Realty.com License #429305

Townhouse Details
Home Type
- Townhome
Year Built
- Built in 2022
Lot Details
- 1,307 Sq Ft Lot
- Property fronts a county road
- Two or More Common Walls
- Landscaped
- Back Yard
Parking
- 2 Car Attached Garage
- Rear-Facing Garage
Home Design
- Brick Exterior Construction
- Composition Roof
- Vinyl Siding
Interior Spaces
- 2,179 Sq Ft Home
- 2-Story Property
- Roommate Plan
- Furnished
- Ceiling Fan
- Double Pane Windows
- Open-Concept Dining Room
- Dining Room Seats More Than Twelve
Kitchen
- Eat-In Kitchen
- Breakfast Bar
- Gas Cooktop
- Microwave
- Dishwasher
- Kitchen Island
- Disposal
Flooring
- Carpet
- Luxury Vinyl Tile
Bedrooms and Bathrooms
- 3 Bedrooms
- Oversized primary bedroom
- Walk-In Closet
- Dual Vanity Sinks in Primary Bathroom
Laundry
- Laundry Room
- Laundry on upper level
- Washer
Home Security
Location
- Property is near schools
- Property is near shops
Schools
- Sugar Hill - Gwinnett Elementary School
- Lanier Middle School
- Lanier High School
Utilities
- Forced Air Zoned Heating and Cooling System
- Underground Utilities
- Electric Water Heater
- Cable TV Available
Listing and Financial Details
- Security Deposit $2,400
- 12 Month Lease Term
- $40 Application Fee
Community Details
Overview
- Property has a Home Owners Association
- Application Fee Required
- Carlton North Subdivision
Recreation
- Dog Park
- Trails
Pet Policy
- Call for details about the types of pets allowed
Security
- Carbon Monoxide Detectors
- Fire and Smoke Detector
Map
Source: First Multiple Listing Service (FMLS)
MLS Number: 7559142
- 962 Edwin Ln
- 691 Cordele Ln
- 4219 Tifton Ln
- 1337 Frontier Trail
- 1227 Magnolia Path Way
- 4446 Frontier Way
- 1358 Magnolia Path Way
- 4453 White Oak Dr
- 1427 Lanier Vista Dr
- 4288 Buford Valley Way
- 1327 Lanier Vista Dr
- 1180 Buford Hwy
- 4262 Buford Valley Way
- 4535 Forest Green Dr
- 1132 Owen Cir
- 4567 Duncan Dr
- 4225 Hidden Meadow Cir
- 1284 Brynhill Ct






