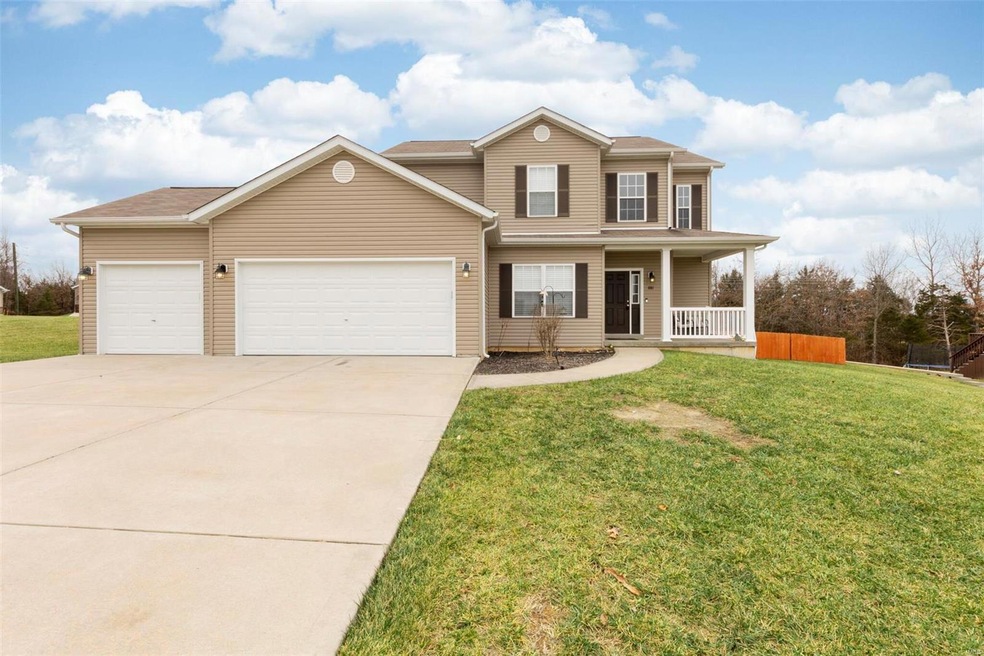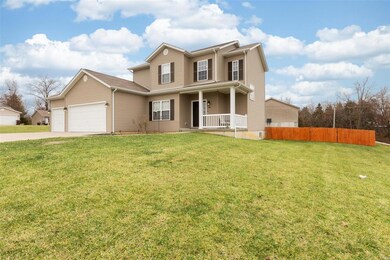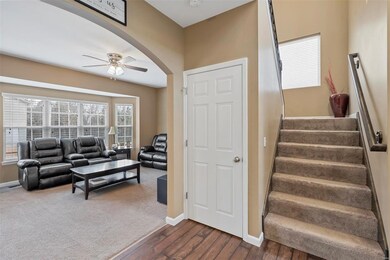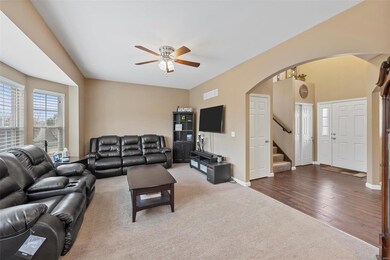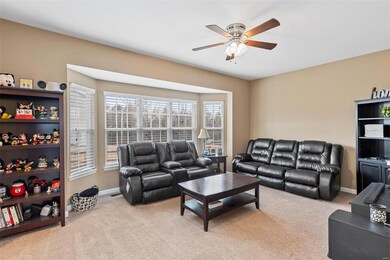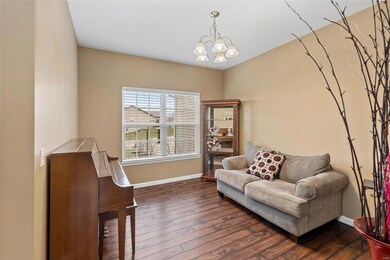
681 Creekwood Blvd Troy, MO 63379
Troy MO NeighborhoodEstimated Value: $337,000 - $395,000
Highlights
- Primary Bedroom Suite
- Traditional Architecture
- Bonus Room
- Open Floorplan
- Wood Flooring
- Corner Lot
About This Home
As of January 2022Start the new year off in a new home! Built in 2015, this spacious home has so much to offer! 4 bedrooms, 3 1/2 bathrooms, a huge 3 car garage, brand new patio and wooden privacy fence are just a few amazing features in this beautiful home. Arched entryways, lots of natural light, dark rich colored plank flooring, main floor laundry, finished lower level with space for an office, rec area or additional living space. This home won't last long so make your appointment today!
Home Details
Home Type
- Single Family
Est. Annual Taxes
- $2,580
Year Built
- Built in 2015
Lot Details
- 0.31 Acre Lot
- Wood Fence
- Corner Lot
- Level Lot
HOA Fees
- $25 Monthly HOA Fees
Parking
- 3 Car Attached Garage
Home Design
- Traditional Architecture
- Vinyl Siding
Interior Spaces
- 2-Story Property
- Open Floorplan
- Ceiling height between 8 to 10 feet
- Ceiling Fan
- Window Treatments
- Six Panel Doors
- Formal Dining Room
- Bonus Room
- Laundry on main level
Kitchen
- Electric Oven or Range
- Microwave
- Dishwasher
- Stainless Steel Appliances
- Disposal
Flooring
- Wood
- Partially Carpeted
Bedrooms and Bathrooms
- Primary Bedroom Suite
- Walk-In Closet
- Primary Bathroom is a Full Bathroom
- Dual Vanity Sinks in Primary Bathroom
Partially Finished Basement
- Basement Fills Entire Space Under The House
- Basement Ceilings are 8 Feet High
- Bedroom in Basement
- Finished Basement Bathroom
- Basement Window Egress
Outdoor Features
- Patio
Schools
- Claude Brown Elem. Elementary School
- Troy South Middle School
- Troy Buchanan High School
Utilities
- Forced Air Zoned Heating and Cooling System
- Electric Water Heater
Listing and Financial Details
- Assessor Parcel Number 203006000000006198
Community Details
Recreation
- Community Pool
- Recreational Area
Ownership History
Purchase Details
Home Financials for this Owner
Home Financials are based on the most recent Mortgage that was taken out on this home.Purchase Details
Home Financials for this Owner
Home Financials are based on the most recent Mortgage that was taken out on this home.Similar Homes in Troy, MO
Home Values in the Area
Average Home Value in this Area
Purchase History
| Date | Buyer | Sale Price | Title Company |
|---|---|---|---|
| Logan Cortney | -- | Investors Title Co | |
| Potts Robert L | -- | Ust |
Mortgage History
| Date | Status | Borrower | Loan Amount |
|---|---|---|---|
| Open | Logan Cortney | $242,500 | |
| Previous Owner | Potts Robert L | $213,776 | |
| Previous Owner | Cannon Builders Inc | $174,000 |
Property History
| Date | Event | Price | Change | Sq Ft Price |
|---|---|---|---|---|
| 01/14/2022 01/14/22 | Sold | -- | -- | -- |
| 12/09/2021 12/09/21 | Pending | -- | -- | -- |
| 12/08/2021 12/08/21 | For Sale | $300,000 | +20.0% | $120 / Sq Ft |
| 07/22/2020 07/22/20 | Sold | -- | -- | -- |
| 06/16/2020 06/16/20 | Pending | -- | -- | -- |
| 06/01/2020 06/01/20 | Price Changed | $250,000 | -2.0% | $123 / Sq Ft |
| 05/21/2020 05/21/20 | For Sale | $255,000 | +17.1% | $125 / Sq Ft |
| 05/29/2015 05/29/15 | Sold | -- | -- | -- |
| 05/29/2015 05/29/15 | For Sale | $217,747 | -- | -- |
| 05/28/2015 05/28/15 | Pending | -- | -- | -- |
Tax History Compared to Growth
Tax History
| Year | Tax Paid | Tax Assessment Tax Assessment Total Assessment is a certain percentage of the fair market value that is determined by local assessors to be the total taxable value of land and additions on the property. | Land | Improvement |
|---|---|---|---|---|
| 2024 | $2,580 | $40,295 | $3,887 | $36,408 |
| 2023 | $2,564 | $40,295 | $3,887 | $36,408 |
| 2022 | $2,419 | $37,844 | $3,887 | $33,957 |
| 2021 | $2,411 | $197,500 | $0 | $0 |
| 2020 | $2,026 | $165,560 | $0 | $0 |
| 2019 | $2,028 | $165,560 | $0 | $0 |
| 2018 | $2,071 | $31,737 | $0 | $0 |
| 2017 | $2,076 | $31,737 | $0 | $0 |
| 2016 | $1,874 | $27,873 | $0 | $0 |
| 2015 | $1,878 | $27,873 | $0 | $0 |
| 2014 | -- | $3,800 | $0 | $0 |
| 2013 | -- | $3,800 | $0 | $0 |
Agents Affiliated with this Home
-
Sue Peters

Seller's Agent in 2022
Sue Peters
EXP Realty, LLC
5 in this area
178 Total Sales
-
Susan Grateke

Buyer's Agent in 2022
Susan Grateke
Keller Williams Realty West
(636) 295-7894
9 in this area
28 Total Sales
-
Erin Atley

Seller's Agent in 2020
Erin Atley
Berkshire Hathway Home Services
(314) 398-0980
2 in this area
48 Total Sales
-
Tyler Cannon
T
Seller's Agent in 2015
Tyler Cannon
Cannon Realty, Inc.
(636) 462-5400
18 in this area
62 Total Sales
Map
Source: MARIS MLS
MLS Number: MIS21084924
APN: 203006000000006198
- 568 Long Train Dr
- 433 Fawn Run Dr
- 810 Whitcomb Woods Dr
- 731 Old Moscow Mills Rd
- 71 Hidden Mill Ct
- 76 Eldorado Dr
- 2230 Central Park Dr
- 1 Savoy @ Summit at Park Hills
- 1 Rochester @ Summit Park Hills
- 121 Tbb Elm Tree Rd
- 1 Westbrook @ Summit Park Hills
- 1 Stockton @ Summit Park Hills
- 1 Rockport @ Summit at Park Hill
- 1 Hartford @ Summit Park Hills
- 1 Barkley @ Summit at Park Hills
- 191 Gracie Ln
- 191 Rivers Edge Dr
- 0 Hampel Rd
- 41 Mills Trail
- 0 Tbb the Mills
- 681 Creekwood Blvd
- 405 Parkway Dr
- 671 Creekwood Blvd
- 375 Parkway Dr
- 394 Parkway Dr
- 670 Creekwood Blvd
- 415 Parkway Dr
- 384 Parkway Dr
- 404 Parkway Dr
- 661 Creekwood Blvd
- 660 Creekwood Blvd
- 374 Parkway Dr
- 414 Parkway Dr
- 651 Creekwood Blvd
- 2 Augusta Ct
- 6 Augusta Ct
- 364 Parkway Dr
- 640 Creekwood Blvd
- 641 Creekwood Blvd
- 354 Parkway Dr
