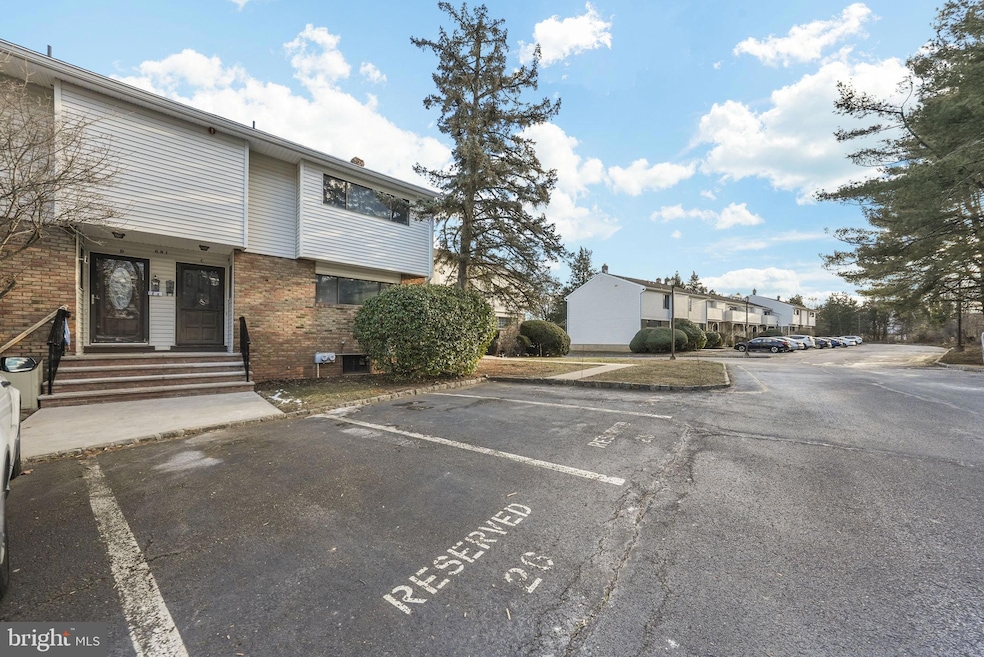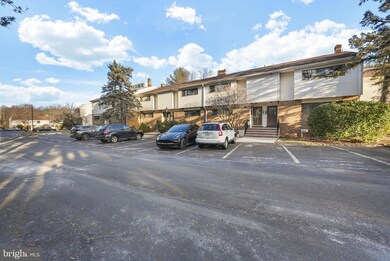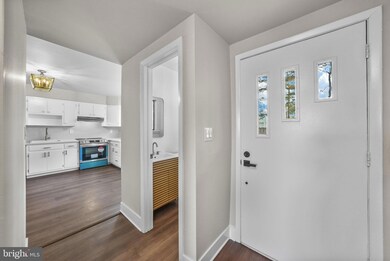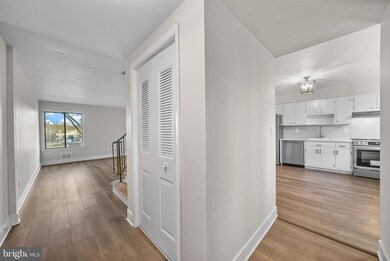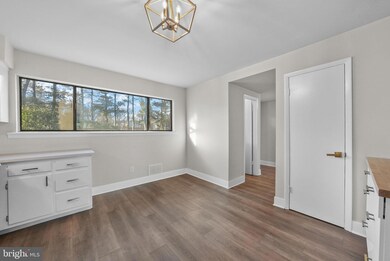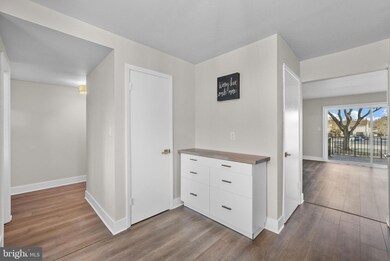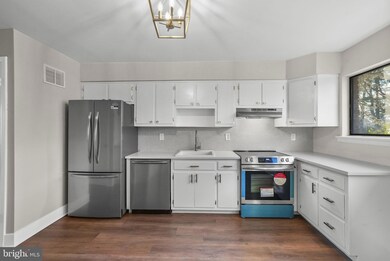
$465,000
- 2 Beds
- 2.5 Baths
- 4 Dewitt Ln
- Unit 75
- Hillsborough, NJ
Welcome to this beautifully maintained 2-bedroom townhouse, offering the perfect blend of comfort, style, and functionality. From the moment you step inside, you'll appreciate the pristine condition of this home. The open and airy floor plan features hardwood flooring and spacious living & dining room are filled with natural light. The modern kitchen boasts plenty of storage. Easy access to
Roseann O'Keefe NEXTHOME PREMIER
