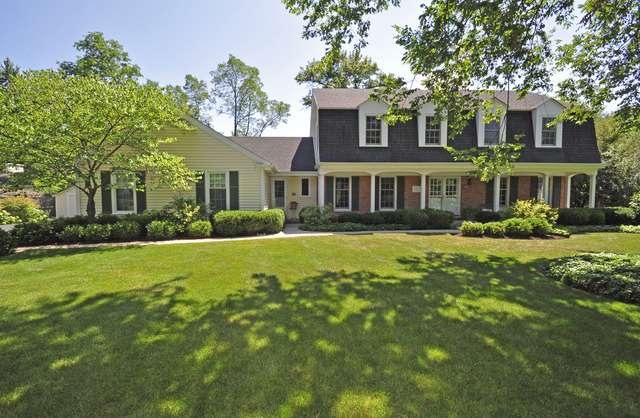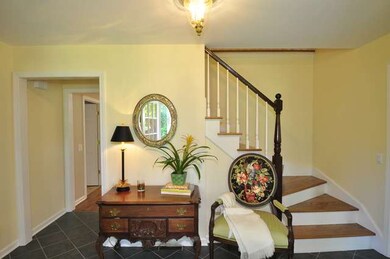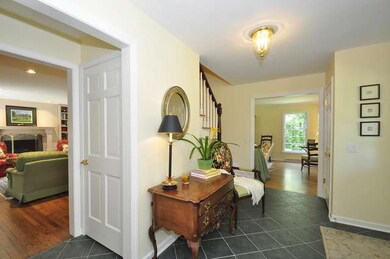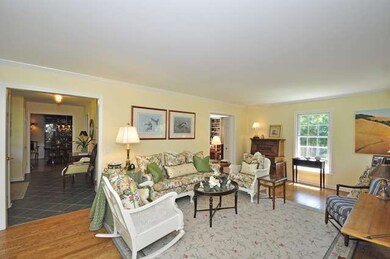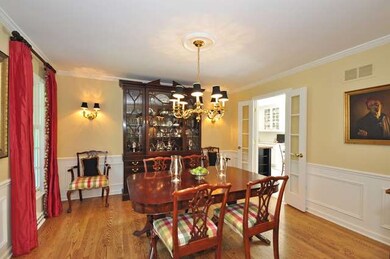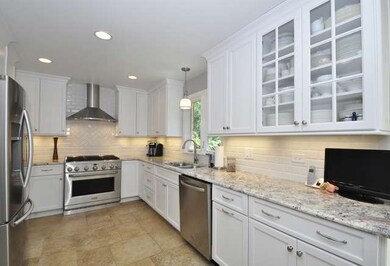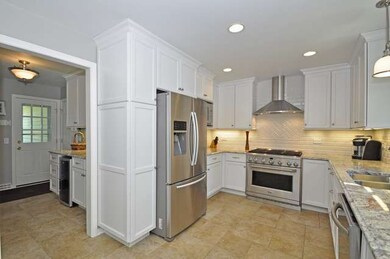
681 Edgecote Ln Lake Forest, IL 60045
Highlights
- Colonial Architecture
- Landscaped Professionally
- Wooded Lot
- Deer Path Middle School East Rated A
- Recreation Room
- Wood Flooring
About This Home
As of April 2022Beautifully updated Dutch Colonial w/ covered front porch in a wonderful location near everything. Light & bright with a great floor plan. Freshly painted, gleaming HW flrs throughout, custom millwork & loaded w/ improvements. Stunning new eat-in white kitchen w/ granite counters, new cabinetry, stainless appliances, subway backsplash & built in bench seat. Mudroom serves as extension of kitchen with same white cabinetry & granite! Gracioius formal LR & DR w/ crown, chair & picture moldings. Family room updated w/ new fireplace mantle flanked by built-in bookshelves and wet bar w/ granite tops & wine cooler. Spacious master w/ walk-in closet & private bath. Remodeled hall bath w/ double vanity. Sliders from kitchen & FR to outdoor patio overlooking fenced yard and gorgeous gardens. Nice and private. Partially finished basement. New furnace 2014. New electrical box 2014. New sump pump & backup 2010. Nothing to do but move and enjoy!
Last Agent to Sell the Property
@properties Christie's International Real Estate License #475127633 Listed on: 08/17/2015

Last Buyer's Agent
Non Member
NON MEMBER
Home Details
Home Type
- Single Family
Est. Annual Taxes
- $15,240
Year Built
- 1968
Lot Details
- Cul-De-Sac
- Fenced Yard
- Landscaped Professionally
- Corner Lot
- Wooded Lot
Parking
- Attached Garage
- Garage Transmitter
- Garage Door Opener
- Driveway
- Parking Included in Price
- Garage Is Owned
Home Design
- Colonial Architecture
- Brick Exterior Construction
- Asphalt Shingled Roof
Interior Spaces
- Wet Bar
- Gas Log Fireplace
- Entrance Foyer
- Recreation Room
- First Floor Utility Room
- Wood Flooring
Kitchen
- Breakfast Bar
- Oven or Range
- Microwave
- Dishwasher
- Disposal
Bedrooms and Bathrooms
- Primary Bathroom is a Full Bathroom
- Dual Sinks
Laundry
- Laundry on main level
- Dryer
- Washer
Finished Basement
- Partial Basement
- Crawl Space
Utilities
- Forced Air Heating and Cooling System
- Heating System Uses Gas
- Lake Michigan Water
Additional Features
- North or South Exposure
- Patio
Listing and Financial Details
- Homeowner Tax Exemptions
Ownership History
Purchase Details
Home Financials for this Owner
Home Financials are based on the most recent Mortgage that was taken out on this home.Purchase Details
Home Financials for this Owner
Home Financials are based on the most recent Mortgage that was taken out on this home.Purchase Details
Home Financials for this Owner
Home Financials are based on the most recent Mortgage that was taken out on this home.Similar Homes in Lake Forest, IL
Home Values in the Area
Average Home Value in this Area
Purchase History
| Date | Type | Sale Price | Title Company |
|---|---|---|---|
| Warranty Deed | $677,920 | Ct | |
| Warranty Deed | $575,000 | Chicago Title Insurance Co | |
| Warranty Deed | $479,000 | -- |
Mortgage History
| Date | Status | Loan Amount | Loan Type |
|---|---|---|---|
| Previous Owner | $443,000 | New Conventional | |
| Previous Owner | $460,000 | New Conventional | |
| Previous Owner | $279,000 | Unknown | |
| Previous Owner | $275,000 | Unknown | |
| Previous Owner | $235,200 | Unknown | |
| Previous Owner | $196,750 | Balloon | |
| Previous Owner | $196,000 | Unknown | |
| Previous Owner | $200,000 | No Value Available | |
| Previous Owner | $50,000 | Credit Line Revolving |
Property History
| Date | Event | Price | Change | Sq Ft Price |
|---|---|---|---|---|
| 04/21/2022 04/21/22 | Sold | $950,000 | 0.0% | $361 / Sq Ft |
| 01/29/2022 01/29/22 | Pending | -- | -- | -- |
| 01/14/2022 01/14/22 | For Sale | $950,000 | +36.7% | $361 / Sq Ft |
| 05/13/2016 05/13/16 | Sold | $695,000 | -4.8% | $264 / Sq Ft |
| 03/30/2016 03/30/16 | Pending | -- | -- | -- |
| 01/16/2016 01/16/16 | Price Changed | $729,900 | -2.7% | $277 / Sq Ft |
| 11/02/2015 11/02/15 | Price Changed | $749,900 | -2.5% | $285 / Sq Ft |
| 08/17/2015 08/17/15 | For Sale | $769,000 | -- | $292 / Sq Ft |
Tax History Compared to Growth
Tax History
| Year | Tax Paid | Tax Assessment Tax Assessment Total Assessment is a certain percentage of the fair market value that is determined by local assessors to be the total taxable value of land and additions on the property. | Land | Improvement |
|---|---|---|---|---|
| 2024 | $15,240 | $297,986 | $113,535 | $184,451 |
| 2023 | $14,606 | $249,720 | $95,145 | $154,575 |
| 2022 | $14,606 | $247,444 | $94,278 | $153,166 |
| 2021 | $14,207 | $245,310 | $93,465 | $151,845 |
| 2020 | $13,882 | $246,667 | $93,982 | $152,685 |
| 2019 | $13,189 | $242,139 | $92,257 | $149,882 |
| 2018 | $11,473 | $225,577 | $113,005 | $112,572 |
| 2017 | $11,363 | $221,806 | $111,116 | $110,690 |
| 2016 | $10,547 | $211,123 | $105,764 | $105,359 |
| 2015 | $10,373 | $198,797 | $99,589 | $99,208 |
| 2014 | $8,944 | $172,062 | $89,411 | $82,651 |
| 2012 | $9,047 | $173,555 | $90,187 | $83,368 |
Agents Affiliated with this Home
-

Seller's Agent in 2022
Kim Shortsle
Jameson Sotheby's International Realty
(847) 987-5702
54 in this area
123 Total Sales
-

Seller Co-Listing Agent in 2022
Carleigh Mia Goldsberry
Jameson Sotheby's International Realty
(224) 558-1993
31 in this area
69 Total Sales
-

Buyer's Agent in 2022
Theo Jordan
Compass
(847) 853-9676
3 in this area
124 Total Sales
-

Seller's Agent in 2016
Lisa Trace
@ Properties
(708) 710-4104
114 in this area
186 Total Sales
-
N
Buyer's Agent in 2016
Non Member
NON MEMBER
Map
Source: Midwest Real Estate Data (MRED)
MLS Number: MRD09013617
APN: 12-32-309-001
- 717 Kennington Terrace
- 206 Warwick Rd
- 380 Deerpath Square
- Lot 5 Whitehall Ln
- Lot 7 Whitehall Ln
- Lot 8 Whitehall Ln
- Lot 6 Whitehall Ln
- Lot 4 Whitehall Ln
- Lot 9 Whitehall Ln
- 50 S Orchard Cir
- 985 W Deerpath
- 560 Jacqulyn Ln
- 205 N Savanna Ct
- 725 W Tamarack Trail
- 765 W Tamarack Trail
- 755 W Tamarack Trail
- 745 W Tamarack Trail
- 972 Castlegate Ct
- 681 Halligan Cir
- 570 Hathaway Cir
