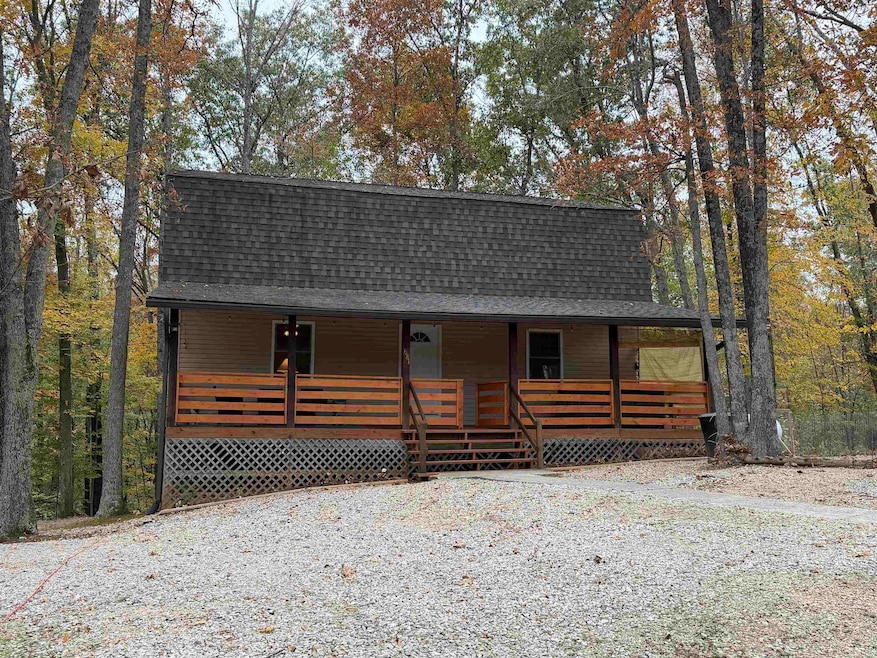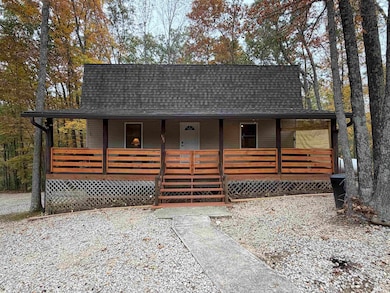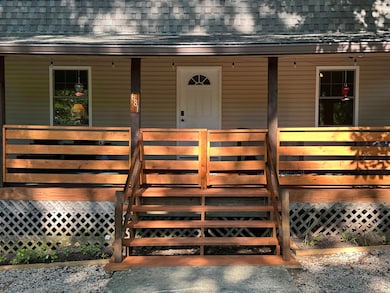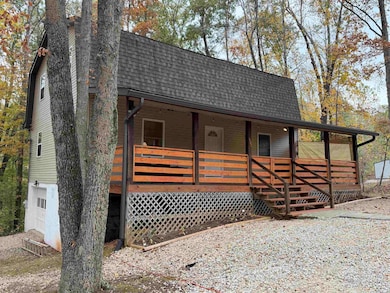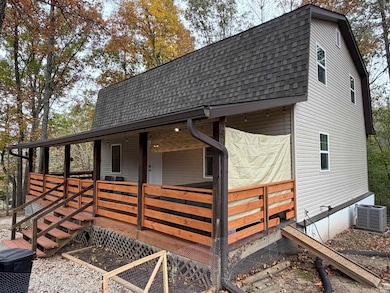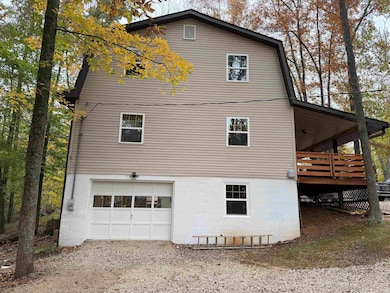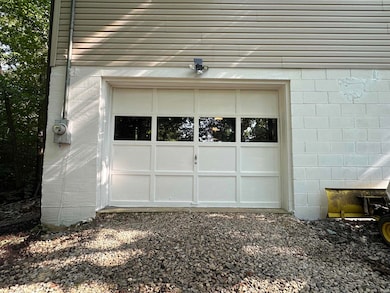681 N Pike Rd Springville, IN 47462
Estimated payment $1,361/month
Highlights
- RV Parking in Community
- Workshop
- Formal Dining Room
- Partially Wooded Lot
- Utility Room in Garage
- 1 Car Attached Garage
About This Home
THE WAIT IS OVER! THIS PARK LIKE SETTING INCLUDES A LOVELY TWO LEVEL HOME FEATURING 3 LARGE BEDROOMS, 2 FULL BATHROOMS, LIVING ROOM, FORMAL DINING AREA, FAMILY ROOM AND KITCHEN WITH BREAKFAST BAR. PARTITIONED BASEMENT INCLUDES A UTILITY AREA, STORAGE AREA, AND 1 CAR GARAGE FOR CONVENIENCE. THE MOMENT YOU PULL INTO THIS DRIVEWAY YOU WILL NOTICE HOW WELL KEPT BOTH THE INTERIOR AND EXTERIOR OF THIS PROPERTY TRULY ARE. MANY UPDATES HAVE BEEN COMPLETED ON THIS HOME INCLUDING ROOF, WINDOWS, AND HVAC SYSTEM ALONG WITH ALL NEW DUCTWORK. ENJOY PEACE OF MIND WITH THE KITCHEN APPLIANCES COVERED ALONG WITH OTHER ITEMS AND THE 1 YEAR HSA HOME WARRANTY.
Listing Agent
Williams Carpenter Realtors Brokerage Phone: 812-583-2274 Listed on: 08/08/2025

Home Details
Home Type
- Single Family
Est. Annual Taxes
- $1,165
Year Built
- Built in 1984
Lot Details
- 1.14 Acre Lot
- Rural Setting
- Partially Wooded Lot
Parking
- 1 Car Attached Garage
- Garage Door Opener
- Gravel Driveway
- Off-Street Parking
Home Design
- Poured Concrete
- Shingle Roof
- Wood Siding
- Shingle Siding
- Vinyl Construction Material
Interior Spaces
- 2-Story Property
- Ceiling Fan
- Formal Dining Room
- Workshop
- Utility Room in Garage
- Laminate Flooring
- Fire and Smoke Detector
Kitchen
- Breakfast Bar
- Electric Oven or Range
- Laminate Countertops
Bedrooms and Bathrooms
- 3 Bedrooms
- Bathtub with Shower
Laundry
- Laundry on main level
- Washer and Electric Dryer Hookup
Unfinished Basement
- Walk-Out Basement
- Basement Fills Entire Space Under The House
- Block Basement Construction
Outdoor Features
- Covered Deck
Schools
- Needmore Elementary School
- Oolitic Middle School
- Bedford-North Lawrence High School
Utilities
- Forced Air Heating and Cooling System
- Heating System Uses Gas
- Septic System
- Cable TV Available
Community Details
- RV Parking in Community
Listing and Financial Details
- Home warranty included in the sale of the property
- Assessor Parcel Number 47-03-30-400-028.000-006
Map
Home Values in the Area
Average Home Value in this Area
Tax History
| Year | Tax Paid | Tax Assessment Tax Assessment Total Assessment is a certain percentage of the fair market value that is determined by local assessors to be the total taxable value of land and additions on the property. | Land | Improvement |
|---|---|---|---|---|
| 2024 | $1,165 | $176,700 | $15,600 | $161,100 |
| 2023 | $1,064 | $160,000 | $15,000 | $145,000 |
| 2022 | $1,009 | $150,700 | $14,600 | $136,100 |
| 2021 | $906 | $131,800 | $14,100 | $117,700 |
| 2020 | $832 | $123,800 | $13,700 | $110,100 |
| 2019 | $835 | $122,500 | $13,300 | $109,200 |
| 2018 | $784 | $116,900 | $13,100 | $103,800 |
| 2017 | $1,802 | $108,600 | $12,500 | $96,100 |
| 2016 | $667 | $107,400 | $12,200 | $95,200 |
| 2014 | $1,760 | $107,000 | $11,600 | $95,400 |
Property History
| Date | Event | Price | List to Sale | Price per Sq Ft | Prior Sale |
|---|---|---|---|---|---|
| 11/17/2025 11/17/25 | Price Changed | $239,900 | -4.0% | $119 / Sq Ft | |
| 10/06/2025 10/06/25 | Price Changed | $249,900 | -2.0% | $124 / Sq Ft | |
| 09/22/2025 09/22/25 | Price Changed | $254,900 | -1.9% | $126 / Sq Ft | |
| 08/08/2025 08/08/25 | For Sale | $259,900 | +37.5% | $129 / Sq Ft | |
| 03/04/2025 03/04/25 | Sold | $189,000 | -5.5% | $94 / Sq Ft | View Prior Sale |
| 01/13/2025 01/13/25 | Price Changed | $199,900 | -9.1% | $99 / Sq Ft | |
| 11/19/2024 11/19/24 | For Sale | $219,900 | +223.4% | $109 / Sq Ft | |
| 01/29/2016 01/29/16 | Sold | $68,000 | -24.4% | $45 / Sq Ft | View Prior Sale |
| 11/19/2015 11/19/15 | Pending | -- | -- | -- | |
| 06/17/2015 06/17/15 | For Sale | $89,900 | -- | $59 / Sq Ft |
Source: Indiana Regional MLS
MLS Number: 202531351
APN: 47-03-30-400-028.000-006
- 638 N Pike Rd
- 7979 St Rd 54 W
- 83 Graves Addition Rd
- 7473 State Road 54 W
- 558 Pinewood Dr
- 460 Kentucky Hollow Rd
- 157 The Woods
- 307 The Woods
- 3 W Teddy Bird Ln
- 189 Lafayette Ave
- 238 Indiana Ave
- TBD McVille Rd
- 18 Oak Tree Ln
- 104 Sparks Dr
- 114 7th St
- 809 Smith Ave
- 23 Red Hill Addition
- 116 8th St
- 195 Farmer St
- 845 Smith Ave
- 525 Q St
- 2511 Q St
- 2017 29th St
- 406 E 17th St Unit A
- 5865 S Fairfax Rd
- 5898 S Rogers St
- 4820 S Old State Road 37
- 541 E Cardinal Glen Dr
- 4442 S Carberry Ct
- 3878 S Bushmill Dr
- 657 E Heather Dr
- 163 E Willow Ct
- 3296 Walnut Springs Dr
- 3900 S Rendy Ln
- 3809 S Sare Rd
- 1150 W Rangeview Cir
- 1259 W Rangeview Cir
- 1275 W Rangeview Cir
- 1231 W Rangeview Cir
- 1237 W Rangeview Cir
