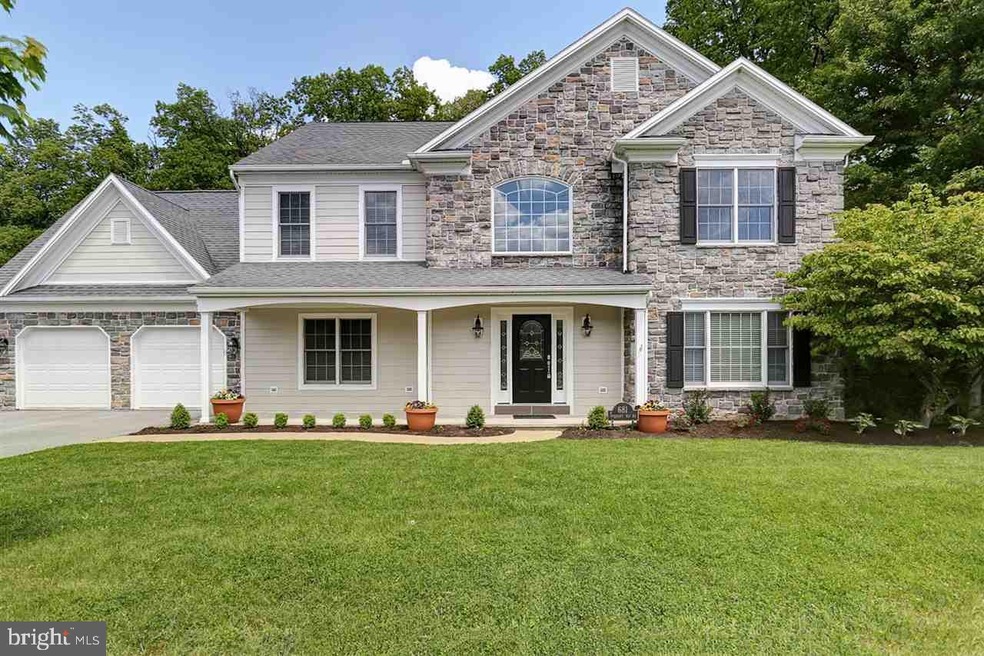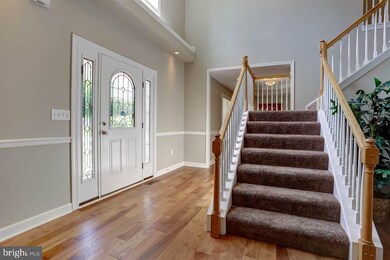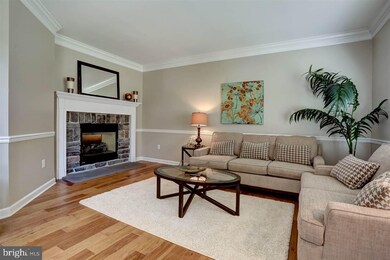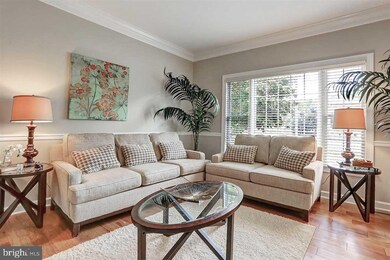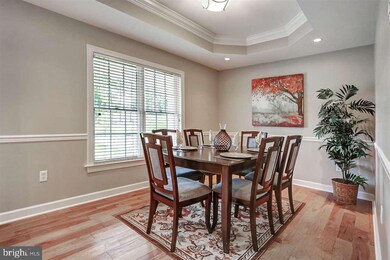
681 Pheasant Run Rd Hummelstown, PA 17036
Estimated Value: $717,000 - $811,000
Highlights
- Deck
- Wooded Lot
- Whirlpool Bathtub
- Hershey Elementary School Rated A
- Traditional Architecture
- 2 Fireplaces
About This Home
As of February 2017Fantastic Derry Twp Home tucked away on almost an acre wooded lot in Stoney Run neighborhood. Bright and Open 2 story foyer greets you as you enter- main level has wide plank brushed hickory wood floors. Open Concept Kitchen overlooks large eat in area and family room space. Master Bedroom with large walk in closet and spacious master bath with soaking tub and shower- dbl vanities. Walkout Lower Level is finished with wet bar, full bath and gracious game room. Newly Installed Hearty Plank exterior .
Last Agent to Sell the Property
Coldwell Banker Realty License #AB069249 Listed on: 05/18/2016

Home Details
Home Type
- Single Family
Est. Annual Taxes
- $9,173
Year Built
- Built in 2001
Lot Details
- 0.75 Acre Lot
- Cul-De-Sac
- Level Lot
- Wooded Lot
HOA Fees
- $21 Monthly HOA Fees
Parking
- 2 Car Attached Garage
- Driveway
Home Design
- Traditional Architecture
- Poured Concrete
- Composition Roof
- Stone Siding
- Stick Built Home
- Cedar
Interior Spaces
- Property has 2 Levels
- Ceiling Fan
- 2 Fireplaces
- Entrance Foyer
- Formal Dining Room
- Den
- Bonus Room
- Fire and Smoke Detector
Kitchen
- Breakfast Area or Nook
- Eat-In Kitchen
- Cooktop
- Microwave
- Dishwasher
- Disposal
Bedrooms and Bathrooms
- 4 Bedrooms
- En-Suite Primary Bedroom
- 3.5 Bathrooms
- Whirlpool Bathtub
Laundry
- Laundry Room
- Dryer
- Washer
Finished Basement
- Walk-Out Basement
- Basement with some natural light
Outdoor Features
- Deck
- Patio
Schools
- Hershey Primary Elementary School
- Hershey Middle School
- Hershey High School
Utilities
- Forced Air Heating and Cooling System
- 200+ Amp Service
- Cable TV Available
Community Details
- Stoney Run Subdivision
Listing and Financial Details
- Assessor Parcel Number 24-056-340-000-0000
Ownership History
Purchase Details
Home Financials for this Owner
Home Financials are based on the most recent Mortgage that was taken out on this home.Purchase Details
Home Financials for this Owner
Home Financials are based on the most recent Mortgage that was taken out on this home.Purchase Details
Home Financials for this Owner
Home Financials are based on the most recent Mortgage that was taken out on this home.Purchase Details
Home Financials for this Owner
Home Financials are based on the most recent Mortgage that was taken out on this home.Purchase Details
Home Financials for this Owner
Home Financials are based on the most recent Mortgage that was taken out on this home.Similar Homes in Hummelstown, PA
Home Values in the Area
Average Home Value in this Area
Purchase History
| Date | Buyer | Sale Price | Title Company |
|---|---|---|---|
| Kim Yongsoo | $450,000 | None Available | |
| Benchmarq Holdings Llc | $304,825 | None Available | |
| Ramsay Stephen | $530,000 | -- | |
| Smith Charles | $410,000 | -- | |
| Smith Charles | $410,000 | -- |
Mortgage History
| Date | Status | Borrower | Loan Amount |
|---|---|---|---|
| Open | Kim Yongsoo | $200,700 | |
| Closed | Kim Yongsoo | $240,000 | |
| Previous Owner | Benchmarq Holdings Llc | $305,000 | |
| Previous Owner | Ramsay Stephen A | $120,000 | |
| Previous Owner | Ramsay Stephen | $417,000 | |
| Previous Owner | Smith Charles | $398,500 | |
| Previous Owner | Smith Charles | $398,500 |
Property History
| Date | Event | Price | Change | Sq Ft Price |
|---|---|---|---|---|
| 02/17/2017 02/17/17 | Sold | $450,000 | -25.0% | $108 / Sq Ft |
| 01/01/2017 01/01/17 | Pending | -- | -- | -- |
| 05/18/2016 05/18/16 | For Sale | $599,900 | -- | $143 / Sq Ft |
Tax History Compared to Growth
Tax History
| Year | Tax Paid | Tax Assessment Tax Assessment Total Assessment is a certain percentage of the fair market value that is determined by local assessors to be the total taxable value of land and additions on the property. | Land | Improvement |
|---|---|---|---|---|
| 2025 | $11,185 | $357,900 | $61,700 | $296,200 |
| 2024 | $10,513 | $357,900 | $61,700 | $296,200 |
| 2023 | $10,325 | $357,900 | $61,700 | $296,200 |
| 2022 | $10,096 | $357,900 | $61,700 | $296,200 |
| 2021 | $10,096 | $357,900 | $61,700 | $296,200 |
| 2020 | $10,096 | $357,900 | $61,700 | $296,200 |
| 2019 | $9,914 | $357,900 | $61,700 | $296,200 |
| 2018 | $9,651 | $357,900 | $61,700 | $296,200 |
| 2017 | $9,651 | $357,900 | $61,700 | $296,200 |
| 2016 | $0 | $357,900 | $61,700 | $296,200 |
| 2015 | -- | $357,900 | $61,700 | $296,200 |
| 2014 | -- | $357,900 | $61,700 | $296,200 |
Agents Affiliated with this Home
-
Tricia Como

Seller's Agent in 2017
Tricia Como
Coldwell Banker Realty
(717) 606-5221
8 Total Sales
-
Paul Rabon

Buyer's Agent in 2017
Paul Rabon
For Sale By Owner Plus, REALTORS - Hershey
(717) 439-3959
111 Total Sales
Map
Source: Bright MLS
MLS Number: 1003206707
APN: 24-056-340
- 1179 Jill Dr
- 654 Waltonville Rd
- 830 Olde Trail Rd
- 1331 Bradley Ave
- 1502 Bradley Ave
- 1140 Draymore Ct
- 1107 Limerick Ct
- 1068 Derry Woods Dr
- 1151 Galway Ct
- 1011 Peggy Dr
- 451 Lovell Ct
- 1236 Wood Rd
- 400 Roseland Rd
- 1770 Brookline Dr
- 1213 Julianne Dr
- 1213 Roush Rd
- 147 High Pointe Dr Unit 28
- 149 High Pointe Dr Unit 26
- 159 High Pointe Dr
- 152 High Pointe Dr Unit 23
- 681 Pheasant Run Rd
- 671 Pheasant Run Rd
- 690 Woodthrush Way
- 1254 Quail Hollow Rd
- 661 Pheasant Run Rd
- 670 Pheasant Run Rd
- 707 Olde Trail Rd
- 1309 Quail Hollow Rd
- 670 Woodthrush Way
- 715 Olde Trail Rd
- 723 Olde Trail Rd
- 731 Olde Trail Rd
- 651 Pheasant Run Rd
- 737 Olde Trail Rd
- 1234 Jill Dr
- 1242 Jill Dr
- 1312 Quail Hollow Rd
- 1319 Quail Hollow Rd
- 1226 Jill Dr
- 1250 Jill Dr
