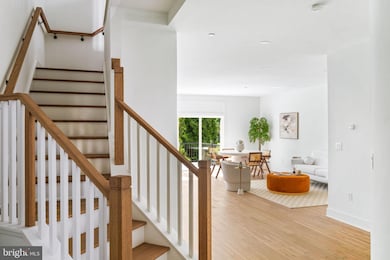
681 Provident Rd Southampton, PA 18966
Estimated payment $3,537/month
Highlights
- New Construction
- Open Floorplan
- Vaulted Ceiling
- View of Trees or Woods
- Contemporary Architecture
- Wood Flooring
About This Home
Introducing the Hawthorne model at Forest Park at Southampton. Timeless design meets modern functionality in this thoughtfully crafted 3-bedroom, 2.5-bath townhome—offering 1,864 square feet of refined living space in Lower Bucks County’s most anticipated new community. Set within Forest Park at Southampton, an intimate enclave of just 30 boutique farmhouse style townhomes, this residence features a 2-car garage and an architecturally striking exterior defined by black-framed oversized windows, clean vertical lines, natural stone accents and a mix of contemporary textures. Inside, the home is equally impressive—blending open-concept design with upscale finishes and quality construction. The main level boasts 9-foot ceilings, wall-to-wall hardwood flooring, and an abundance of natural light. A chef’s kitchen anchors the space with custom 42" cabinetry, an oversized center island, sleek matte black and premium stainless steel appliances. The open flow into the living and dining areas offers an ideal layout for both entertaining and everyday living, with optional Trex decking providing a seamless indoor-outdoor experience. Upstairs, the primary suite offers a serene retreat, complete with a spa-like bath featuring a freestanding soaking tub, frameless glass shower, double vanities, and modern matte black hardware. Two generously sized secondary bedrooms, a full bath with another double vanity and a loft space complete the upstairs area. Standard features across every home at Forest Park include oversized windows, lever-style door handles, minimum 9-foot ceilings, and thoughtfully curated designer touches throughout. Buyers also have the option to add a finished basement for expanded living space.
Beyond the homes themselves, residents will enjoy access to a private community walking trail, perfect for morning jogs, evening strolls, or a quiet moment in nature. The Hawthorne offers a rare opportunity to own new construction in a design-forward, low-maintenance setting just minutes from major roadways, shopping, and dining—where modern style and suburban ease come together seamlessly.
Townhouse Details
Home Type
- Townhome
Est. Annual Taxes
- $544
Year Built
- Built in 2025 | New Construction
Lot Details
- 2,946 Sq Ft Lot
- West Facing Home
- Property is in excellent condition
HOA Fees
- $150 Monthly HOA Fees
Parking
- 2 Car Attached Garage
- 2 Driveway Spaces
- Front Facing Garage
- Garage Door Opener
- Parking Lot
Home Design
- Contemporary Architecture
- Advanced Framing
- Pitched Roof
- Shingle Roof
- Metal Roof
- Stone Siding
- Vinyl Siding
- Concrete Perimeter Foundation
Interior Spaces
- 1,864 Sq Ft Home
- Property has 2 Levels
- Open Floorplan
- Tray Ceiling
- Vaulted Ceiling
- Recessed Lighting
- Low Emissivity Windows
- Double Hung Windows
- Casement Windows
- Combination Dining and Living Room
- Loft
- Efficiency Studio
- Views of Woods
- Laundry on main level
- Attic
Kitchen
- Electric Oven or Range
- Range Hood
- Built-In Microwave
- Dishwasher
- Stainless Steel Appliances
- Kitchen Island
- Disposal
Flooring
- Wood
- Carpet
- Ceramic Tile
Bedrooms and Bathrooms
- 3 Bedrooms
- Soaking Tub
- Walk-in Shower
Basement
- Basement Fills Entire Space Under The House
- Connecting Stairway
- Interior Basement Entry
- Sump Pump
- Space For Rooms
- Basement with some natural light
Outdoor Features
- Rain Gutters
- Porch
Schools
- Davis Elementary School
- Klinger Middle School
- William Tennent High School
Utilities
- Forced Air Heating and Cooling System
- Vented Exhaust Fan
- 200+ Amp Service
- Electric Water Heater
Additional Features
- Level Entry For Accessibility
- Suburban Location
Listing and Financial Details
- Tax Lot 044-005
- Assessor Parcel Number 48-020-044-005
Community Details
Overview
- $500 Capital Contribution Fee
- Association fees include lawn care front, lawn care rear, lawn care side, lawn maintenance, management, road maintenance, snow removal
- Forest Park Homeowners Association
- Built by Four Brothers Construction
- Forest Park Subdivision, B Hawthorne Floorplan
Recreation
- Jogging Path
Map
Home Values in the Area
Average Home Value in this Area
Property History
| Date | Event | Price | Change | Sq Ft Price |
|---|---|---|---|---|
| 07/21/2025 07/21/25 | For Sale | $618,300 | -- | $332 / Sq Ft |
Similar Homes in the area
Source: Bright MLS
MLS Number: PABU2100862
- 669 Provident Rd
- 685 Provident Rd
- 693 Provident Rd
- 1317 Provident Rd
- 687 Cedarbrook Rd
- 689 Pickering Rd
- 643 Croft Dr
- 1535 Fieldwood Rd
- 1555 Fieldwood Rd
- 215 Gravel Hill Rd
- 543 Jason Dr
- 1106 Steamboat Station Unit 1106
- 930 E Maple Dr
- 905 Pebble Ln
- 111 Beechwood Dr
- 721 Grantham Ct
- 1581 Heather Rd
- 756 Street Rd Unit 17
- 1032 School Ln
- 122 Stephenson Way
- 535 Jason Dr
- 861 Street Rd
- 1722 Mcnelis Dr
- 1811 Hennessy Dr
- 756 Street Rd Unit 12
- 12 Belmont Station Unit B12
- 633 Hampton Ave
- 3908 Jeffrey Rd
- 14 Ella Cir
- 48 Bustleton Pike
- 48 Bustleton Pike
- 577 Byberry Rd
- 123 Pearl Dr
- 675 E Street Rd
- 315 Steele Rd
- 3332 Philmont Ave
- 400 E Street Rd
- 13659 Philmont Ave Unit 2
- 13659 Philmont Ave Unit 1
- 110 30 Byberry Rd Unit B9






