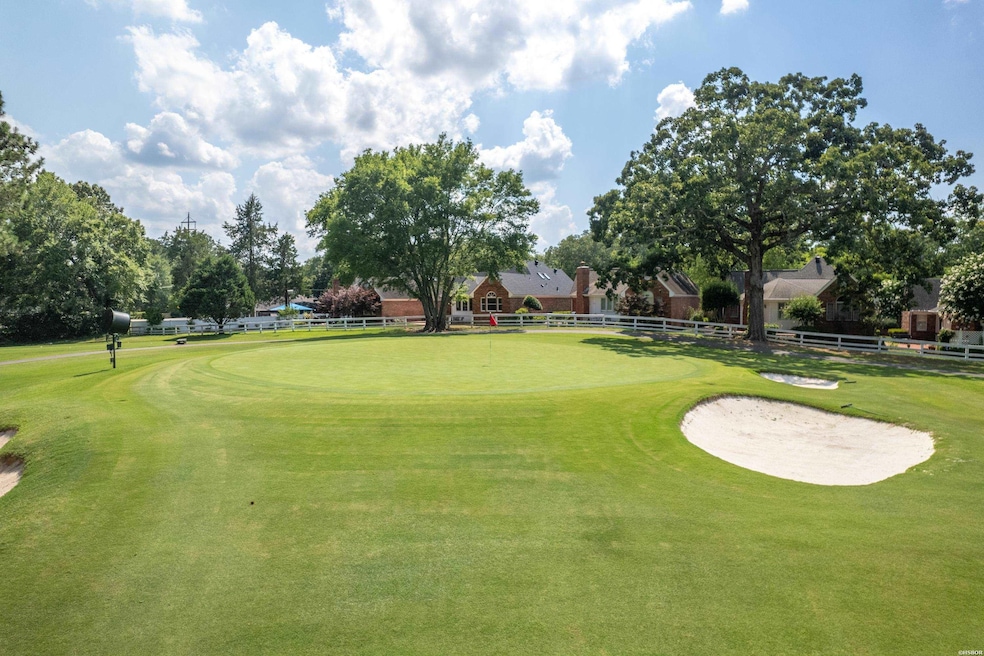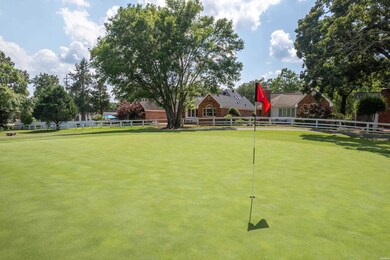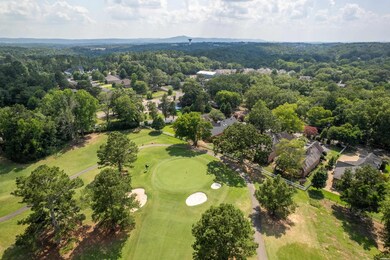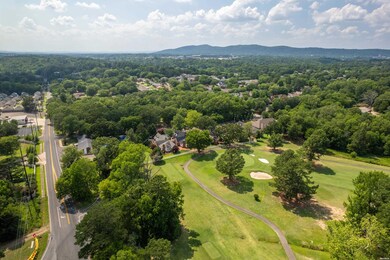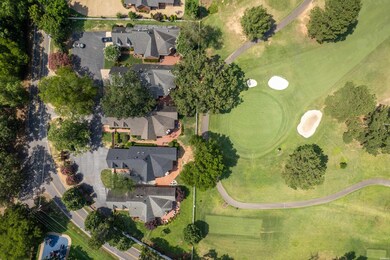681 Shady Grove Rd Unit 4 Hot Springs National Park, AR 71901
Estimated payment $2,841/month
Highlights
- On Golf Course
- Media Room
- Wood Flooring
- Lakeside Primary School Rated A-
- Traditional Architecture
- Bonus Room
About This Home
THE BEST OF GOLF COURSE LIVING! Enjoy INCREDIBLE golf course views in both directions in this TOTALLY UPDATED 2,761 sq ft, 3 bedroom, 3 bath home right on the Hot Springs Country Club golf course. Overlooks the green on hole #4 and the tee box and fairway of hole #5 of the Park Course. New paint throughout, new kitchen, new master bathroom and guest bathroom, new appliances, new lighting, new landscaping and new exterior doors, completed in 2023. Large, open-concept kitchen, dining, living areas. Master suite with amazing golf course views and 1 guest bedroom with bathroom on main level. Upstairs features 1 bedroom, bathroom, living room/game room & media room/office. 2 car garage.
Home Details
Home Type
- Single Family
Est. Annual Taxes
- $910
Year Built
- Built in 1986
Lot Details
- 8,712 Sq Ft Lot
- On Golf Course
- Level Lot
HOA Fees
- $175 Monthly HOA Fees
Home Design
- Traditional Architecture
- Brick Exterior Construction
- Slab Foundation
- Composition Roof
Interior Spaces
- 2,761 Sq Ft Home
- 2-Story Property
- Sheet Rock Walls or Ceilings
- Fireplace With Gas Starter
- Insulated Windows
- Insulated Doors
- Great Room
- Family Room
- Open Floorplan
- Media Room
- Home Office
- Bonus Room
- Golf Course Views
- Washer Hookup
Kitchen
- Eat-In Kitchen
- Breakfast Bar
- Stove
- Dishwasher
Flooring
- Wood
- Tile
Bedrooms and Bathrooms
- 3 Bedrooms
- En-Suite Primary Bedroom
- Walk-In Closet
- 3 Full Bathrooms
- Walk-in Shower
Parking
- 2 Car Garage
- Automatic Garage Door Opener
Outdoor Features
- Patio
- Porch
Utilities
- Central Air
- Municipal Utilities District for Water and Sewer
Community Details
Overview
- Stratford Green Subdivision
Recreation
- Golf Course Community
Map
Home Values in the Area
Average Home Value in this Area
Tax History
| Year | Tax Paid | Tax Assessment Tax Assessment Total Assessment is a certain percentage of the fair market value that is determined by local assessors to be the total taxable value of land and additions on the property. | Land | Improvement |
|---|---|---|---|---|
| 2025 | $3,226 | $70,900 | $7,700 | $63,200 |
| 2024 | $3,183 | $70,900 | $7,700 | $63,200 |
| 2023 | $910 | $70,900 | $7,700 | $63,200 |
| 2022 | $1,335 | $70,900 | $7,700 | $63,200 |
| 2021 | $1,347 | $50,430 | $5,600 | $44,830 |
| 2020 | $972 | $50,430 | $5,600 | $44,830 |
| 2019 | $972 | $50,430 | $5,600 | $44,830 |
| 2018 | $972 | $50,430 | $5,600 | $44,830 |
| 2017 | $956 | $50,430 | $5,600 | $44,830 |
| 2016 | $956 | $46,090 | $7,000 | $39,090 |
| 2015 | $878 | $46,090 | $7,000 | $39,090 |
| 2014 | $878 | $29,740 | $400 | $29,340 |
Property History
| Date | Event | Price | List to Sale | Price per Sq Ft |
|---|---|---|---|---|
| 10/25/2025 10/25/25 | Price Changed | $492,000 | -0.1% | $178 / Sq Ft |
| 09/06/2025 09/06/25 | Price Changed | $492,500 | -0.5% | $178 / Sq Ft |
| 07/29/2025 07/29/25 | Price Changed | $495,000 | -0.8% | $179 / Sq Ft |
| 06/20/2025 06/20/25 | For Sale | $499,000 | -- | $181 / Sq Ft |
Purchase History
| Date | Type | Sale Price | Title Company |
|---|---|---|---|
| Deed | $385,000 | -- | |
| Deed | $385,000 | None Listed On Document | |
| Warranty Deed | $152,000 | -- | |
| Deed | -- | -- |
Source: Hot Springs Board of REALTORS®
MLS Number: 151434
APN: 400-62275-004-000
- 116 Valleyview St
- 240 Matthews Dr
- 532 Grand Point Dr Unit C4
- 105 Lowery St
- 605 Higdon Ferry Rd
- 3921 Central Ave Unit Several
- 102 Calli St
- 311 W Belding St
- 550 Files Rd
- 1005 W Saint Louis St
- 451 Lakeland Dr
- 125 Oak St
- 200 Lakeland Dr
- 220 Richard St
- 204 Glover St
- 903 Ward St
- 516 Hawthorne St Unit 2
- 389 Lake Hamilton Dr
- 200 Modern Ave
- 119 Rockyreef Cir
