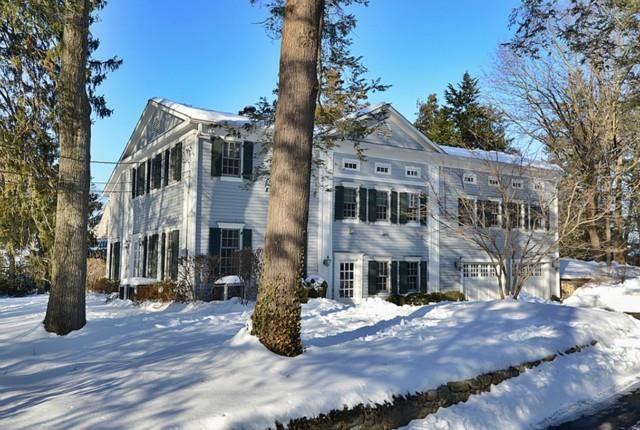
681 Weed St Unit 8 New Canaan, CT 06840
Highlights
- Colonial Architecture
- Attic
- Bonus Room
- West Elementary School Rated A+
- 2 Fireplaces
- End Unit
About This Home
As of June 2023Nestled behind stone walls and oak gates is this unique opportunity to have the privacy of a single-family home with the convenience of condo living, and walking to the train and village. Down your own private driveway you'll find the former guest house that has been greatly enlarged, renovated, and transformed into a luxurious home. Overlooking the Grand Lawn of the historic Stepping Stones estate is the slate patio adorned by lush Nikko Blue hydrangeas. Attention to design and detail abound. In addition to the lavish master bedroom suite and sitting room, are two more bedrooms with baths, a two-car attached garage, and every amenity one could want in this perfect oasis in charming New Canaan.
Last Agent to Sell the Property
Ruth De Villiers
Brown Harris Stevens License #RES.0770042 Listed on: 02/16/2014
Last Buyer's Agent
Janet Jorgensen
William Pitt Sotheby's Int'l License #RES.

Property Details
Home Type
- Condominium
Est. Annual Taxes
- $13,587
Year Built
- Built in 1926
Lot Details
- End Unit
- Sprinkler System
- Many Trees
Parking
- 2 Car Attached Garage
Home Design
- Colonial Architecture
- Frame Construction
- Clap Board Siding
Interior Spaces
- 3,392 Sq Ft Home
- 2 Fireplaces
- Thermal Windows
- French Doors
- Entrance Foyer
- Sitting Room
- Bonus Room
- Crawl Space
- Walkup Attic
Kitchen
- Oven or Range
- <<microwave>>
- Dishwasher
Bedrooms and Bathrooms
- 3 Bedrooms
Laundry
- Dryer
- Washer
Outdoor Features
- Patio
- Exterior Lighting
- Rain Gutters
Schools
- West Elementary School
- Saxe Middle School
- New Canaan High School
Utilities
- Central Air
- Heating System Uses Oil
- Fuel Tank Located in Garage
Community Details
Overview
- Property has a Home Owners Association
- Association fees include grounds maintenance, insurance, property management
- 8 Units
- Stepping Stones Community
Pet Policy
- Pets Allowed
Similar Homes in New Canaan, CT
Home Values in the Area
Average Home Value in this Area
Property History
| Date | Event | Price | Change | Sq Ft Price |
|---|---|---|---|---|
| 06/27/2023 06/27/23 | Sold | $2,200,000 | +7.3% | $745 / Sq Ft |
| 06/09/2023 06/09/23 | Pending | -- | -- | -- |
| 06/06/2023 06/06/23 | For Sale | $2,050,000 | 0.0% | $694 / Sq Ft |
| 08/13/2015 08/13/15 | Rented | $6,800 | -9.3% | -- |
| 07/14/2015 07/14/15 | Under Contract | -- | -- | -- |
| 05/08/2015 05/08/15 | For Rent | $7,500 | 0.0% | -- |
| 06/27/2014 06/27/14 | Sold | $1,775,000 | 0.0% | $523 / Sq Ft |
| 05/28/2014 05/28/14 | Pending | -- | -- | -- |
| 02/16/2014 02/16/14 | For Sale | $1,775,000 | -- | $523 / Sq Ft |
Tax History Compared to Growth
Agents Affiliated with this Home
-
Janet Jorgensen
J
Seller's Agent in 2023
Janet Jorgensen
William Pitt
(203) 856-1318
11 in this area
19 Total Sales
-
R
Seller's Agent in 2014
Ruth De Villiers
Brown Harris Stevens
Map
Source: SmartMLS
MLS Number: 99053462
- 312 Elm St Unit 9
- 123 Richmond Hill Rd Unit 20
- 127 Richmond Hill Rd
- 68 Woods End Rd
- 66 Seminary St
- 106 Kimberly Place
- 193 Park St Unit C
- 24 Saint Johns Place Unit 6
- 50 Parish Rd N
- 1 Maple St
- 51 Oenoke Ln
- 160 Park St Unit 202
- 160 Park St Unit 103
- 180 Park St Unit 103
- 160 Park St Unit 104
- 160 Park St Unit 204
- 2 Mead St Unit 20
- 317 Park St
- 177 South Ave Unit 6
- 144 South Ave
